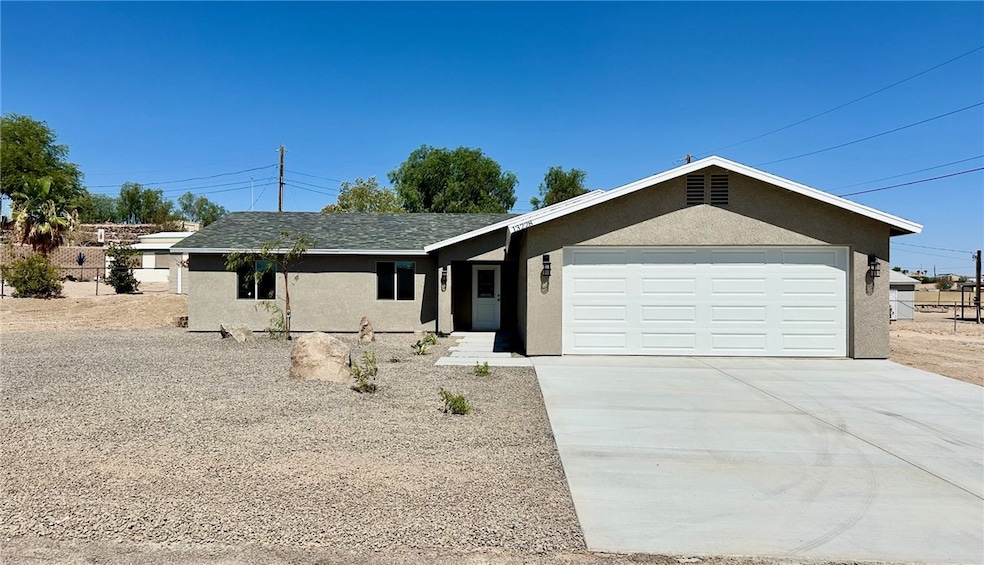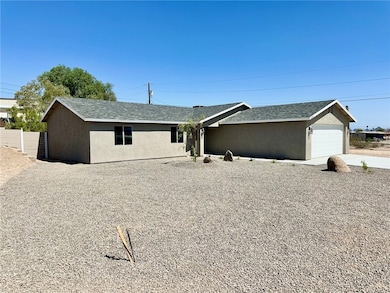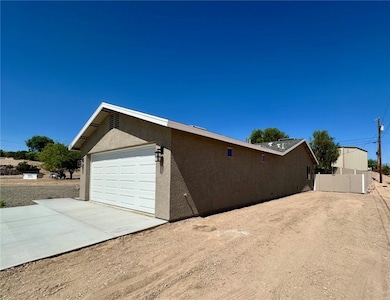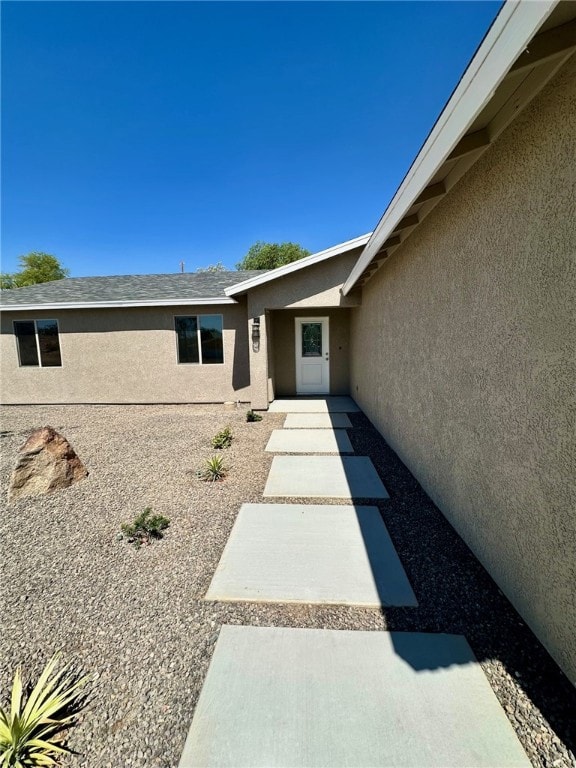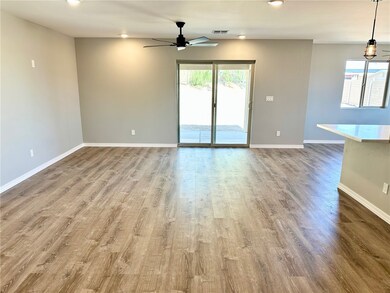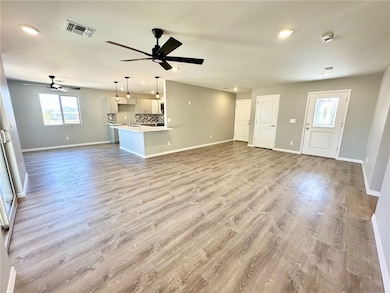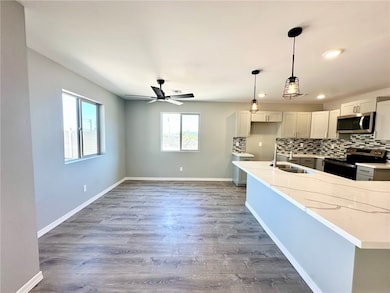13228 San Luis Topock, AZ 86436
Golden Shores NeighborhoodEstimated payment $1,743/month
Highlights
- New Construction
- Panoramic View
- Solid Surface Countertops
- RV Access or Parking
- Open Floorplan
- No HOA
About This Home
Excellent price for this brand new home! ATTENTION outdoor enthusiasts!!! 5-min drive to nearest marina!!! Welcome to your dream home in Topock, Arizona! This new site-built house offers the perfect blend of modern luxury and comfort, conveniently located just a 5-minute drive from nearest Marina and a scenic 30-minute drive from Lake Havasu. 1435 s f living area. 3 bedrooms, 2 bathrooms. 539 s f attached finished garage. Patio. Porch. Carpet in bedrooms, Luxury Vinyl Plank in living areas. Quartz counter tops. Spacious and inviting living areas perfect for entertaining guests or relaxing with family. Large lot with plenty of parking space ideal for outdoor enthusiasts or those with Motor homes/ RV-s. Close proximity to Colorado river, Lake Havasu, BLM lands offer endless opportunities for water activities and outdoor adventure! Don't miss the opportunity to own a beautiful new home! No HOA!
Listing Agent
Eagle Realty Brokerage Phone: 928-530-1563 License #SA559580000 Listed on: 06/21/2025
Home Details
Home Type
- Single Family
Est. Annual Taxes
- $129
Year Built
- Built in 2025 | New Construction
Lot Details
- 10,454 Sq Ft Lot
- Lot Dimensions are 131x84x43x150x23
- Wood Fence
- Back Yard Fenced
- Water-Smart Landscaping
- Irregular Lot
- Sprinkler System
- Zoning described as R1 Single-Family Residential
Parking
- 2 Car Garage
- Garage Door Opener
- RV Access or Parking
Property Views
- Panoramic
- Mountain
Home Design
- Wood Frame Construction
- Shingle Roof
- Stucco
Interior Spaces
- 1,435 Sq Ft Home
- Property has 1 Level
- Open Floorplan
- Ceiling Fan
Kitchen
- Breakfast Bar
- Electric Oven
- Electric Range
- Microwave
- Dishwasher
- Solid Surface Countertops
Flooring
- Carpet
- Concrete
- Vinyl
Bedrooms and Bathrooms
- 3 Bedrooms
- Walk-In Closet
Laundry
- Laundry in unit
- Electric Dryer Hookup
Eco-Friendly Details
- ENERGY STAR Qualified Appliances
- Energy-Efficient Windows
Utilities
- Central Air
- Heat Pump System
- Programmable Thermostat
- Water Heater
- Septic Tank
Additional Features
- Low Threshold Shower
- Covered Patio or Porch
Community Details
- No Home Owners Association
- Built by RF Properties
- Golden Shores Subdivision
Listing and Financial Details
- Property Available on 6/21/25
- Legal Lot and Block 5 / S
Map
Home Values in the Area
Average Home Value in this Area
Tax History
| Year | Tax Paid | Tax Assessment Tax Assessment Total Assessment is a certain percentage of the fair market value that is determined by local assessors to be the total taxable value of land and additions on the property. | Land | Improvement |
|---|---|---|---|---|
| 2026 | $129 | -- | -- | -- |
| 2025 | $121 | $2,080 | $0 | $0 |
| 2024 | $121 | $1,841 | $0 | $0 |
| 2023 | $121 | $1,080 | $0 | $0 |
| 2022 | $116 | $961 | $0 | $0 |
| 2021 | $120 | $1,092 | $0 | $0 |
| 2019 | $118 | $890 | $0 | $0 |
| 2018 | $143 | $1,179 | $0 | $0 |
| 2017 | $142 | $1,179 | $0 | $0 |
| 2016 | $131 | $1,032 | $0 | $0 |
| 2015 | $135 | $1,004 | $0 | $0 |
Property History
| Date | Event | Price | List to Sale | Price per Sq Ft | Prior Sale |
|---|---|---|---|---|---|
| 10/24/2025 10/24/25 | Price Changed | $327,900 | -3.0% | $229 / Sq Ft | |
| 10/23/2025 10/23/25 | Price Changed | $337,900 | -0.1% | $235 / Sq Ft | |
| 10/13/2025 10/13/25 | Price Changed | $338,400 | -0.1% | $236 / Sq Ft | |
| 10/06/2025 10/06/25 | Price Changed | $338,900 | -0.1% | $236 / Sq Ft | |
| 09/24/2025 09/24/25 | Price Changed | $339,400 | -0.1% | $237 / Sq Ft | |
| 06/21/2025 06/21/25 | For Sale | $339,900 | +1445.0% | $237 / Sq Ft | |
| 07/31/2024 07/31/24 | Sold | $22,000 | -8.3% | -- | View Prior Sale |
| 07/24/2024 07/24/24 | Pending | -- | -- | -- | |
| 05/24/2024 05/24/24 | For Sale | $24,000 | +71.4% | -- | |
| 03/20/2023 03/20/23 | Sold | $14,000 | -12.5% | -- | View Prior Sale |
| 03/16/2023 03/16/23 | Pending | -- | -- | -- | |
| 03/06/2023 03/06/23 | Price Changed | $16,000 | -11.1% | -- | |
| 02/08/2023 02/08/23 | Price Changed | $18,000 | -9.5% | -- | |
| 01/11/2023 01/11/23 | Price Changed | $19,900 | -9.5% | -- | |
| 11/16/2022 11/16/22 | For Sale | $22,000 | -- | -- |
Purchase History
| Date | Type | Sale Price | Title Company |
|---|---|---|---|
| Warranty Deed | $22,000 | Pioneer Title Agency | |
| Warranty Deed | $14,000 | Pioneer Title | |
| Warranty Deed | $9,450 | Pioneer Title | |
| Warranty Deed | $9,450 | Pioneer Title |
Source: Western Arizona REALTOR® Data Exchange (WARDEX)
MLS Number: 030218
APN: 210-27-399
- 13205 S Water Reed Way
- 4591 E Pinta Dr
- 000 Tbd
- 0000 Lot-16
- 4562 Tule Dr
- 4562 E Pinta Dr
- 13100 S Tanque Verde Dr
- 4582 E Kofa Ln
- 0000 0000
- 4568 E Kayenta Dr
- 13170 S Cactus Dr
- 4790 Pinta Dr
- 4647 Beach Dr
- 4733 E Beach Dr
- 0000 Monarch Dr
- 4684 Park Dr
- 13020 S Tonalea Place
- 4763 E Channel Place
- 4792 E Channel Place
- 4796 Monarch Dr
- 339 San Carlos St
- 663 Channel Way
- 670 Channel Way
- 412 D St
- 1932 Erin Dr Unit 8
- 2175 E Maverick Dr
- 9755 S Dike Rd
- 1780 E Desert Bloom Dr
- 1959 E Winter Haven Dr
- 7429 S Martin Dr
- 7866 Meadowlark St
- 7789 S Mockingbird Dr
- 539 E Kingsley St
- 6301 S Vista Laguna Dr
- 6194 S Pawnee Ct
- 2048 E Lago Grande Place
- 2105 E Crystal Dr
- 2057 E Sandtrap Ln
- 5749 Club House Dr
- 5775 S Bernstein Dr Unit 2
