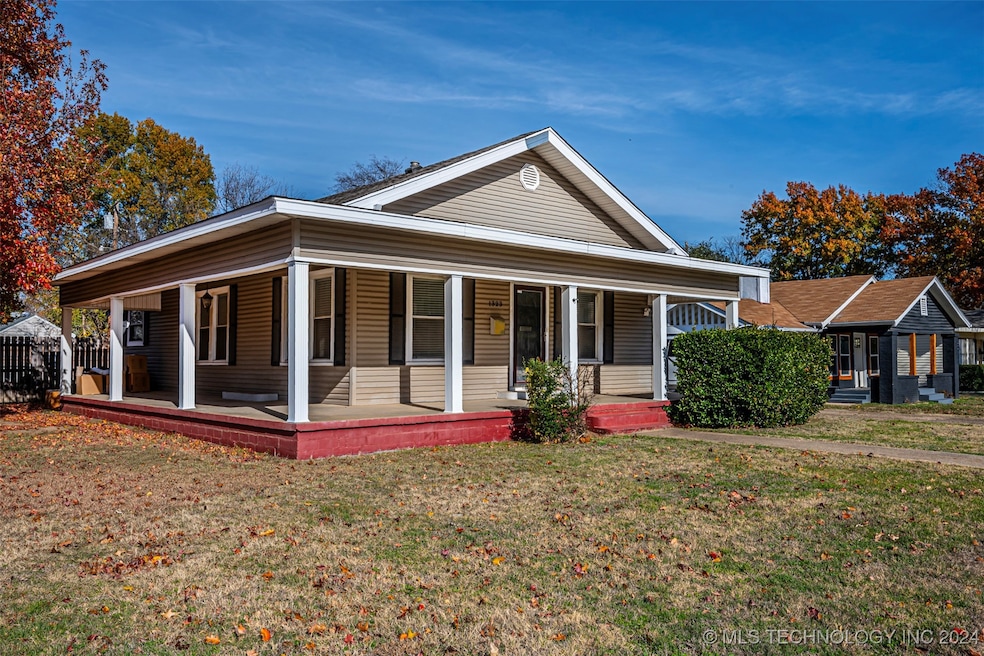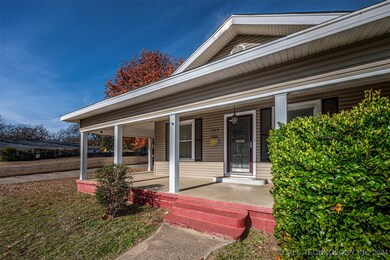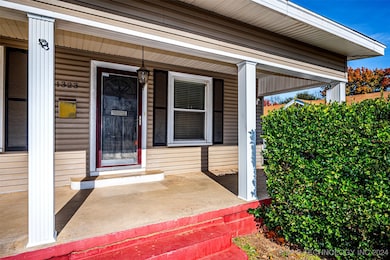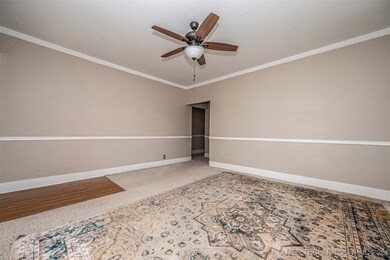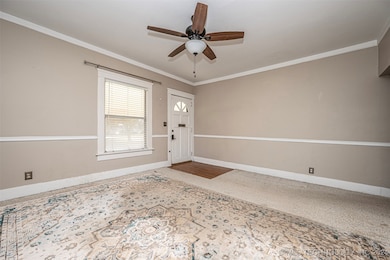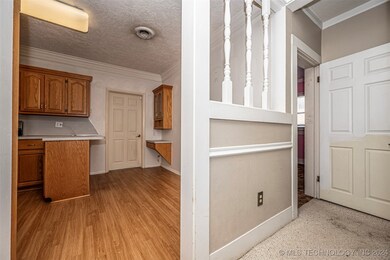
1323 3rd Ave SW Ardmore, OK 73401
Highlights
- Above Ground Pool
- Corner Lot
- Porch
- Deck
- No HOA
- Zoned Heating and Cooling
About This Home
As of April 2025Built in 1935, charming 3-bedroom, 2-bath home situated on a spacious corner lot in SW Ardmore! This property features a beautiful wrap-around porch perfect for relaxing and enjoying the outdoors, plus an above-ground pool for summertime fun in the privacy fenced back yard. While the home could use some updating, it’s priced to allow you to finish it out to your liking and make it your own. With plenty of space inside and out, this is an incredible opportunity to create the home of your dreams at a great value!
Home Details
Home Type
- Single Family
Est. Annual Taxes
- $964
Year Built
- Built in 1935
Lot Details
- 10,454 Sq Ft Lot
- South Facing Home
- Privacy Fence
- Corner Lot
Parking
- 1 Car Garage
Home Design
- Wood Frame Construction
- Fiberglass Roof
- Asphalt
Interior Spaces
- 1,400 Sq Ft Home
- 1-Story Property
- Crawl Space
Kitchen
- Oven
- Electric Range
- Stove
Flooring
- Carpet
- Vinyl Plank
Bedrooms and Bathrooms
- 3 Bedrooms
- 2 Full Bathrooms
Pool
- Above Ground Pool
- Pool Liner
Outdoor Features
- Deck
- Porch
Schools
- Lincoln Elementary School
- Ardmore Middle School
- Ardmore High School
Utilities
- Zoned Heating and Cooling
- Heating System Uses Gas
- Gas Water Heater
Community Details
- No Home Owners Association
- Highland Park Subdivision
Map
Home Values in the Area
Average Home Value in this Area
Property History
| Date | Event | Price | Change | Sq Ft Price |
|---|---|---|---|---|
| 04/11/2025 04/11/25 | Sold | $143,000 | -12.0% | $102 / Sq Ft |
| 02/19/2025 02/19/25 | Pending | -- | -- | -- |
| 12/30/2024 12/30/24 | For Sale | $162,500 | -- | $116 / Sq Ft |
Tax History
| Year | Tax Paid | Tax Assessment Tax Assessment Total Assessment is a certain percentage of the fair market value that is determined by local assessors to be the total taxable value of land and additions on the property. | Land | Improvement |
|---|---|---|---|---|
| 2024 | $964 | $10,658 | $2,391 | $8,267 |
| 2023 | $964 | $10,348 | $2,369 | $7,979 |
| 2022 | $865 | $10,046 | $2,343 | $7,703 |
| 2021 | $883 | $9,754 | $2,312 | $7,442 |
| 2020 | $842 | $9,470 | $2,261 | $7,209 |
| 2019 | $796 | $9,194 | $2,468 | $6,726 |
| 2018 | $782 | $8,926 | $2,024 | $6,902 |
| 2017 | $701 | $8,667 | $1,924 | $6,743 |
| 2016 | $691 | $8,413 | $1,027 | $7,386 |
| 2015 | $551 | $8,168 | $943 | $7,225 |
| 2014 | $620 | $7,931 | $981 | $6,950 |
Mortgage History
| Date | Status | Loan Amount | Loan Type |
|---|---|---|---|
| Open | $152,267 | New Conventional | |
| Closed | $152,267 | New Conventional | |
| Previous Owner | $32,693 | New Conventional | |
| Previous Owner | $105,300 | FHA | |
| Previous Owner | $82,800 | New Conventional |
Deed History
| Date | Type | Sale Price | Title Company |
|---|---|---|---|
| Warranty Deed | $143,000 | Stewart Title | |
| Warranty Deed | $143,000 | Stewart Title | |
| Warranty Deed | -- | -- | |
| Warranty Deed | -- | -- |
Similar Homes in the area
Source: MLS Technology
MLS Number: 2444170
APN: 0575-00-016-005-0-002-00
- 1317 3rd Ave SW
- 1414 3rd Ave SW
- 203 S Commerce St
- 1112 Bixby St
- 1203 SW 4th
- 1109 McLish Ave SW
- 1008 Stanley St SW
- 1031 McLish St
- 5 Fire Water Dr
- 4 Fire Water Dr
- 711 N St SW
- 15 K St SW
- 923 3rd Ave SW
- 1603 6th Ave SW
- 420 K St SW
- 1508 W Main St
- 0 N Commerce St Unit 2517610
- 811 McLish St
- 1013 W Main St
- 402 I St SW
