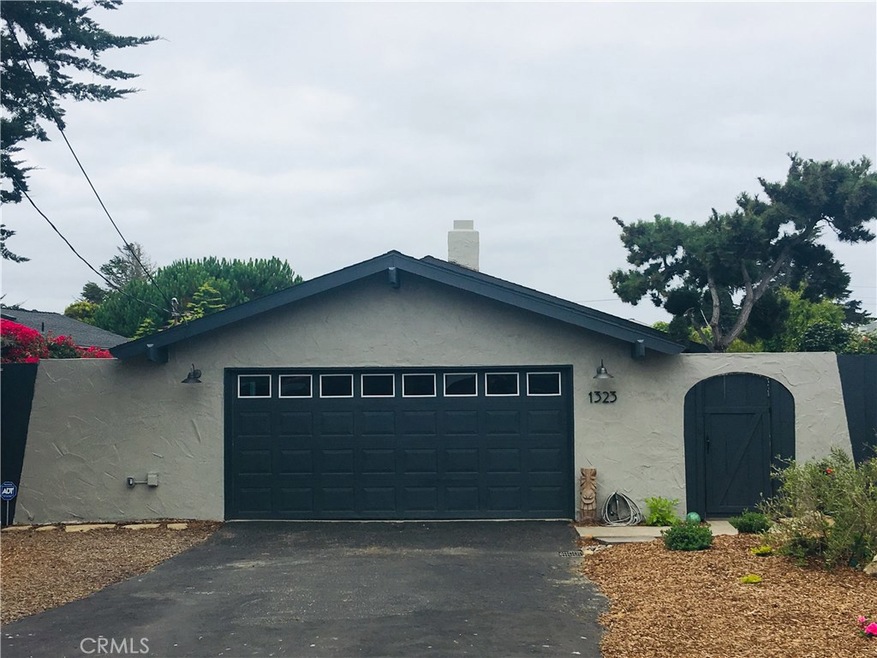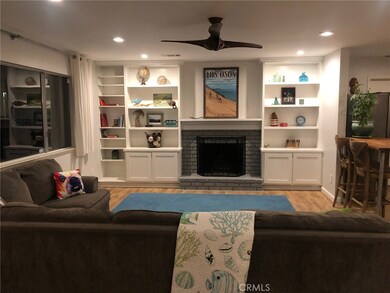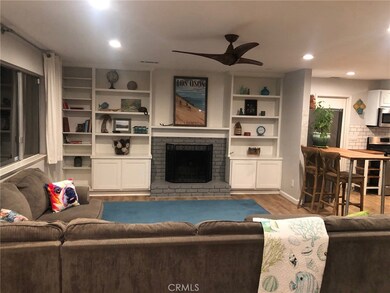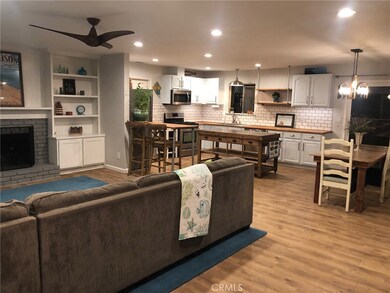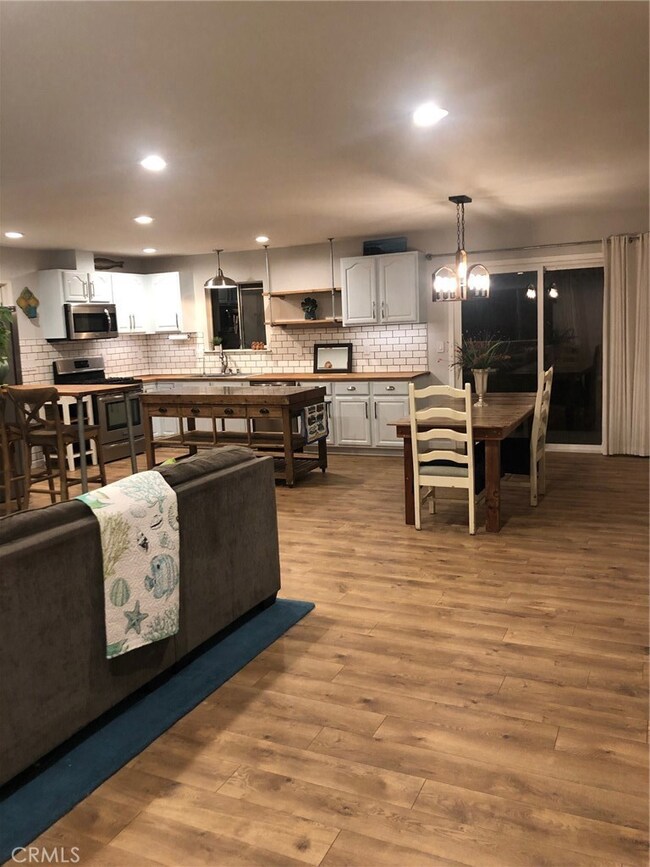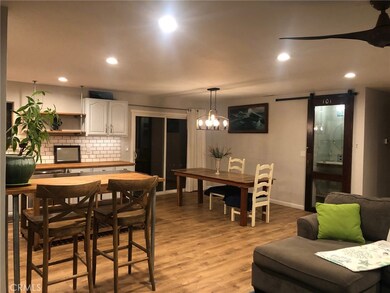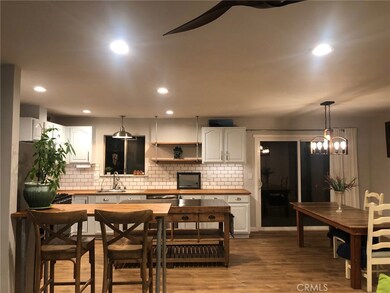
1323 8th St Los Osos, CA 93402
Los Osos NeighborhoodHighlights
- Open Floorplan
- Main Floor Bedroom
- No HOA
- Baywood Elementary School Rated A-
- Lawn
- 4-minute walk to Elfin Forest Preserve
About This Home
As of September 2019Charming single level home with 3 BR, 2 BA and an open concept that lives large. Fireplace in living room surrounded on both sides with built-in shelving. Huge picture window lets in lots of light. Kitchen has newer stainless steel appliances, butcher block countertops, custom shelves, and large kitchen island with stone top. Dining area has built-in bar area and slider to backyard patios. New paint, inside and out. New laminate flooring. New smooth textured walls. Energy efficient LED lighting throughout, with upgraded electrical. New ceiling fans. A perfect backyard and large side yard for play or entertaining. New concrete patios, outdoor shower, built-in gas fire pit, lawn area and professionally landscaped, all on automatic irrigation. Huge two-car garage and lots of storage. Great neighborhood, close to Baywood Elementary School and Baywood Park
Last Agent to Sell the Property
Coastal Real Estate License #01142507 Listed on: 08/21/2019
Home Details
Home Type
- Single Family
Est. Annual Taxes
- $9,832
Year Built
- Built in 1974
Lot Details
- 6,250 Sq Ft Lot
- Drip System Landscaping
- Level Lot
- Sprinkler System
- Lawn
- Back and Front Yard
- Property is zoned RSF
Parking
- 2 Car Attached Garage
Home Design
- Stucco
Interior Spaces
- 1,401 Sq Ft Home
- 1-Story Property
- Open Floorplan
- Wired For Sound
- Dry Bar
- Ceiling Fan
- Recessed Lighting
- Wood Burning Fireplace
- Fireplace With Gas Starter
- Living Room with Fireplace
- Laminate Flooring
- Sump Pump
- Pull Down Stairs to Attic
Kitchen
- Gas Range
- Microwave
- Dishwasher
Bedrooms and Bathrooms
- 3 Main Level Bedrooms
- 2 Full Bathrooms
Laundry
- Laundry Room
- Laundry in Garage
- Washer and Gas Dryer Hookup
Utilities
- Forced Air Heating System
- Gas Water Heater
- Sewer on Bond
- Sewer Assessments
Additional Features
- Concrete Porch or Patio
- Suburban Location
Community Details
- No Home Owners Association
Listing and Financial Details
- Legal Lot and Block 7 / 59
- Assessor Parcel Number 038211044
Ownership History
Purchase Details
Purchase Details
Purchase Details
Home Financials for this Owner
Home Financials are based on the most recent Mortgage that was taken out on this home.Purchase Details
Home Financials for this Owner
Home Financials are based on the most recent Mortgage that was taken out on this home.Purchase Details
Home Financials for this Owner
Home Financials are based on the most recent Mortgage that was taken out on this home.Purchase Details
Purchase Details
Purchase Details
Similar Homes in Los Osos, CA
Home Values in the Area
Average Home Value in this Area
Purchase History
| Date | Type | Sale Price | Title Company |
|---|---|---|---|
| Grant Deed | -- | None Listed On Document | |
| Grant Deed | $628,000 | Placer Title Company | |
| Quit Claim Deed | $125,000 | None Available | |
| Grant Deed | $456,000 | Fidelity National Title Co | |
| Interfamily Deed Transfer | -- | None Available | |
| Grant Deed | $347,000 | First American Title Company | |
| Interfamily Deed Transfer | -- | -- |
Mortgage History
| Date | Status | Loan Amount | Loan Type |
|---|---|---|---|
| Previous Owner | $459,000 | New Conventional | |
| Previous Owner | $471,000 | New Conventional | |
| Previous Owner | $364,800 | New Conventional | |
| Previous Owner | $183,000 | Unknown |
Property History
| Date | Event | Price | Change | Sq Ft Price |
|---|---|---|---|---|
| 09/25/2019 09/25/19 | Sold | $628,000 | +2.1% | $448 / Sq Ft |
| 08/26/2019 08/26/19 | Pending | -- | -- | -- |
| 08/21/2019 08/21/19 | For Sale | $615,000 | +34.9% | $439 / Sq Ft |
| 05/27/2016 05/27/16 | Sold | $456,000 | +1.6% | $325 / Sq Ft |
| 04/28/2016 04/28/16 | Pending | -- | -- | -- |
| 04/25/2016 04/25/16 | For Sale | $449,000 | +29.4% | $320 / Sq Ft |
| 09/21/2012 09/21/12 | Sold | $347,000 | -1.5% | $248 / Sq Ft |
| 09/11/2012 09/11/12 | Pending | -- | -- | -- |
| 09/04/2012 09/04/12 | For Sale | $352,400 | -- | $252 / Sq Ft |
Tax History Compared to Growth
Tax History
| Year | Tax Paid | Tax Assessment Tax Assessment Total Assessment is a certain percentage of the fair market value that is determined by local assessors to be the total taxable value of land and additions on the property. | Land | Improvement |
|---|---|---|---|---|
| 2024 | $9,832 | $673,339 | $402,074 | $271,265 |
| 2023 | $9,832 | $660,138 | $394,191 | $265,947 |
| 2022 | $9,386 | $647,195 | $386,462 | $260,733 |
| 2021 | $9,363 | $634,506 | $378,885 | $255,621 |
| 2020 | $8,624 | $628,000 | $375,000 | $253,000 |
| 2019 | $7,443 | $480,196 | $265,302 | $214,894 |
| 2018 | $7,504 | $470,781 | $260,100 | $210,681 |
| 2017 | $6,849 | $461,550 | $255,000 | $206,550 |
| 2016 | $4,917 | $360,959 | $156,034 | $204,925 |
| 2015 | $4,858 | $355,538 | $153,691 | $201,847 |
| 2014 | $4,536 | $348,575 | $150,681 | $197,894 |
Agents Affiliated with this Home
-
P
Seller's Agent in 2019
Phyllis Cameron
Coastal Real Estate
(805) 528-7171
3 in this area
9 Total Sales
-

Seller Co-Listing Agent in 2019
Richard Gardner
Coastal Real Estate
(805) 440-8491
8 in this area
12 Total Sales
-

Buyer's Agent in 2019
Jennifer Campa
Richardson Sotheby's International Realty
(805) 782-6000
14 in this area
168 Total Sales
-

Buyer Co-Listing Agent in 2019
David Campa
Richardson Sotheby's International Realty
(805) 431-0042
15 in this area
158 Total Sales
-

Seller's Agent in 2016
Michelle Braunschweig
Richardson Sotheby's International Realty
(805) 801-1734
3 in this area
104 Total Sales
-
A
Buyer's Agent in 2016
Alison Fortner
Coastal Real Estate
Map
Source: California Regional Multiple Listing Service (CRMLS)
MLS Number: SC19201236
APN: 038-211-044
