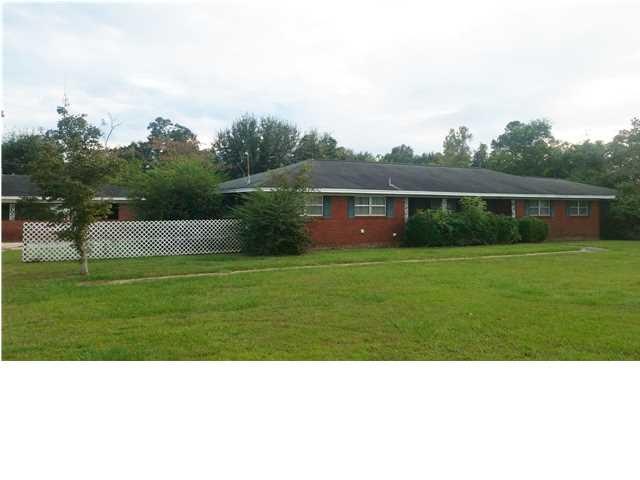
1323 Airport Rd Atmore, AL 36502
Highlights
- Wood Burning Stove
- 1 Fireplace
- Detached Garage
- Ranch Style House
- Den
- Front Porch
About This Home
As of August 2017Country setting and close to city. Extra Large master bedroom suite. Open kitchen with lots of cabinets. open covered front and back porches. Plenty of parking and 2 large outbuildings. Alabama 1 year Right of Redemption may apply.
Last Agent to Sell the Property
Kimberly Wiggins
Elite Real Estate Solutions, LLC License #70054 Listed on: 08/11/2017

Co-Listed By
David Wiggins
RE/MAX Realty Professionals License #95783
Last Buyer's Agent
NOT MULTIPLE LISTING
NOT MULTILPLE LISTING
Home Details
Home Type
- Single Family
Year Built
- Built in 1980
Home Design
- Ranch Style House
- Brick Front
Interior Spaces
- 4,482 Sq Ft Home
- Ceiling Fan
- 1 Fireplace
- Wood Burning Stove
- Family Room
- Den
- Eat-In Kitchen
Flooring
- Carpet
- Ceramic Tile
Bedrooms and Bathrooms
- 4 Bedrooms
- 3 Full Bathrooms
Parking
- Detached Garage
- 2 Carport Spaces
Outdoor Features
- Patio
- Front Porch
Utilities
- Central Heating and Cooling System
Community Details
- Atmore Subdivision
Listing and Financial Details
- Assessor Parcel Number 2608340200010000
Ownership History
Purchase Details
Similar Homes in Atmore, AL
Home Values in the Area
Average Home Value in this Area
Purchase History
| Date | Type | Sale Price | Title Company |
|---|---|---|---|
| Foreclosure Deed | $175,000 | -- |
Property History
| Date | Event | Price | Change | Sq Ft Price |
|---|---|---|---|---|
| 08/18/2017 08/18/17 | Sold | $127,000 | 0.0% | $28 / Sq Ft |
| 08/18/2017 08/18/17 | Sold | $127,000 | -9.2% | $28 / Sq Ft |
| 08/17/2017 08/17/17 | Pending | -- | -- | -- |
| 08/11/2017 08/11/17 | Pending | -- | -- | -- |
| 10/25/2016 10/25/16 | For Sale | $139,900 | -- | $31 / Sq Ft |
Tax History Compared to Growth
Tax History
| Year | Tax Paid | Tax Assessment Tax Assessment Total Assessment is a certain percentage of the fair market value that is determined by local assessors to be the total taxable value of land and additions on the property. | Land | Improvement |
|---|---|---|---|---|
| 2024 | -- | $33,620 | $0 | $0 |
| 2023 | $0 | $32,060 | $0 | $0 |
| 2022 | $0 | $25,860 | $0 | $0 |
| 2021 | $1,593 | $25,860 | $0 | $0 |
| 2020 | $1,593 | $26,600 | $0 | $0 |
| 2019 | $1,593 | $24,820 | $0 | $0 |
| 2018 | $880 | $25,140 | $0 | $0 |
| 2017 | $1,593 | $49,920 | $0 | $0 |
| 2015 | -- | $23,743 | $3,623 | $20,120 |
| 2014 | -- | $23,743 | $3,623 | $20,120 |
Agents Affiliated with this Home
-
K
Seller's Agent in 2017
Kimberly Wiggins
Elite Real Estate Solutions, LLC
-
D
Seller Co-Listing Agent in 2017
David Wiggins
RE/MAX
-
N
Buyer's Agent in 2017
NOT MULTIPLE LISTING
NOT MULTILPLE LISTING
-
Debbie Rowell

Buyer's Agent in 2017
Debbie Rowell
Southern Real Estate - Atmore
(251) 294-6999
423 Total Sales
Map
Source: Gulf Coast MLS (Mobile Area Association of REALTORS®)
MLS Number: 0538816
APN: 26-08-34-0-200-010.000
- 51 Godwin Dr
- 9870 Highway 31
- 165 St Stephens Ct
- 1112 Fridge Dr
- 208 14th Ave
- 701 Mcrae St
- 285 N 21st Ave
- 56 Old Bratt Rd
- 212 11th Ave
- 311 Cloverdale Rd
- 00 Mcrae St
- 00 Mcrae St Unit 3
- 510 Mcrae St
- 510 Mcrae St Unit 4
- 7551 McElhaney Rd
- 511 4th Ave
- 7030 McElhaney Rd
- 7351 McElhaney Rd
- 511 E Pine St
- 111 Dogwood Place
