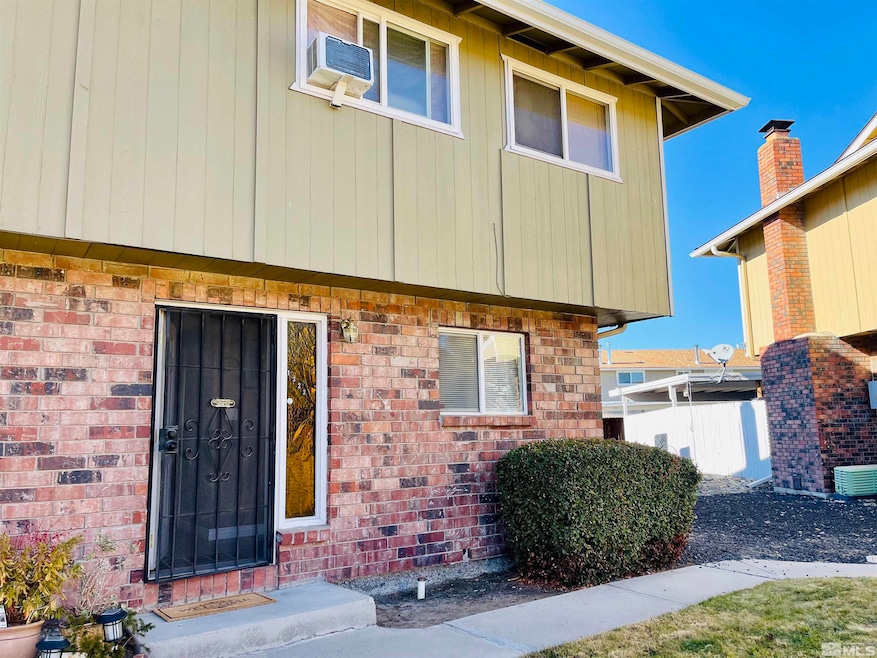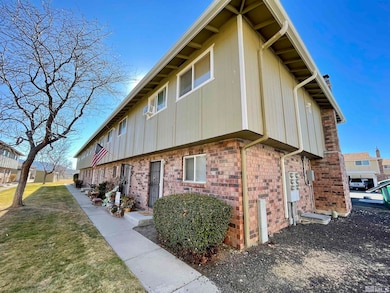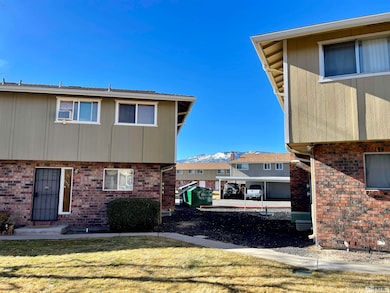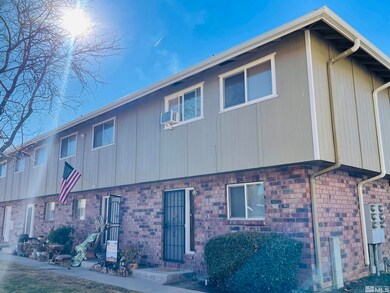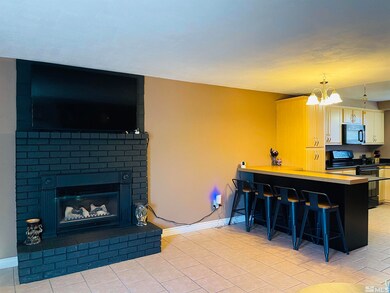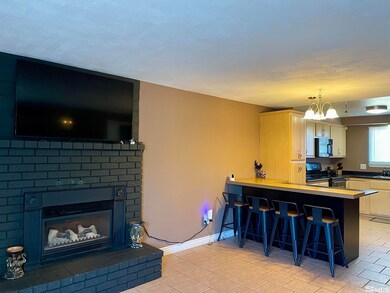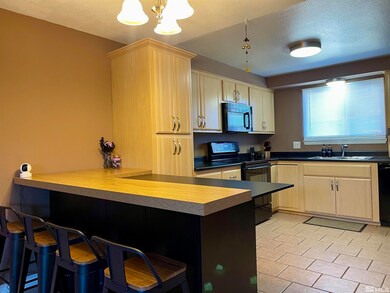
1323 Ashby Ct Carson City, NV 89701
New Empire NeighborhoodHighlights
- Two Primary Bedrooms
- Corner Lot
- Brick or Stone Mason
- Mountain View
- Double Pane Windows
- Walk-In Closet
About This Home
As of June 2025This ground floor charming condo is situated in a corner, it includes two carports. The monthly HOA includes water, sewer, trash. exterior building insurance, and landscaping maintenance. The kitchen has been up-dated with newer cabinet, side by side refrigerator, resurfaced kitchen countertops given the space a fresh and up-dated feel. The electric range/built in microwave dishwasher, washer and dryer are all included. This is a move in ready townhouse, ready to enjoy!, This townhome is equip with in floor heating system underneath the first-floor tile, and new tile flooring has been installed. The owner has install an electric fireplace insert to the original woodburning fireplace, both are functional. There is an A/C unit downstair and a window A/C unit upstairs, there are also ceiling fans in both bedrooms. The spacious primary bedroom offers a walk-in closet, an updated bathroom with shower install . Enjoy the fully fence private back yard that included storage and artificial grass that stays beautiful all year round.
Last Agent to Sell the Property
Ferrari-Lund R.E. Sparks License #S.66594 Listed on: 01/16/2025
Townhouse Details
Home Type
- Townhome
Est. Annual Taxes
- $586
Year Built
- Built in 1976
Lot Details
- 1,307 Sq Ft Lot
- Back Yard Fenced
- Landscaped
- Level Lot
HOA Fees
- $300 Monthly HOA Fees
Home Design
- Brick or Stone Mason
- Shingle Roof
- Composition Roof
- Wood Siding
- Stick Built Home
Interior Spaces
- 1,304 Sq Ft Home
- 2-Story Property
- Ceiling Fan
- Double Pane Windows
- Blinds
- Family Room with Fireplace
- Living Room with Fireplace
- Combination Kitchen and Dining Room
- Mountain Views
- Crawl Space
Kitchen
- Built-In Oven
- Electric Oven
- Electric Cooktop
- Microwave
- Dishwasher
- Disposal
Flooring
- Carpet
- Ceramic Tile
Bedrooms and Bathrooms
- 2 Bedrooms
- Double Master Bedroom
- Walk-In Closet
- Primary Bathroom includes a Walk-In Shower
Laundry
- Laundry Room
- Laundry in Hall
- Dryer
- Washer
- Shelves in Laundry Area
Home Security
Parking
- 2 Parking Spaces
- 2 Carport Spaces
- Common or Shared Parking
Accessible Home Design
- No Interior Steps
- Level Entry For Accessibility
Location
- Ground Level
Schools
- Empire Elementary School
- Eagle Valley Middle School
- Carson High School
Utilities
- Refrigerated and Evaporative Cooling System
- Baseboard Heating
- Electric Water Heater
- Septic Tank
- Internet Available
- Phone Available
- Cable TV Available
Listing and Financial Details
- Home warranty included in the sale of the property
- Assessor Parcel Number 00873117
Community Details
Overview
- $200 HOA Transfer Fee
- The Management Trust Nevada Association, Phone Number (702) 835-6904
- Carson City Community
- Park Terrace Unit 2 D Subdivision
- Maintained Community
- The community has rules related to covenants, conditions, and restrictions
- Greenbelt
Amenities
- Common Area
- Community Storage Space
Security
- Fire and Smoke Detector
Ownership History
Purchase Details
Home Financials for this Owner
Home Financials are based on the most recent Mortgage that was taken out on this home.Purchase Details
Home Financials for this Owner
Home Financials are based on the most recent Mortgage that was taken out on this home.Purchase Details
Home Financials for this Owner
Home Financials are based on the most recent Mortgage that was taken out on this home.Purchase Details
Purchase Details
Purchase Details
Purchase Details
Similar Homes in Carson City, NV
Home Values in the Area
Average Home Value in this Area
Purchase History
| Date | Type | Sale Price | Title Company |
|---|---|---|---|
| Bargain Sale Deed | -- | Core Title Group | |
| Bargain Sale Deed | $275,000 | Core Title Group | |
| Bargain Sale Deed | $250,500 | First Centennial Title | |
| Deed | -- | None Available | |
| Deed | -- | None Available | |
| Bargain Sale Deed | -- | None Available | |
| Bargain Sale Deed | $32,750 | First Centennial Title Co Nv | |
| Bargain Sale Deed | $32,750 | First Centennial Reno |
Mortgage History
| Date | Status | Loan Amount | Loan Type |
|---|---|---|---|
| Open | $270,019 | FHA | |
| Previous Owner | $200,400 | New Conventional | |
| Previous Owner | $118,000 | Unknown | |
| Previous Owner | $73,967 | New Conventional |
Property History
| Date | Event | Price | Change | Sq Ft Price |
|---|---|---|---|---|
| 06/06/2025 06/06/25 | Sold | $275,000 | -2.8% | $211 / Sq Ft |
| 05/05/2025 05/05/25 | For Sale | $283,000 | 0.0% | $217 / Sq Ft |
| 05/05/2025 05/05/25 | Pending | -- | -- | -- |
| 04/04/2025 04/04/25 | Price Changed | $283,000 | -2.1% | $217 / Sq Ft |
| 02/25/2025 02/25/25 | Price Changed | $289,000 | -1.7% | $222 / Sq Ft |
| 01/15/2025 01/15/25 | For Sale | $294,000 | +17.4% | $225 / Sq Ft |
| 06/13/2024 06/13/24 | Sold | $250,500 | +3.1% | $192 / Sq Ft |
| 05/17/2024 05/17/24 | Pending | -- | -- | -- |
| 05/11/2024 05/11/24 | For Sale | $243,000 | 0.0% | $186 / Sq Ft |
| 05/11/2024 05/11/24 | Price Changed | $243,000 | -5.8% | $186 / Sq Ft |
| 04/17/2024 04/17/24 | Pending | -- | -- | -- |
| 01/12/2024 01/12/24 | For Sale | $258,000 | 0.0% | $198 / Sq Ft |
| 01/03/2024 01/03/24 | Pending | -- | -- | -- |
| 11/20/2023 11/20/23 | Price Changed | $258,000 | -27.9% | $198 / Sq Ft |
| 11/18/2023 11/18/23 | For Sale | $358,000 | -- | $275 / Sq Ft |
Tax History Compared to Growth
Tax History
| Year | Tax Paid | Tax Assessment Tax Assessment Total Assessment is a certain percentage of the fair market value that is determined by local assessors to be the total taxable value of land and additions on the property. | Land | Improvement |
|---|---|---|---|---|
| 2024 | $614 | $31,211 | $13,650 | $17,561 |
| 2023 | $569 | $28,665 | $12,775 | $15,890 |
| 2022 | $527 | $25,969 | $10,675 | $15,294 |
| 2021 | $489 | $25,293 | $9,800 | $15,493 |
| 2019 | $453 | $17,256 | $1,225 | $16,031 |
| 2018 | $433 | $16,769 | $1,068 | $15,701 |
| 2017 | $415 | $16,588 | $926 | $15,662 |
| 2016 | $405 | $17,048 | $805 | $16,243 |
| 2015 | $404 | $14,223 | $788 | $13,435 |
| 2014 | $391 | $12,375 | $630 | $11,745 |
Agents Affiliated with this Home
-
Sandra Valle

Seller's Agent in 2025
Sandra Valle
Ferrari-Lund R.E. Sparks
(775) 530-2779
4 in this area
78 Total Sales
-
Jason Martinez

Buyer's Agent in 2025
Jason Martinez
RE/MAX
(775) 400-4518
16 in this area
89 Total Sales
-
Joan Zadny
J
Seller's Agent in 2024
Joan Zadny
RE/MAX
(775) 345-3070
3 in this area
22 Total Sales
Map
Source: Northern Nevada Regional MLS
MLS Number: 250000539
APN: 008-731-17
- 1321 Ashby Ct
- 3189 Shriver Dr
- 29 Royal Dr
- 20 Royal Dr
- 3316 Woodside Dr Unit 14
- 3316 Woodside Dr Unit 16
- 3400 Woodside Dr Unit 23
- 1197 Monte Rosa Dr
- 2154 Columbia Way
- 1628 Brown St
- 3400 U S 50 Unit 18
- 2691 Sherman Ln
- 1926 Hamilton Ave
- 3912 Village Dr
- 3924 Pheasant Dr
- 3932 Village Dr
- 3940 Pheasant Dr
- 2581 Poole Way
- 2629 Concord Dr
- 16 Kit Sierra Loop
