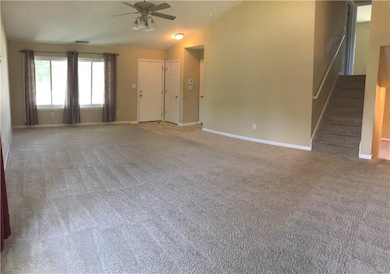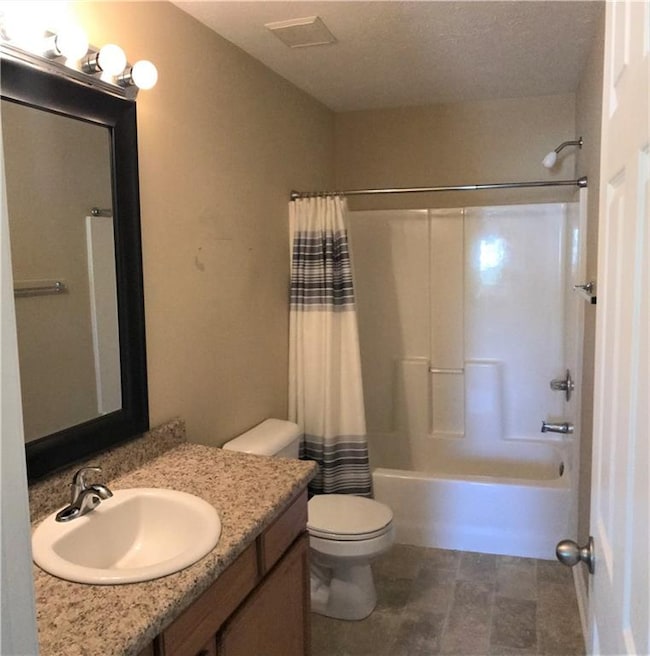
Estimated Value: $288,000 - $337,000
Highlights
- Forced Air Heating and Cooling System
- Sycamore Elementary School Rated A
- Garage
About This Home
As of July 2018Spacious 3 BDRM home on a Cul-de-Sac in the beautiful neighborhood of Ians Pointe in Avon! Open Area Floor Plan & Vaulted Ceilings offer an airy feel to the home! Large eat-in Kitchen offers plenty of dining space & stainless steel appliances! Master BDRM has huge walk-in closet & full bath!! Lots of windows in the basement offer plenty of natural light! Endless possibilities with the rooms on the lower level that could be used as a Family Room, Rec Room, Office or much much more! The bar on the lower level is already plumbed to be used as a wet bar! Laundry room has shelving and room for extra storage. Large backyard has a huge deck that is perfect for relaxing w/plenty of room for BBQing w/family & friends! ALL NEW WINDOWS THROUGHOUT!!
Last Agent to Sell the Property
RE/MAX Centerstone License #RB14047065 Listed on: 06/07/2018

Last Buyer's Agent
Patricia Hodges
eXp Realty, LLC License #RB14046051

Home Details
Home Type
- Single Family
Est. Annual Taxes
- $2,142
Year Built
- Built in 2001
Lot Details
- 0.29 Acre Lot
Home Design
- Concrete Perimeter Foundation
Interior Spaces
- 2-Story Property
- Basement
Bedrooms and Bathrooms
- 3 Bedrooms
Parking
- Garage
- Driveway
Utilities
- Forced Air Heating and Cooling System
- Cable TV Available
Community Details
- Association fees include entrance common maintenance nature area
- Ians Pointe Subdivision
- Property managed by HOA Managment Community
Listing and Financial Details
- Assessor Parcel Number 320736341004000022
Ownership History
Purchase Details
Home Financials for this Owner
Home Financials are based on the most recent Mortgage that was taken out on this home.Purchase Details
Home Financials for this Owner
Home Financials are based on the most recent Mortgage that was taken out on this home.Purchase Details
Home Financials for this Owner
Home Financials are based on the most recent Mortgage that was taken out on this home.Purchase Details
Purchase Details
Similar Homes in Avon, IN
Home Values in the Area
Average Home Value in this Area
Purchase History
| Date | Buyer | Sale Price | Title Company |
|---|---|---|---|
| Haller Brian | $179,000 | -- | |
| Haller Dana | $179,000 | Fidelity National Title | |
| Smith Jennifer S | -- | -- | |
| France Realty Team Llc | -- | None Available | |
| Secretary Of Housing & Urban Development | -- | None Available | |
| Midfirst Bank | $120,006 | None Available |
Mortgage History
| Date | Status | Borrower | Loan Amount |
|---|---|---|---|
| Open | Haller Dana | $157,206 | |
| Closed | Haller Dana | $160,172 | |
| Closed | Haller Dana | $163,919 | |
| Previous Owner | Smith Jennifer S | $133,000 | |
| Previous Owner | Games Shirley A | $35,950 | |
| Previous Owner | Games Shirley | $136,324 |
Property History
| Date | Event | Price | Change | Sq Ft Price |
|---|---|---|---|---|
| 07/20/2018 07/20/18 | Sold | $179,000 | 0.0% | $60 / Sq Ft |
| 06/13/2018 06/13/18 | Pending | -- | -- | -- |
| 06/13/2018 06/13/18 | Price Changed | $179,000 | -1.9% | $60 / Sq Ft |
| 06/07/2018 06/07/18 | For Sale | $182,500 | +30.4% | $61 / Sq Ft |
| 09/27/2013 09/27/13 | Sold | $140,000 | -3.4% | $47 / Sq Ft |
| 08/26/2013 08/26/13 | Pending | -- | -- | -- |
| 08/13/2013 08/13/13 | Price Changed | $144,900 | -3.4% | $49 / Sq Ft |
| 08/01/2013 08/01/13 | For Sale | $150,000 | 0.0% | $50 / Sq Ft |
| 06/24/2013 06/24/13 | For Sale | $150,000 | 0.0% | $50 / Sq Ft |
| 06/22/2013 06/22/13 | Pending | -- | -- | -- |
| 06/20/2013 06/20/13 | Pending | -- | -- | -- |
| 05/31/2013 05/31/13 | Price Changed | $150,000 | -3.2% | $50 / Sq Ft |
| 05/20/2013 05/20/13 | Price Changed | $154,900 | -1.9% | $52 / Sq Ft |
| 05/07/2013 05/07/13 | Price Changed | $157,900 | -1.3% | $53 / Sq Ft |
| 04/23/2013 04/23/13 | Price Changed | $159,900 | -5.9% | $54 / Sq Ft |
| 03/15/2013 03/15/13 | For Sale | $169,900 | +82.7% | $57 / Sq Ft |
| 02/08/2013 02/08/13 | Sold | $93,000 | 0.0% | $31 / Sq Ft |
| 01/09/2013 01/09/13 | Pending | -- | -- | -- |
| 11/10/2012 11/10/12 | For Sale | $93,000 | -- | $31 / Sq Ft |
Tax History Compared to Growth
Tax History
| Year | Tax Paid | Tax Assessment Tax Assessment Total Assessment is a certain percentage of the fair market value that is determined by local assessors to be the total taxable value of land and additions on the property. | Land | Improvement |
|---|---|---|---|---|
| 2024 | $3,365 | $294,500 | $42,800 | $251,700 |
| 2023 | $3,065 | $269,600 | $40,800 | $228,800 |
| 2022 | $3,089 | $269,600 | $40,800 | $228,800 |
| 2021 | $2,886 | $246,600 | $40,800 | $205,800 |
| 2020 | $2,804 | $241,700 | $40,800 | $200,900 |
| 2019 | $2,729 | $228,100 | $38,100 | $190,000 |
| 2018 | $2,743 | $225,300 | $38,100 | $187,200 |
| 2017 | $2,082 | $208,200 | $36,300 | $171,900 |
| 2016 | $2,034 | $203,400 | $36,300 | $167,100 |
| 2014 | $1,913 | $191,300 | $33,800 | $157,500 |
Agents Affiliated with this Home
-
Michael Price

Seller's Agent in 2018
Michael Price
RE/MAX Centerstone
(317) 292-6553
47 in this area
395 Total Sales
-

Buyer's Agent in 2018
Patricia Hodges
eXp Realty, LLC
(317) 371-3307
-
Jacqueline Graham

Seller's Agent in 2013
Jacqueline Graham
CENTURY 21 Scheetz
(888) 724-3389
180 Total Sales
-
Dennis Nottingham

Seller's Agent in 2013
Dennis Nottingham
RE/MAX Advanced Realty
(317) 298-0961
1 in this area
154 Total Sales
-
C
Seller Co-Listing Agent in 2013
Christopher Williams
-
K
Buyer's Agent in 2013
Karla Hawkins
Map
Source: MIBOR Broker Listing Cooperative®
MLS Number: MBR21572552
APN: 32-07-36-341-004.000-022
- 1408 Snead Cir
- 8287 Falkirk Dr
- 948 Kitner Ave
- 8727 Redditch Dr
- 1773 Winchester Blvd
- 883 Halyard Dr
- 804 Seabreeze Dr
- 1843 Winchester Blvd
- 1829 Archbury Dr
- 764 Port Dr
- 1839 Silverton Dr
- 8178 Eskerban Dr
- 816 N County Road 900 E
- 8684 Captain Dr
- 8106 Captain Dr
- 9106 Hedley Way E
- 2075 Longford Ln
- 1289 Sunset Blvd
- 8375 Eagles Nest Dr
- 7939 Sharon Dr
- 1323 Bearsden Cir
- 1355 Beardsden Cir
- 1355 Bearsden Cir
- 1307 Bearsden Cir
- 1318 Red Dunes Run
- 1355 Bearsden Dr
- 1302 Red Dunes Run
- 1291 Bearsden Cir
- 1324 Bearsden Cir
- 1344 Red Dunes Run
- 1308 Bearsden Cir
- 8450 Falkirk Dr
- 1286 Red Dunes Run
- 1373 Bearsden Dr
- 1360 Red Dunes Run
- 1273 Bearsden Cir
- 1270 Red Dunes Run
- 1374 Bearsden Dr
- 8432 Falkirk Dr
- 1391 Bearsden Dr






