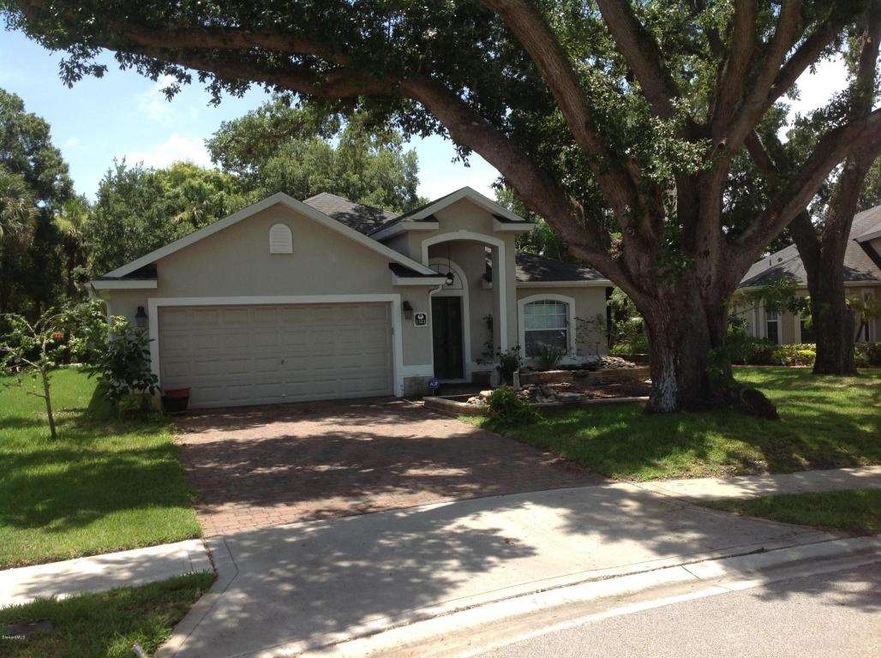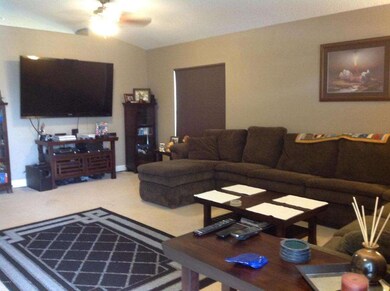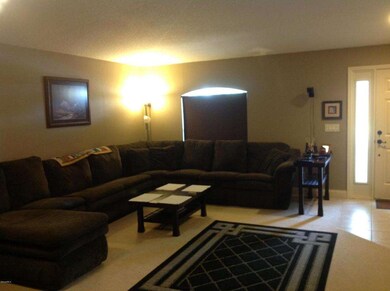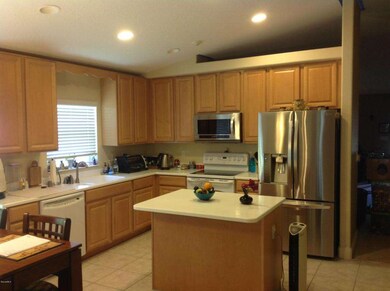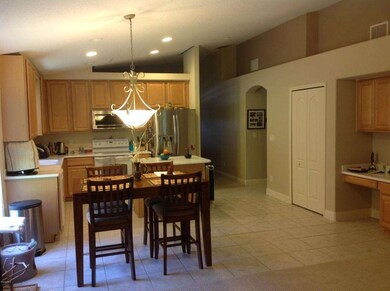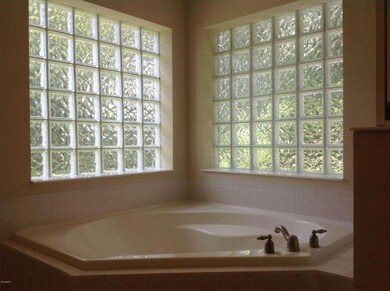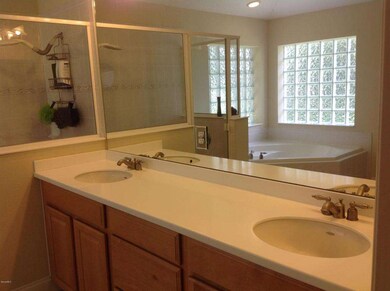
1323 Blazen Ridge Ct Melbourne, FL 32934
Highlights
- View of Trees or Woods
- Vaulted Ceiling
- Home Office
- Open Floorplan
- Screened Porch
- Hurricane or Storm Shutters
About This Home
As of September 2017GREAT LOCATION! Stunning home in highly desirable neighborhood of Oak Forest. Open floor plan with living, dining & family room. Huge Master Suite includes a large Study/Sitting Room (WHICH COULD BE USED AS A 4th BEDROOM) with walk in closets. Master bath has double sinks, garden tub and separate shower. Trussed screened porch, paver driveway and mature landscaping.
Last Agent to Sell the Property
BHHS Florida Realty License #523739 Listed on: 12/15/2015

Home Details
Home Type
- Single Family
Est. Annual Taxes
- $1,961
Year Built
- Built in 2005
Lot Details
- 10,019 Sq Ft Lot
- West Facing Home
- Front and Back Yard Sprinklers
HOA Fees
- $27 Monthly HOA Fees
Parking
- 2 Car Attached Garage
- Garage Door Opener
Home Design
- Shingle Roof
- Concrete Siding
- Block Exterior
- Asphalt
- Stucco
Interior Spaces
- 2,011 Sq Ft Home
- 1-Story Property
- Open Floorplan
- Built-In Features
- Vaulted Ceiling
- Ceiling Fan
- Home Office
- Library
- Screened Porch
- Views of Woods
- Laundry Room
Kitchen
- Eat-In Kitchen
- Electric Range
- Microwave
- Dishwasher
- Kitchen Island
Flooring
- Carpet
- Tile
Bedrooms and Bathrooms
- 3 Bedrooms
- Split Bedroom Floorplan
- Walk-In Closet
- 2 Full Bathrooms
- Separate Shower in Primary Bathroom
Home Security
- Security System Owned
- Hurricane or Storm Shutters
Outdoor Features
- Patio
Schools
- Sabal Elementary School
- Johnson Middle School
- Eau Gallie High School
Utilities
- Cooling Available
- Central Heating
- Well
- Electric Water Heater
- Cable TV Available
Listing and Financial Details
- Assessor Parcel Number 27-36-14-51-00000.0-0005.00
Community Details
Overview
- Oak Forest Subdivision
- Maintained Community
Recreation
- Park
Ownership History
Purchase Details
Home Financials for this Owner
Home Financials are based on the most recent Mortgage that was taken out on this home.Purchase Details
Home Financials for this Owner
Home Financials are based on the most recent Mortgage that was taken out on this home.Purchase Details
Home Financials for this Owner
Home Financials are based on the most recent Mortgage that was taken out on this home.Purchase Details
Home Financials for this Owner
Home Financials are based on the most recent Mortgage that was taken out on this home.Purchase Details
Purchase Details
Home Financials for this Owner
Home Financials are based on the most recent Mortgage that was taken out on this home.Similar Homes in Melbourne, FL
Home Values in the Area
Average Home Value in this Area
Purchase History
| Date | Type | Sale Price | Title Company |
|---|---|---|---|
| Warranty Deed | $263,500 | State Title Partners Llp | |
| Warranty Deed | $208,453 | State Title Partners Llp | |
| Deed | $208,500 | -- | |
| Warranty Deed | $165,000 | Supreme Title & Escrow Inc | |
| Warranty Deed | -- | None Available | |
| Warranty Deed | $299,000 | North American Title Company |
Mortgage History
| Date | Status | Loan Amount | Loan Type |
|---|---|---|---|
| Open | $210,800 | No Value Available | |
| Previous Owner | $198,030 | No Value Available | |
| Previous Owner | $163,111 | VA | |
| Previous Owner | $168,547 | No Value Available | |
| Previous Owner | $284,050 | No Value Available |
Property History
| Date | Event | Price | Change | Sq Ft Price |
|---|---|---|---|---|
| 12/23/2023 12/23/23 | Off Market | $263,500 | -- | -- |
| 09/19/2017 09/19/17 | Sold | $263,500 | -0.8% | $131 / Sq Ft |
| 08/03/2017 08/03/17 | Pending | -- | -- | -- |
| 07/08/2017 07/08/17 | Price Changed | $265,500 | -1.5% | $132 / Sq Ft |
| 05/22/2017 05/22/17 | Price Changed | $269,500 | -3.1% | $134 / Sq Ft |
| 04/11/2017 04/11/17 | Price Changed | $278,000 | -2.4% | $138 / Sq Ft |
| 04/05/2017 04/05/17 | Price Changed | $284,900 | -1.0% | $142 / Sq Ft |
| 02/25/2017 02/25/17 | Price Changed | $287,900 | -4.0% | $143 / Sq Ft |
| 02/13/2017 02/13/17 | For Sale | $299,900 | +43.9% | $149 / Sq Ft |
| 03/04/2016 03/04/16 | Sold | $208,453 | -3.0% | $104 / Sq Ft |
| 02/02/2016 02/02/16 | Pending | -- | -- | -- |
| 12/15/2015 12/15/15 | For Sale | $214,900 | -- | $107 / Sq Ft |
Tax History Compared to Growth
Tax History
| Year | Tax Paid | Tax Assessment Tax Assessment Total Assessment is a certain percentage of the fair market value that is determined by local assessors to be the total taxable value of land and additions on the property. | Land | Improvement |
|---|---|---|---|---|
| 2024 | $3,826 | $261,320 | -- | -- |
| 2023 | $3,826 | $253,710 | $0 | $0 |
| 2022 | $3,602 | $246,330 | $0 | $0 |
| 2021 | $3,655 | $239,160 | $0 | $0 |
| 2020 | $3,617 | $235,860 | $50,000 | $185,860 |
| 2019 | $3,655 | $230,740 | $0 | $0 |
| 2018 | $3,649 | $226,440 | $50,000 | $176,440 |
| 2017 | $3,529 | $215,180 | $50,000 | $165,180 |
| 2016 | $1,925 | $129,050 | $50,000 | $79,050 |
| 2015 | $1,961 | $128,160 | $50,000 | $78,160 |
| 2014 | $1,931 | $127,150 | $30,000 | $97,150 |
Agents Affiliated with this Home
-
H
Seller's Agent in 2017
Hollie Moale
Regal Properties International
-
Karen Osiniak

Buyer's Agent in 2017
Karen Osiniak
RE/MAX
(321) 480-9848
22 in this area
105 Total Sales
-
Deanna Davis

Seller's Agent in 2016
Deanna Davis
BHHS Florida Realty
(321) 288-5591
29 in this area
125 Total Sales
-
Barbara Lyn

Buyer's Agent in 2016
Barbara Lyn
RE/MAX
(321) 508-5650
30 in this area
147 Total Sales
Map
Source: Space Coast MLS (Space Coast Association of REALTORS®)
MLS Number: 742063
APN: 27-36-14-51-00000.0-0005.00
- 4630 Elena Way
- 1327 Cypress Bend Cir
- 1425 Modoc Cir
- 4714 Silver Heron Dr
- 4770 Elena Way
- 1321 Morgan Ct
- 1229 White Oak Cir
- 1400 Morgan Ct
- 1575 Harlock Rd
- 1570 Morgan Ct
- 4458 Twin Lakes Dr Unit 2
- 1714 Blanche Ave
- 4175 Aurora Rd
- 4115 Aurora Rd Unit 4
- 4115 Aurora Rd Unit 13
- 36 Phyllis Dr
- 1 Pepper Dr Unit I
- 71 Marilyn Ave
- 86 Evelyn Dr
- 60 Phyllis Dr Unit 60
