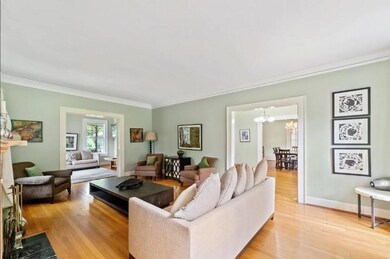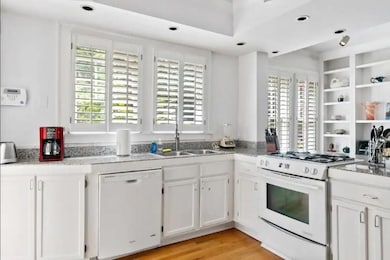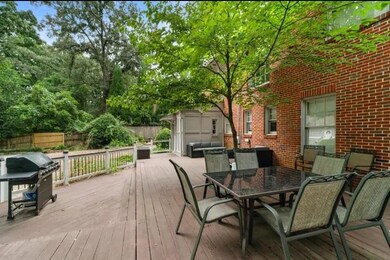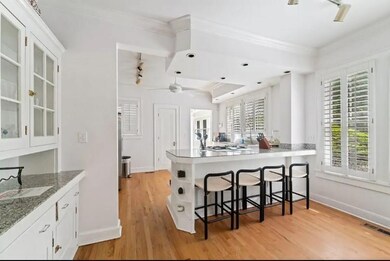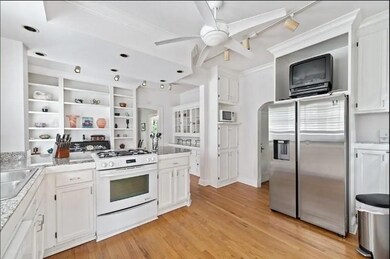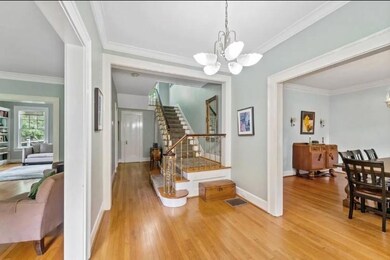1323 Briarcliff Rd NE Atlanta, GA 30306
Estimated payment $7,871/month
Highlights
- Guest House
- City View
- Wood Flooring
- Druid Hills High School Rated A-
- Traditional Architecture
- Bonus Room
About This Home
Elegant 5-Bedroom Historic Home with Additional Income Potential in Prime Atlanta Location
Welcome to 1323 Briarcliff Road, an exquisite 5-bedroom historic home offering the perfect balance of classic charm and modern luxury. Located in one of Atlanta’s most sought-after neighborhoods, this spacious home is perfect for families looking for comfort, convenience, and style.
Step inside to discover two expansive living areas, a large dining room, and an updated kitchen ideal for both casual dining and entertaining. The home features five well-appointed bedrooms, each designed with luxury in mind, and modern bathrooms that combine elegance with functionality. Additionally, the property includes a large master suite separate from the main house, ideal for long-term rental, offering great income potential.
An additional studio apartment on the property also provides the option for a second rental unit, making this home not only a luxurious family residence but also a smart investment opportunity.
Outside, enjoy the beautifully landscaped yard and large balcony with a dining area—perfect for relaxing or hosting gatherings. Situated just minutes away from Emory University, the CDC, and an array of shops and restaurants, this home offers not just comfort, but a lifestyle of convenience.
Property Highlights:
- 5 spacious bedrooms
- Large master suite with potential for long-term rental income
- Additional studio apartment for rental opportunities
- Two elegant living areas
- Modern, updated kitchen and bathrooms
- Large balcony with outdoor dining space
- Beautifully landscaped yard
- Prime location near prestigious institutions, shops, and dining
Don’t miss the opportunity to own this stunning residence with significant income potential!
Home Details
Home Type
- Single Family
Est. Annual Taxes
- $23,788
Year Built
- Built in 1925
Lot Details
- 0.6 Acre Lot
- Property fronts a state road
- Corner Lot
- Level Lot
Home Design
- Traditional Architecture
- Slab Foundation
- Composition Roof
- Four Sided Brick Exterior Elevation
Interior Spaces
- 3,277 Sq Ft Home
- 2-Story Property
- Ceiling height of 9 feet on the main level
- Family Room with Fireplace
- Great Room
- Breakfast Room
- Bonus Room
- Wood Flooring
- City Views
- Laundry Room
Bedrooms and Bathrooms
- In-Law or Guest Suite
- Shower Only
Finished Basement
- Interior and Exterior Basement Entry
- Stubbed For A Bathroom
- Crawl Space
- Natural lighting in basement
Parking
- Parking Pad
- Driveway Level
Schools
- Fernbank Elementary School
- Druid Hills Middle School
- Druid Hills High School
Utilities
- Central Air
- Heating System Uses Natural Gas
- 220 Volts
Additional Features
- Energy-Efficient Thermostat
- Guest House
Listing and Financial Details
- Home warranty included in the sale of the property
- Assessor Parcel Number 18 054 03 037
Community Details
Recreation
- Park
Additional Features
- Druid Hills Subdivision
- Restaurant
Map
Home Values in the Area
Average Home Value in this Area
Tax History
| Year | Tax Paid | Tax Assessment Tax Assessment Total Assessment is a certain percentage of the fair market value that is determined by local assessors to be the total taxable value of land and additions on the property. | Land | Improvement |
|---|---|---|---|---|
| 2025 | $21,949 | $492,760 | $92,920 | $399,840 |
| 2024 | $23,788 | $534,000 | $92,920 | $441,080 |
| 2023 | $23,788 | $493,800 | $92,920 | $400,880 |
| 2022 | $18,130 | $404,000 | $54,280 | $349,720 |
| 2021 | $18,858 | $420,600 | $54,280 | $366,320 |
| 2020 | $17,426 | $387,960 | $54,280 | $333,680 |
| 2019 | $16,813 | $374,000 | $54,280 | $319,720 |
| 2018 | $14,419 | $368,720 | $54,280 | $314,440 |
| 2017 | $13,701 | $301,720 | $54,280 | $247,440 |
| 2016 | $12,114 | $267,040 | $54,280 | $212,760 |
| 2014 | $8,979 | $270,560 | $54,280 | $216,280 |
Property History
| Date | Event | Price | List to Sale | Price per Sq Ft | Prior Sale |
|---|---|---|---|---|---|
| 09/08/2025 09/08/25 | Price Changed | $1,125,000 | -2.6% | $343 / Sq Ft | |
| 08/30/2025 08/30/25 | Price Changed | $1,155,000 | -0.9% | $352 / Sq Ft | |
| 07/30/2025 07/30/25 | Price Changed | $1,165,000 | -0.9% | $356 / Sq Ft | |
| 07/28/2025 07/28/25 | For Sale | $1,175,000 | 0.0% | $359 / Sq Ft | |
| 07/24/2025 07/24/25 | Off Market | $1,175,000 | -- | -- | |
| 07/06/2025 07/06/25 | Price Changed | $1,175,000 | -0.4% | $359 / Sq Ft | |
| 06/18/2025 06/18/25 | Price Changed | $1,180,000 | -0.8% | $360 / Sq Ft | |
| 05/15/2025 05/15/25 | Price Changed | $1,190,000 | -0.4% | $363 / Sq Ft | |
| 03/15/2025 03/15/25 | Price Changed | $1,195,000 | -6.3% | $365 / Sq Ft | |
| 02/07/2025 02/07/25 | Price Changed | $1,275,000 | -1.5% | $389 / Sq Ft | |
| 12/23/2024 12/23/24 | Price Changed | $1,295,000 | -6.1% | $395 / Sq Ft | |
| 12/02/2024 12/02/24 | Price Changed | $1,379,000 | -3.6% | $421 / Sq Ft | |
| 11/24/2024 11/24/24 | Price Changed | $1,430,000 | -1.4% | $436 / Sq Ft | |
| 11/12/2024 11/12/24 | Price Changed | $1,450,000 | -0.3% | $442 / Sq Ft | |
| 10/28/2024 10/28/24 | Price Changed | $1,455,000 | -1.4% | $444 / Sq Ft | |
| 10/07/2024 10/07/24 | Price Changed | $1,475,000 | -1.3% | $450 / Sq Ft | |
| 09/23/2024 09/23/24 | For Sale | $1,495,000 | +123.1% | $456 / Sq Ft | |
| 12/15/2014 12/15/14 | Sold | $670,000 | -9.3% | $245 / Sq Ft | View Prior Sale |
| 11/15/2014 11/15/14 | Pending | -- | -- | -- | |
| 06/16/2014 06/16/14 | For Sale | $739,000 | -- | $270 / Sq Ft |
Purchase History
| Date | Type | Sale Price | Title Company |
|---|---|---|---|
| Warranty Deed | $670,000 | -- |
Source: First Multiple Listing Service (FMLS)
MLS Number: 7460670
APN: 18-054-03-037
- 1404 Briarcliff Rd NE
- 1476 E Rock Springs Rd NE
- 1370 Edmund Ct NE
- 1185 Briarcliff Rd NE
- 1174 Briarcliff Rd NE Unit 1
- 617 Kimberly Ln NE
- 1494 Red Fox Dr NE Unit D
- 1494 Red Fox Dr NE Unit B
- 1148 Briarcliff Rd NE Unit 1
- 1355 E Rock Springs Rd NE
- 1400 Chalmette Dr NE Unit 4
- 1400 Chalmette Dr NE Unit 2
- 1361 Normandy Dr NE
- 1211 Oakdale Rd NE
- 1285 Oxford Rd NE
- 1120 Briarcliff Rd NE Unit 3
- 1120 Briarcliff Rd NE Unit 5
- 1176 Lullwater Rd NE
- 1251 Cumberland Rd NE
- 1400 Briarcliff Rd NE
- 550 Rock Springs Ct NE
- 1381 Normandy Dr NE Unit 2
- 1370 Chalmette Dr NE Unit 2
- 1268 University Dr NE
- 1295 E Rock Springs Rd NE
- 1257 Briar Hills Dr NE
- 1612 Briarcliff Rd NE Unit 7
- 1632 Anita Place NE
- 1205 Spring Valley Ln NE
- 1189 Reeder Cir NE
- 1280 Stillwood Dr NE Unit 3
- 1628 Briarcliff Rd NE Unit 18
- 1443 Oxford Rd NE Unit 2
- 1742 Helen Dr NE
- 1659 Briarcliff Rd NE
- 1666 Briarcliff Rd NE
- 1363 N Highland Ave NE Unit B
- 905 Briarcliff Rd NE Unit 2
- 855 Emory Point Dr

