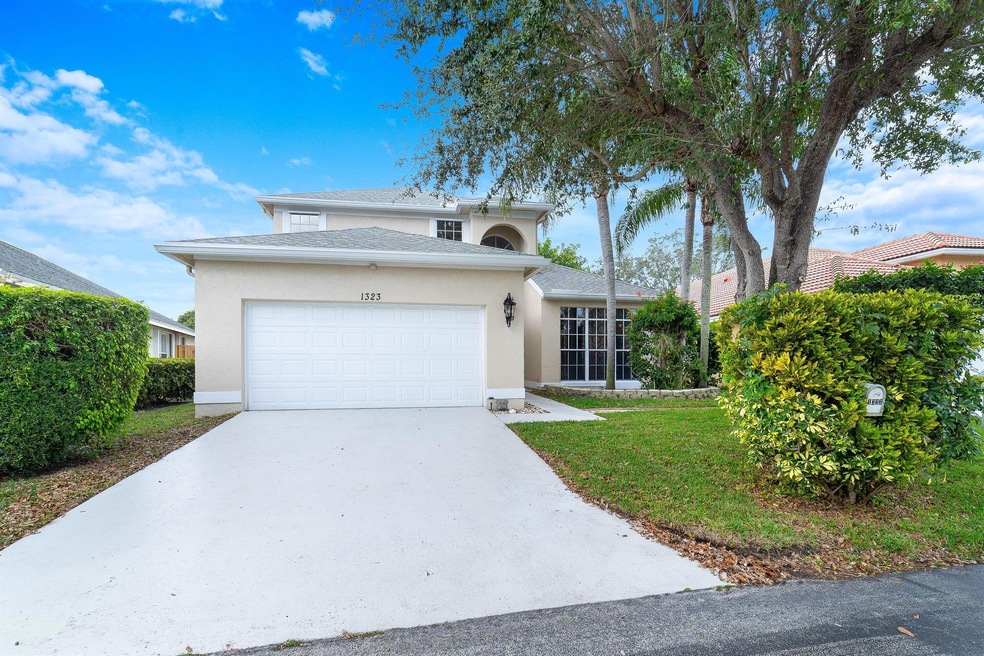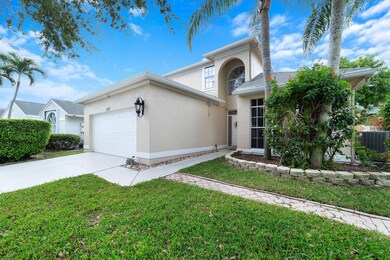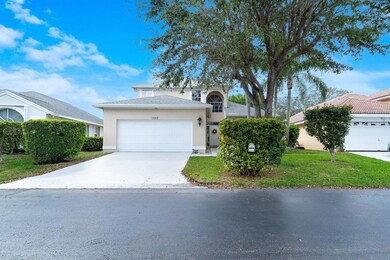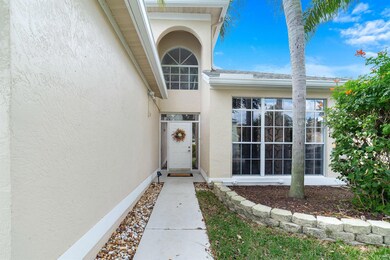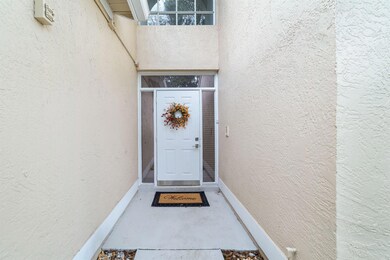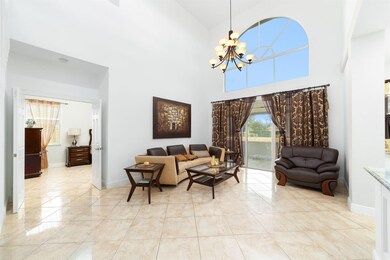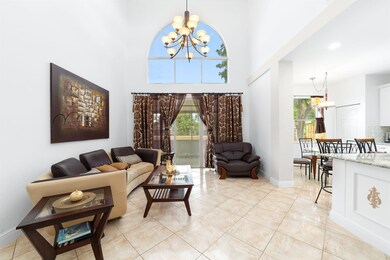
1323 Fairfax Cir E Unit 12 Boynton Beach, FL 33436
Manor Forest NeighborhoodHighlights
- Water Views
- Roman Tub
- Community Pool
- Vaulted Ceiling
- Attic
- Tennis Courts
About This Home
As of May 2025This amazing and spacious 4 bedrooms, 2.5 bathroom, 2-car garage home is nestled on a 0.13 acre lot in a great community with LOW HOA. Soaring ceiling make the home feel bright and airy. There is tile on the ground level and laminate flooring on the second level and stairway. The open concept kitchen was completely remodeled in 2022. It is equipped with elegant white cabinets topped with moldings, granite countertops, stainless steel appliances, gorgeous backsplash, kitchen island, breakfast area and a pantry. The primary bedroom is on the GROUND level. It offers his-and-hers walk-in closets and access to the patio. The primary en-suite bathroom was renovated in 2022 and features dual sinks, Jacuzzi tub and a separate shower with frameless glass enclosure. The bathroom upstairs
Last Agent to Sell the Property
Highlight Realty Corp/LW License #3056539 Listed on: 03/10/2025

Home Details
Home Type
- Single Family
Est. Annual Taxes
- $2,811
Year Built
- Built in 1994
Lot Details
- 5,779 Sq Ft Lot
- Fenced
- Sprinkler System
- Property is zoned PUD(ci
HOA Fees
- $150 Monthly HOA Fees
Parking
- 2 Car Attached Garage
- Driveway
- Guest Parking
Property Views
- Water
- Garden
Home Design
- Shingle Roof
- Composition Roof
Interior Spaces
- 2,338 Sq Ft Home
- 2-Story Property
- Partially Furnished
- Vaulted Ceiling
- Ceiling Fan
- Tinted Windows
- Family Room
- Combination Dining and Living Room
- Fire and Smoke Detector
- Attic
Kitchen
- Breakfast Area or Nook
- Eat-In Kitchen
- Electric Range
- Microwave
- Ice Maker
- Dishwasher
- Disposal
Flooring
- Laminate
- Ceramic Tile
Bedrooms and Bathrooms
- 4 Bedrooms
- Split Bedroom Floorplan
- Walk-In Closet
- Dual Sinks
- Roman Tub
- Separate Shower in Primary Bathroom
Laundry
- Laundry Room
- Washer
- Laundry Tub
Outdoor Features
- Patio
Utilities
- Central Heating and Cooling System
- Electric Water Heater
- Cable TV Available
Listing and Financial Details
- Assessor Parcel Number 08434507140000120
- Seller Considering Concessions
Community Details
Overview
- Association fees include management, common areas, insurance, legal/accounting, ground maintenance, pest control, pool(s), reserve fund, sewer, security, water
- Built by K. Hovnanian Homes
- Lawrence Grove 2 Pud Subdivision, Lexington Floorplan
Recreation
- Tennis Courts
- Community Pool
- Community Spa
Ownership History
Purchase Details
Home Financials for this Owner
Home Financials are based on the most recent Mortgage that was taken out on this home.Purchase Details
Purchase Details
Similar Homes in Boynton Beach, FL
Home Values in the Area
Average Home Value in this Area
Purchase History
| Date | Type | Sale Price | Title Company |
|---|---|---|---|
| Warranty Deed | $565,000 | None Listed On Document | |
| Warranty Deed | $565,000 | None Listed On Document | |
| Interfamily Deed Transfer | -- | Attorney | |
| Warranty Deed | $144,400 | -- |
Mortgage History
| Date | Status | Loan Amount | Loan Type |
|---|---|---|---|
| Open | $508,500 | New Conventional | |
| Closed | $508,500 | New Conventional | |
| Previous Owner | $249,000 | Negative Amortization | |
| Previous Owner | $49,700 | Credit Line Revolving | |
| Previous Owner | $250,000 | Stand Alone First |
Property History
| Date | Event | Price | Change | Sq Ft Price |
|---|---|---|---|---|
| 05/02/2025 05/02/25 | Sold | $565,000 | -1.7% | $242 / Sq Ft |
| 03/10/2025 03/10/25 | For Sale | $575,000 | -- | $246 / Sq Ft |
Tax History Compared to Growth
Tax History
| Year | Tax Paid | Tax Assessment Tax Assessment Total Assessment is a certain percentage of the fair market value that is determined by local assessors to be the total taxable value of land and additions on the property. | Land | Improvement |
|---|---|---|---|---|
| 2024 | $2,811 | $183,327 | -- | -- |
| 2023 | $2,700 | $177,987 | $0 | $0 |
| 2022 | $2,727 | $172,803 | $0 | $0 |
| 2021 | $2,690 | $167,770 | $0 | $0 |
| 2020 | $2,660 | $165,454 | $0 | $0 |
| 2019 | $2,608 | $161,734 | $0 | $0 |
| 2018 | $2,468 | $158,718 | $0 | $0 |
| 2017 | $2,430 | $155,453 | $0 | $0 |
| 2016 | $2,394 | $152,256 | $0 | $0 |
| 2015 | $2,762 | $151,198 | $0 | $0 |
| 2014 | $2,762 | $149,998 | $0 | $0 |
Agents Affiliated with this Home
-
Lioudmila Glatko-Bergman
L
Seller's Agent in 2025
Lioudmila Glatko-Bergman
Highlight Realty Corp/LW
(561) 703-3822
1 in this area
5 Total Sales
-
Rose Pierre Toussaint

Buyer's Agent in 2025
Rose Pierre Toussaint
Preferred Properties Int'l Rea
(561) 494-4560
1 in this area
11 Total Sales
Map
Source: BeachesMLS
MLS Number: R11070135
APN: 08-43-45-07-14-000-0120
- 1312 Fairfax Cir E
- 1339 Fairfax Cir E Unit 20
- 1221 Sussex St
- 3885 Sheraton Cir Unit 122
- 3840 Newport Ave
- 3958 Hallmark Cir Unit 56
- 1098 Grove Park Cir
- 4161 Grove Park Ln
- 1017 Grove Park Cir
- 4077 Manor Forest Trail
- 3787 Providence Rd
- 1070 Grove Park Cir
- 4227 Green Forest Way
- 3864 Aspen Leaf Dr
- 176 Executive Cir
- 39 Teal Way
- 3841 Aspen Leaf Dr
- 4052 Woodhill Place
- 1063 Grove Park Cir
- 7886 Manor Forest Blvd
