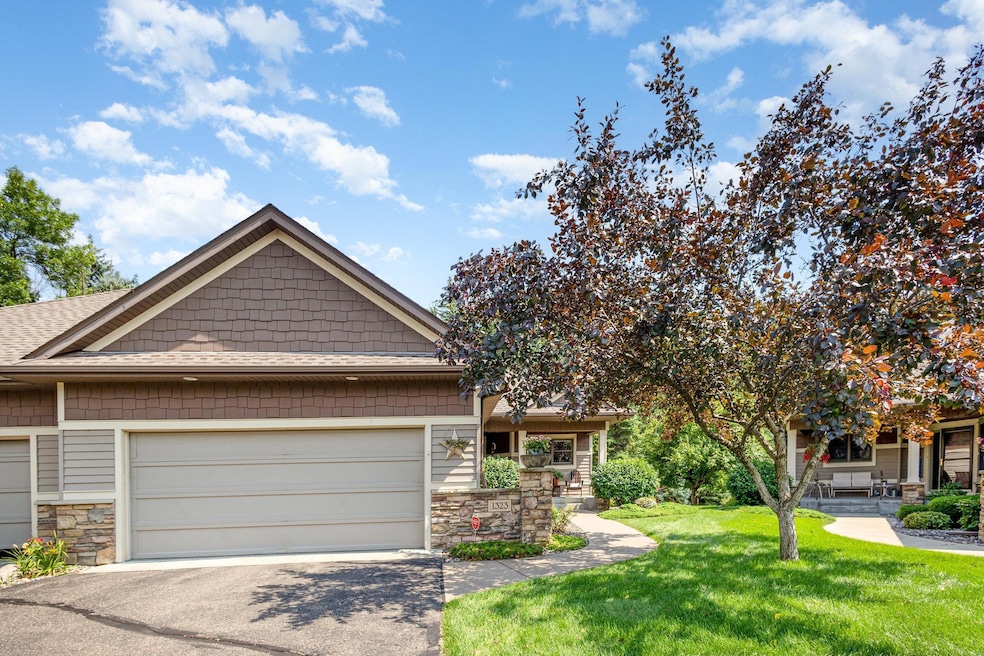
1323 Holly Ave N Saint Paul, MN 55128
Estimated payment $4,039/month
Highlights
- Deck
- Home Office
- Stainless Steel Appliances
- Family Room with Fireplace
- Play Room
- The kitchen features windows
About This Home
Enjoy main floor living in this beautifully updated townhome tucked away on a quiet cul-de-sac and
surrounded by mature trees for exceptional privacy. This home features a spacious primary suite, two
elegant stone fireplaces, a lower-level wet bar and all-new mechanicals for worry-free comfort. The showstopper is the expansive 3-season porch addition on the walk-out lower level, complete with premium
Sunspace windows and a sleek epoxy floor—perfect for relaxing or entertaining. New HVAC, range, frig,
washer and dryer. Maintenace free deck, 1/2 bath and flex room remodel. New roof 2021. Hot water heater
and softener 2019.
Townhouse Details
Home Type
- Townhome
Est. Annual Taxes
- $6,138
Year Built
- Built in 2003
Lot Details
- 0.35 Acre Lot
- Lot Dimensions are 22x283x138x192
- Cul-De-Sac
HOA Fees
- $400 Monthly HOA Fees
Parking
- 2 Car Attached Garage
- Insulated Garage
- Garage Door Opener
Home Design
- Flex
- Pitched Roof
Interior Spaces
- 1-Story Property
- Central Vacuum
- Stone Fireplace
- Entrance Foyer
- Family Room with Fireplace
- 2 Fireplaces
- Living Room with Fireplace
- Home Office
- Play Room
- Utility Room Floor Drain
Kitchen
- Range
- Microwave
- Dishwasher
- Stainless Steel Appliances
- Disposal
- The kitchen features windows
Bedrooms and Bathrooms
- 2 Bedrooms
Laundry
- Dryer
- Washer
Finished Basement
- Walk-Out Basement
- Basement Fills Entire Space Under The House
- Sump Pump
- Drain
- Basement Storage
- Natural lighting in basement
Outdoor Features
- Deck
- Porch
Utilities
- Forced Air Zoned Cooling and Heating System
- Underground Utilities
Listing and Financial Details
- Assessor Parcel Number 2902921410068
Community Details
Overview
- Association fees include hazard insurance, lawn care, ground maintenance, professional mgmt, trash, snow removal
- Gaughan Companies Association, Phone Number (612) 238-4400
- Cardinal Pines Subdivision
- Property is near a preserve or public land
Recreation
- Trails
Map
Home Values in the Area
Average Home Value in this Area
Tax History
| Year | Tax Paid | Tax Assessment Tax Assessment Total Assessment is a certain percentage of the fair market value that is determined by local assessors to be the total taxable value of land and additions on the property. | Land | Improvement |
|---|---|---|---|---|
| 2024 | $6,138 | $519,900 | $135,000 | $384,900 |
| 2023 | $6,138 | $537,300 | $152,000 | $385,300 |
| 2022 | $4,946 | $485,200 | $146,800 | $338,400 |
| 2021 | $4,924 | $410,700 | $130,000 | $280,700 |
| 2020 | $5,072 | $408,400 | $135,000 | $273,400 |
| 2019 | $4,978 | $410,600 | $125,000 | $285,600 |
| 2018 | $5,058 | $404,900 | $110,000 | $294,900 |
| 2017 | $4,604 | $405,000 | $100,000 | $305,000 |
| 2016 | $4,206 | $348,300 | $80,000 | $268,300 |
| 2015 | $3,932 | $307,600 | $42,800 | $264,800 |
| 2013 | -- | $290,800 | $36,900 | $253,900 |
Property History
| Date | Event | Price | Change | Sq Ft Price |
|---|---|---|---|---|
| 08/14/2025 08/14/25 | Pending | -- | -- | -- |
| 07/31/2025 07/31/25 | For Sale | $575,000 | -- | $176 / Sq Ft |
Purchase History
| Date | Type | Sale Price | Title Company |
|---|---|---|---|
| Warranty Deed | $422,500 | Title Smart Inc | |
| Interfamily Deed Transfer | -- | Title Smart Inc | |
| Deed Of Distribution | -- | Attorney | |
| Warranty Deed | $360,000 | -- |
Mortgage History
| Date | Status | Loan Amount | Loan Type |
|---|---|---|---|
| Open | $100,000 | Credit Line Revolving |
Similar Homes in Saint Paul, MN
Source: NorthstarMLS
MLS Number: 6759154
APN: 29-029-21-41-0068
- 1315 Holly Ave N
- 1355 Hilo Ave N
- 1310 Hilo Ave N
- 7662 13th St N Unit 1904
- 7577 15th Street Ln N
- 7523 15th Street Ln N
- 7530 11th St N
- 1615 Helmo Ave N
- 1554 Helmo Ave N
- 1754 Helena Rd N
- 1920 Heath Ave N
- 7807 21st St N
- 2212 Hydram Ave N
- 2199 Holly Ave N
- 1387 Hadley Ave N
- 2232 Homestead Ave N
- 6951 11th St N
- 580 Holly Ln N
- 8762 Irving Blvd N
- 7525 5th St N






