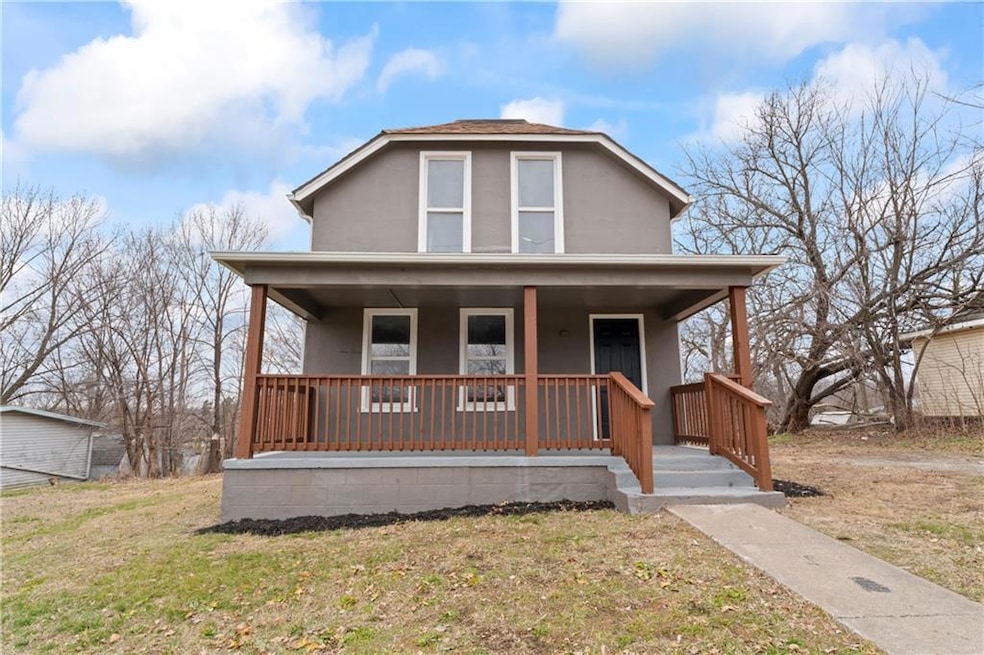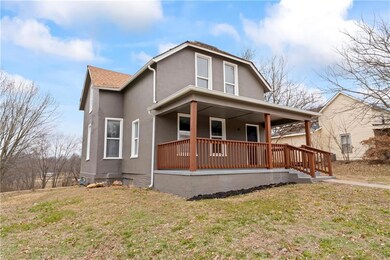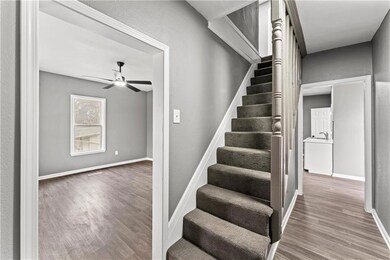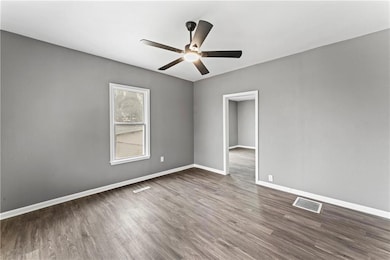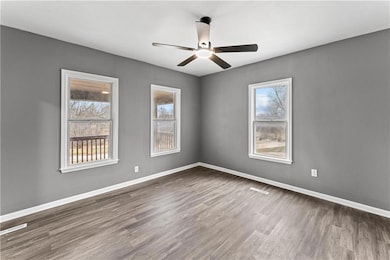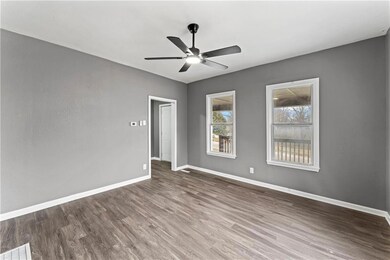
1323 Maple St Atchison, KS 66002
Highlights
- No HOA
- Porch
- Central Air
- Stainless Steel Appliances
- Luxury Vinyl Plank Tile Flooring
About This Home
As of March 2025Now is your chance to feel at home and build your ownership dreams! Take in the new! Imagine not having to lift a finger for renovations, because it's all done for you. Move in ready in the humble city of Atchison KS. Your new home features all stainless steel appliance, new back splash, granite countertops, brand new cabinets, and sleek black fixtures throughout. Your oasis awaits. Start taking ownership of your and your families' future!
Last Agent to Sell the Property
Advance Realty Group LLC Brokerage Phone: 816-878-8459 License #SP00241310 Listed on: 01/09/2025
Home Details
Home Type
- Single Family
Est. Annual Taxes
- $1,735
Year Built
- Built in 1930
Home Design
- Frame Construction
- Composition Roof
Interior Spaces
- 1,574 Sq Ft Home
- 2-Story Property
- Stainless Steel Appliances
- Unfinished Basement
Flooring
- Carpet
- Luxury Vinyl Plank Tile
Bedrooms and Bathrooms
- 3 Bedrooms
Utilities
- Central Air
- Heating System Uses Natural Gas
Additional Features
- Porch
- 0.5 Acre Lot
Community Details
- No Home Owners Association
Listing and Financial Details
- Assessor Parcel Number 027-36-0-20-08-012.00-0
- $0 special tax assessment
Ownership History
Purchase Details
Similar Homes in Atchison, KS
Home Values in the Area
Average Home Value in this Area
Purchase History
| Date | Type | Sale Price | Title Company |
|---|---|---|---|
| Deed | -- | -- |
Property History
| Date | Event | Price | Change | Sq Ft Price |
|---|---|---|---|---|
| 03/14/2025 03/14/25 | Sold | -- | -- | -- |
| 01/09/2025 01/09/25 | For Sale | $185,000 | +640.0% | $118 / Sq Ft |
| 07/29/2022 07/29/22 | Sold | -- | -- | -- |
| 06/27/2022 06/27/22 | Pending | -- | -- | -- |
| 06/22/2022 06/22/22 | For Sale | $25,000 | -- | $16 / Sq Ft |
Tax History Compared to Growth
Tax History
| Year | Tax Paid | Tax Assessment Tax Assessment Total Assessment is a certain percentage of the fair market value that is determined by local assessors to be the total taxable value of land and additions on the property. | Land | Improvement |
|---|---|---|---|---|
| 2025 | $482 | $19,845 | $776 | $19,069 |
| 2024 | $482 | $3,457 | $634 | $2,823 |
| 2023 | $345 | $2,522 | $606 | $1,916 |
| 2022 | $1,565 | $4,121 | $538 | $3,583 |
| 2021 | $1,565 | $3,952 | $513 | $3,439 |
| 2020 | $1,565 | $3,830 | $513 | $3,317 |
| 2019 | $827 | $3,830 | $513 | $3,317 |
| 2018 | $630 | $3,956 | $513 | $3,443 |
| 2017 | $637 | $3,996 | $513 | $3,483 |
| 2016 | $1,692 | $4,080 | $513 | $3,567 |
| 2015 | -- | $3,909 | $513 | $3,396 |
| 2014 | -- | $3,596 | $513 | $3,083 |
Agents Affiliated with this Home
-
Blythe Asbell Roberts

Seller's Agent in 2025
Blythe Asbell Roberts
Advance Realty Group LLC
(816) 878-8459
221 Total Sales
-
Ryan Neal
R
Buyer's Agent in 2025
Ryan Neal
KW KANSAS CITY METRO
(913) 825-7500
1 Total Sale
-
Greg Appel

Seller's Agent in 2022
Greg Appel
Colonial Realty Inc
(913) 426-3419
22 Total Sales
-
Amy Bieber

Buyer's Agent in 2022
Amy Bieber
BG & Associates LLC
(913) 426-5641
126 Total Sales
Map
Source: Heartland MLS
MLS Number: 2522674
APN: 0030273602008012000
