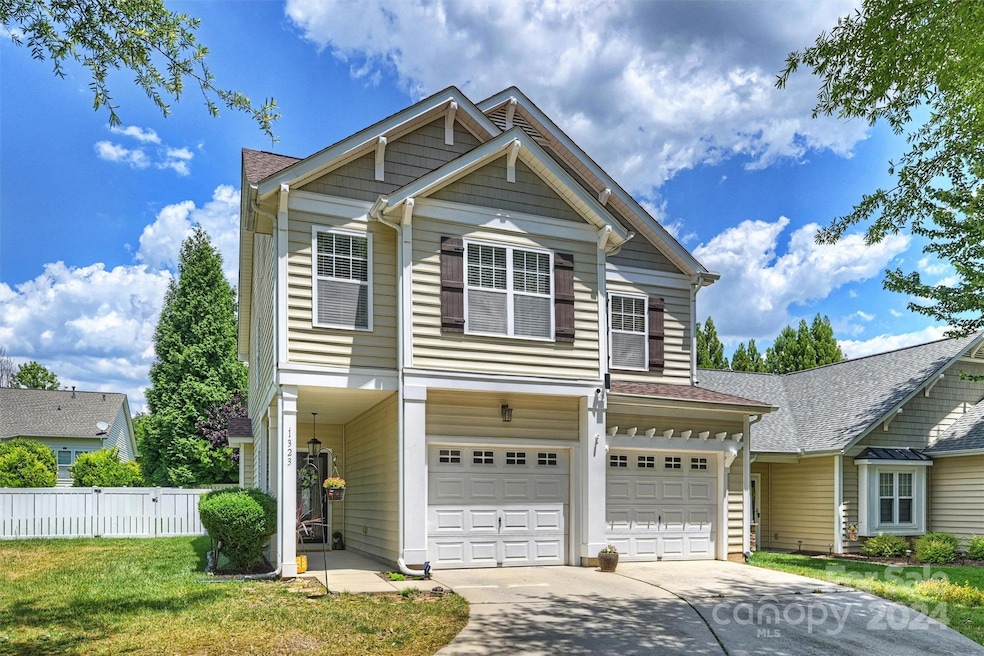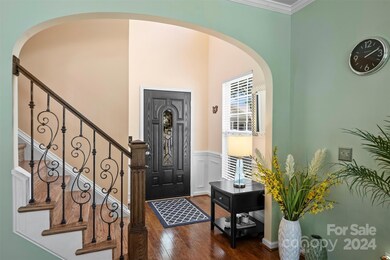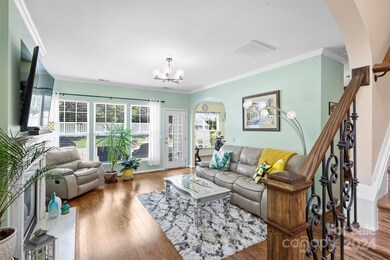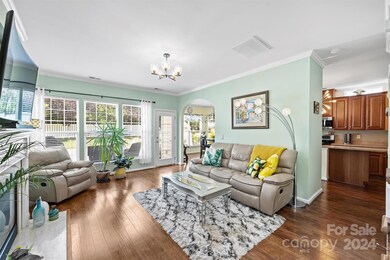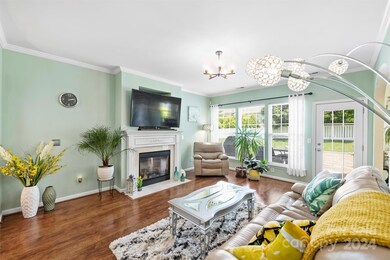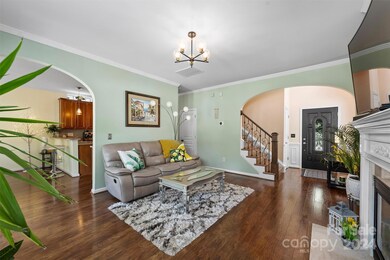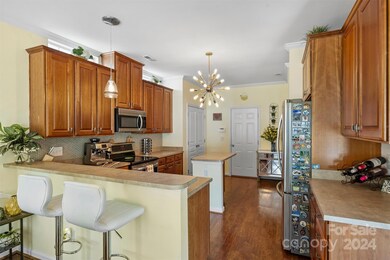
1323 Millbank Dr Matthews, NC 28104
Highlights
- Clubhouse
- Traditional Architecture
- Community Pool
- Indian Trail Elementary School Rated A
- Wood Flooring
- Fireplace
About This Home
As of August 2024Welcome to 1323 Millbank! This beautiful Callonwood home is ready for you! Filled with natural light, the spacious living room is inviting and great for entertaining. Gleaming hardwood floors throughout. Bright kitchen with stainless steel appliances, great cabinet space, and pantry. Generous primary suite with walk in closet and large primary bath upstairs. 2 additional bedrooms, newly renovated bath, and loft also upstairs. Don't miss the amazing patio and big backyard, great for entertaining, playing, and gardening!! Callonwood is a popular neighborhood with great amenities- pool, clubhouse, playground, and more! Great location between Matthews and Indian Trail.
Last Agent to Sell the Property
Helen Adams Realty Brokerage Email: ktrappnc@gmail.com License #321889 Listed on: 06/24/2024

Home Details
Home Type
- Single Family
Est. Annual Taxes
- $2,645
Year Built
- Built in 2005
HOA Fees
- $66 Monthly HOA Fees
Parking
- 2 Car Attached Garage
Home Design
- Traditional Architecture
- Slab Foundation
- Vinyl Siding
Interior Spaces
- 2-Story Property
- Fireplace
- Pull Down Stairs to Attic
Kitchen
- Electric Range
- Disposal
Flooring
- Wood
- Tile
Bedrooms and Bathrooms
- 3 Bedrooms
Schools
- Indian Trail Elementary School
- Sun Valley Middle School
- Sun Valley High School
Utilities
- Central Heating and Cooling System
Listing and Financial Details
- Assessor Parcel Number 07144739
Community Details
Overview
- First Service Residential Association
- Callonwood Subdivision
- Mandatory home owners association
Amenities
- Clubhouse
Recreation
- Community Playground
- Community Pool
Ownership History
Purchase Details
Home Financials for this Owner
Home Financials are based on the most recent Mortgage that was taken out on this home.Purchase Details
Home Financials for this Owner
Home Financials are based on the most recent Mortgage that was taken out on this home.Purchase Details
Purchase Details
Similar Homes in Matthews, NC
Home Values in the Area
Average Home Value in this Area
Purchase History
| Date | Type | Sale Price | Title Company |
|---|---|---|---|
| Warranty Deed | $470,000 | Ballantyne Title | |
| Warranty Deed | $230,000 | Attorney | |
| Warranty Deed | $183,500 | -- | |
| Special Warranty Deed | $1,713,500 | -- |
Mortgage History
| Date | Status | Loan Amount | Loan Type |
|---|---|---|---|
| Open | $437,000 | New Conventional | |
| Previous Owner | $223,000 | New Conventional | |
| Previous Owner | $225,386 | FHA | |
| Previous Owner | $225,249 | FHA | |
| Previous Owner | $11,262 | Unknown |
Property History
| Date | Event | Price | Change | Sq Ft Price |
|---|---|---|---|---|
| 08/05/2024 08/05/24 | Sold | $470,000 | -1.9% | $240 / Sq Ft |
| 06/24/2024 06/24/24 | For Sale | $479,000 | -- | $244 / Sq Ft |
Tax History Compared to Growth
Tax History
| Year | Tax Paid | Tax Assessment Tax Assessment Total Assessment is a certain percentage of the fair market value that is determined by local assessors to be the total taxable value of land and additions on the property. | Land | Improvement |
|---|---|---|---|---|
| 2024 | $2,645 | $300,600 | $62,000 | $238,600 |
| 2023 | $2,537 | $300,600 | $62,000 | $238,600 |
| 2022 | $2,516 | $300,600 | $62,000 | $238,600 |
| 2021 | $2,515 | $300,600 | $62,000 | $238,600 |
| 2020 | $2,211 | $216,300 | $45,000 | $171,300 |
| 2019 | $2,201 | $216,300 | $45,000 | $171,300 |
| 2018 | $2,201 | $216,300 | $45,000 | $171,300 |
| 2017 | $2,263 | $216,300 | $45,000 | $171,300 |
| 2016 | $2,278 | $216,300 | $45,000 | $171,300 |
| 2015 | $2,301 | $216,300 | $45,000 | $171,300 |
| 2014 | $1,501 | $212,030 | $50,000 | $162,030 |
Agents Affiliated with this Home
-
Sarah Hovde

Seller's Agent in 2025
Sarah Hovde
Keller Williams South Park
(360) 296-1378
57 Total Sales
-
Trent Corbin

Seller Co-Listing Agent in 2025
Trent Corbin
Keller Williams South Park
(704) 459-1238
1,116 Total Sales
-
Kristin Trapp
K
Seller's Agent in 2024
Kristin Trapp
Helen Adams Realty
(404) 569-4445
48 Total Sales
-
Greg Macaluso

Buyer's Agent in 2024
Greg Macaluso
EXP Realty LLC Ballantyne
(914) 522-4398
60 Total Sales
Map
Source: Canopy MLS (Canopy Realtor® Association)
MLS Number: 4149537
APN: 07-144-739
- 1046 Serel Dr
- 1001 Serel Dr
- 1304 Hammond Dr
- 3109 Savannah Hills Dr
- 3678 Privette Rd Unit 349
- 1139 Drummond Ln
- 1000 Sarandon Dr
- 1040 Stonedown Ln
- 3609 Benseval Ln
- 2011 Trailwood Dr
- 4121 Cedar Point Ave Unit 28
- 4148 Cedar Point Ave
- 1009 Murandy Ln
- 608 Deodar Cedar Dr Unit 69
- 306 Sugar Maple Ln
- 405 Sugar Maple Ln Unit 41
- 406 Sugar Maple Ln
- 103 Pecan Cove Ln
- 102 Pecan Cove Ln
- 612 Deodar Cedar Dr
