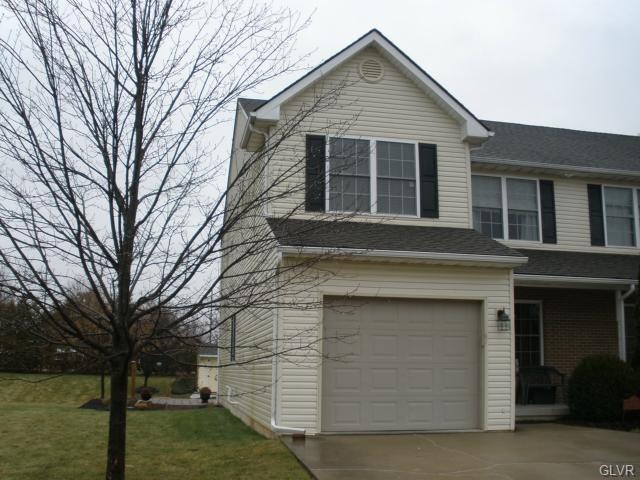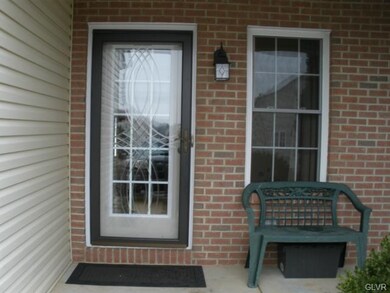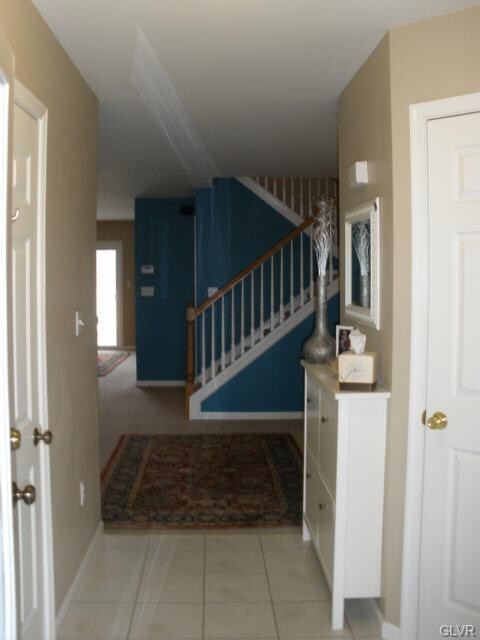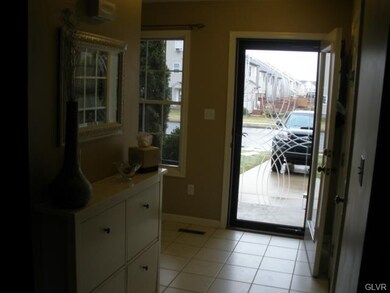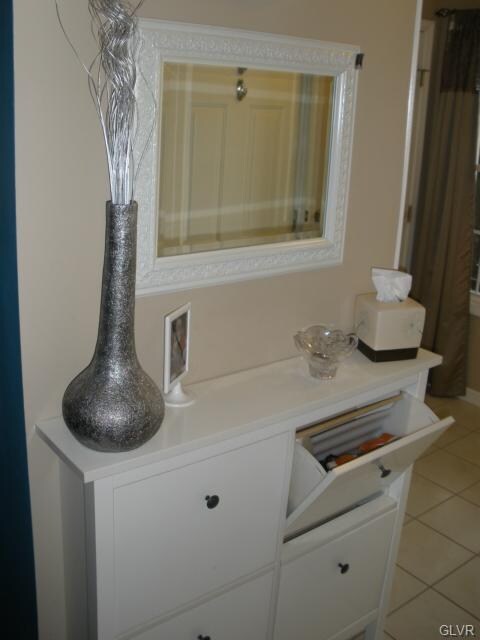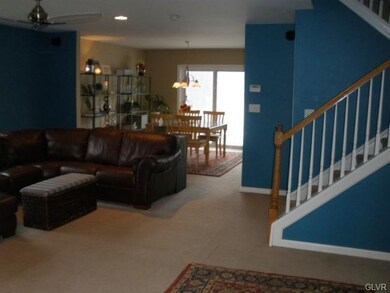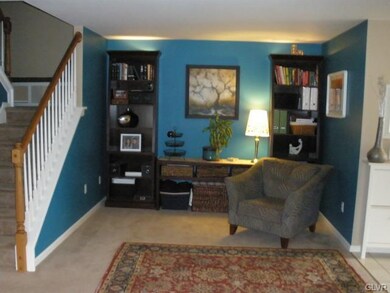
1323 Mohr Cir Macungie, PA 18062
Ancient Oaks NeighborhoodHighlights
- Contemporary Architecture
- Vaulted Ceiling
- 1 Car Attached Garage
- Wescosville Elementary School Rated A-
- Covered patio or porch
- Walk-In Closet
About This Home
As of December 2019Step into this contemporary Spring Creek Estates End Unit, with it's open and bright floor plan, this 3 bedroom, 4 bath town home w/ finished basement offers plenty of room for all your families needs. Modern kitchen features glass tile backsplash, center island, and Corian countertops. Master bedroom has vaulted ceiling, plus his and her's walk in closets. Master bath has dual sinks with a separate room for toilet and shower. The finished basement has it's own half bath and is pre wired for surround sound to create your own home theater. Outside, on this huge lot, you will find a beautiful paver patio, nicely landscaped for summer dining. There is also a matching storage shed, as well as extra storage in the unfinished part of basement. Don't miss out on this one!
Townhouse Details
Home Type
- Townhome
Est. Annual Taxes
- $4,817
Year Built
- Built in 2004
Home Design
- Contemporary Architecture
- Brick Exterior Construction
- Asphalt Roof
- Vinyl Construction Material
Interior Spaces
- 1,903 Sq Ft Home
- 2-Story Property
- Vaulted Ceiling
- Window Screens
- Family Room Downstairs
- Dining Area
- Partially Finished Basement
Kitchen
- Gas Oven
- <<microwave>>
- Kitchen Island
- Disposal
Flooring
- Wall to Wall Carpet
- Tile
Bedrooms and Bathrooms
- 3 Bedrooms
- Walk-In Closet
Laundry
- Laundry on upper level
- Washer and Dryer Hookup
Parking
- 1 Car Attached Garage
- Garage Door Opener
- On-Street Parking
- Off-Street Parking
Outdoor Features
- Covered patio or porch
- Shed
Utilities
- Forced Air Heating and Cooling System
- Humidifier
- Heating System Uses Gas
- 101 to 200 Amp Service
- Electric Water Heater
- Internet Available
- Cable TV Available
Listing and Financial Details
- Assessor Parcel Number 547500602851001
Ownership History
Purchase Details
Home Financials for this Owner
Home Financials are based on the most recent Mortgage that was taken out on this home.Purchase Details
Home Financials for this Owner
Home Financials are based on the most recent Mortgage that was taken out on this home.Purchase Details
Home Financials for this Owner
Home Financials are based on the most recent Mortgage that was taken out on this home.Purchase Details
Similar Home in the area
Home Values in the Area
Average Home Value in this Area
Purchase History
| Date | Type | Sale Price | Title Company |
|---|---|---|---|
| Deed | $250,000 | Executive Abstract | |
| Deed | $218,000 | First American Title Ins Co | |
| Deed | $180,325 | -- | |
| Quit Claim Deed | -- | -- |
Mortgage History
| Date | Status | Loan Amount | Loan Type |
|---|---|---|---|
| Open | $19,784 | FHA | |
| Open | $245,471 | FHA | |
| Previous Owner | $207,100 | New Conventional | |
| Previous Owner | $95,430 | Unknown | |
| Previous Owner | $37,100 | Unknown | |
| Previous Owner | $137,200 | Purchase Money Mortgage |
Property History
| Date | Event | Price | Change | Sq Ft Price |
|---|---|---|---|---|
| 12/06/2019 12/06/19 | Sold | $250,000 | 0.0% | $131 / Sq Ft |
| 10/15/2019 10/15/19 | Pending | -- | -- | -- |
| 10/09/2019 10/09/19 | For Sale | $250,000 | +14.7% | $131 / Sq Ft |
| 02/27/2014 02/27/14 | Sold | $218,000 | -0.9% | $115 / Sq Ft |
| 01/18/2014 01/18/14 | Pending | -- | -- | -- |
| 01/14/2014 01/14/14 | For Sale | $219,900 | -- | $116 / Sq Ft |
Tax History Compared to Growth
Tax History
| Year | Tax Paid | Tax Assessment Tax Assessment Total Assessment is a certain percentage of the fair market value that is determined by local assessors to be the total taxable value of land and additions on the property. | Land | Improvement |
|---|---|---|---|---|
| 2025 | $5,461 | $213,900 | $33,900 | $180,000 |
| 2024 | $5,283 | $213,900 | $33,900 | $180,000 |
| 2023 | $5,178 | $213,900 | $33,900 | $180,000 |
| 2022 | $5,055 | $213,900 | $180,000 | $33,900 |
| 2021 | $4,948 | $213,900 | $33,900 | $180,000 |
| 2020 | $4,901 | $213,900 | $33,900 | $180,000 |
| 2019 | $4,817 | $213,900 | $33,900 | $180,000 |
| 2018 | $4,754 | $213,900 | $33,900 | $180,000 |
| 2017 | $4,671 | $213,900 | $33,900 | $180,000 |
| 2016 | -- | $213,900 | $33,900 | $180,000 |
| 2015 | -- | $213,900 | $33,900 | $180,000 |
| 2014 | -- | $213,900 | $33,900 | $180,000 |
Agents Affiliated with this Home
-
Amanda Renaldi
A
Seller's Agent in 2019
Amanda Renaldi
The Real Estate Firm&PropMngmt
(610) 823-1309
113 Total Sales
-
Frank Rinaldi

Seller Co-Listing Agent in 2019
Frank Rinaldi
CENTURY 21 Pinnacle
(484) 788-8682
215 Total Sales
-
Anthony Ramos

Buyer's Agent in 2019
Anthony Ramos
Century 21 Ramos Realty
(484) 695-4887
1 in this area
206 Total Sales
-
Christopher Mesch

Seller's Agent in 2014
Christopher Mesch
RE/MAX
(610) 730-8683
3 in this area
63 Total Sales
Map
Source: Greater Lehigh Valley REALTORS®
MLS Number: 464742
APN: 547500602851-1
- 1536 Cambridge Dr
- 1280 Oak Dr
- 6059 Clubhouse Ln
- 5979 Club House Ln
- 6115 Timberknoll Dr
- 7424 Marquis Dr
- 7419 Lincoln Ln
- 7433 Marquis Dr
- 7468 Continental Cir
- 7446 Marquis Dr
- 7445 Marquis Dr
- 1190 Grange Rd Unit O4
- 1158 Driver Place
- 5758 Lower MacUngie Rd
- 7678 Catalpa Dr
- 2170 Light Horse Harry Rd
- 5631 Stonecroft Ln
- 7687 Catalpa Dr
- 7699 Catalpa Dr
- 7937 Golden Ln
