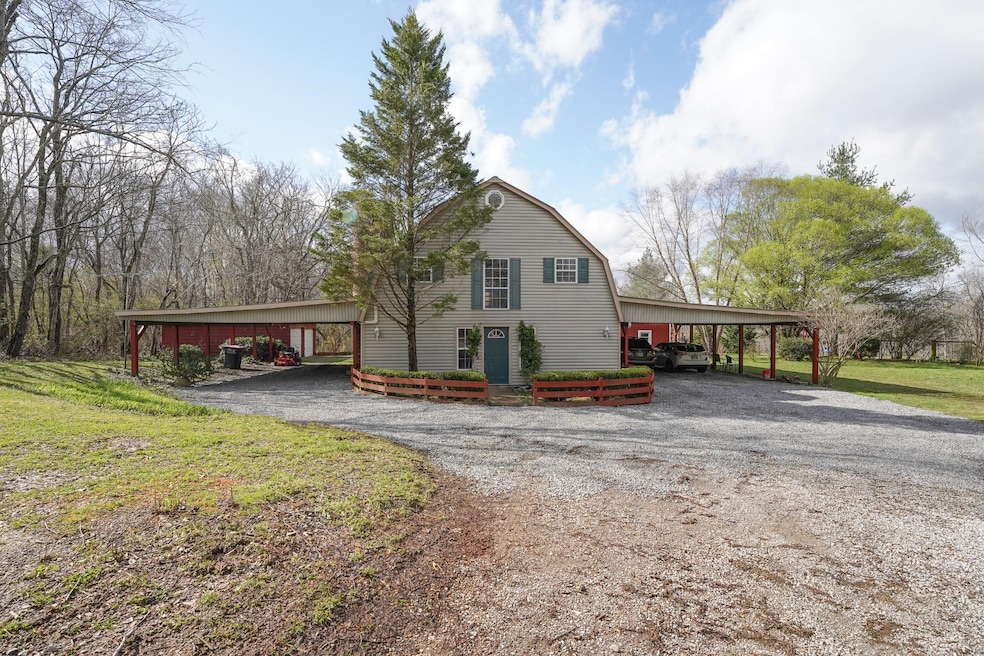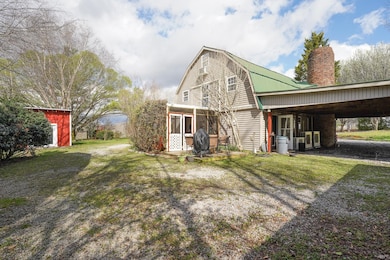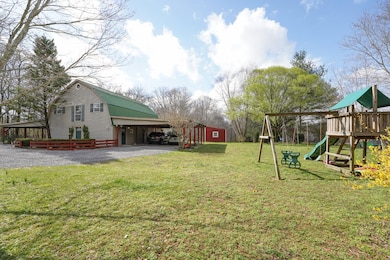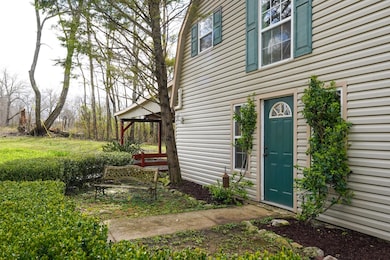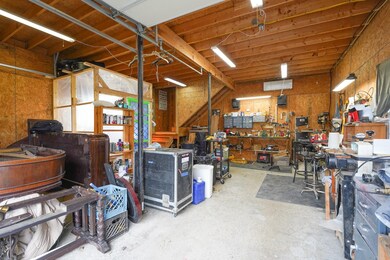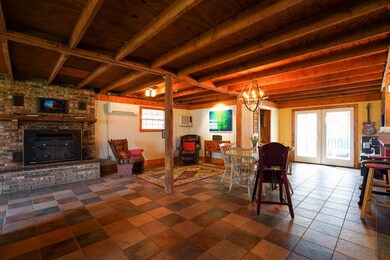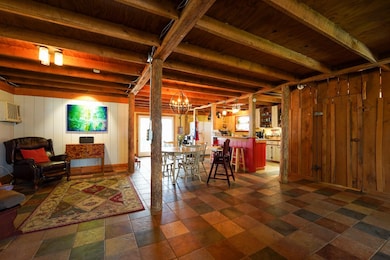
1323 Mount Zion Rd Joelton, TN 37080
Highlights
- 1.4 Acre Lot
- No HOA
- Tile Flooring
- 1 Fireplace
- Cooling Available
- Central Heating
About This Home
As of June 2022Countryside retreat on over an acre lined with mature shade trees! This is a rare find 25 minutes from Downtown Nashville. Huge detached heated/cooled Wood Shop with above 500sf Music Studio, separate freestanding Ceramic Studio, additional 2 car storage garage, entertainer's patio, screened in porch, and 2 separate carports. And that is all before you step foot into the home! Custom built with well thought out details throughout! Wood Beamed ceiling with wood burning stove in living room makes for the perfect spot to unwind at the end of the day! Open concept living on main floor, 3 bedrooms upstairs with quaint sitting area. 3rd floor loft perfect for additional space and storage. Make this your own private oasis or it would make an amazing AirBnB! Invisible dog fence is also in place!
Last Agent to Sell the Property
Tru Realty LLC License #335606 Listed on: 04/21/2022
Home Details
Home Type
- Single Family
Est. Annual Taxes
- $1,266
Year Built
- Built in 1971
Lot Details
- 1.4 Acre Lot
- Level Lot
Parking
- 2 Car Garage
- 4 Carport Spaces
Home Design
- Slab Foundation
- Vinyl Siding
Interior Spaces
- 2,500 Sq Ft Home
- Property has 3 Levels
- 1 Fireplace
Flooring
- Laminate
- Tile
Bedrooms and Bathrooms
- 3 Bedrooms
- 2 Full Bathrooms
Schools
- Pleasant View Elementary School
- Sycamore Middle School
- Sycamore High School
Utilities
- Cooling Available
- Central Heating
- Septic Tank
Community Details
- No Home Owners Association
Listing and Financial Details
- Assessor Parcel Number 024 03500 000
Ownership History
Purchase Details
Home Financials for this Owner
Home Financials are based on the most recent Mortgage that was taken out on this home.Purchase Details
Home Financials for this Owner
Home Financials are based on the most recent Mortgage that was taken out on this home.Purchase Details
Home Financials for this Owner
Home Financials are based on the most recent Mortgage that was taken out on this home.Purchase Details
Purchase Details
Similar Homes in the area
Home Values in the Area
Average Home Value in this Area
Purchase History
| Date | Type | Sale Price | Title Company |
|---|---|---|---|
| Warranty Deed | $219,900 | -- | |
| Deed | -- | -- | |
| Deed | $72,000 | -- | |
| Warranty Deed | $67,000 | -- | |
| Deed | -- | -- |
Mortgage History
| Date | Status | Loan Amount | Loan Type |
|---|---|---|---|
| Open | $195,000 | New Conventional | |
| Closed | $208,050 | Commercial | |
| Previous Owner | $40,000 | No Value Available | |
| Previous Owner | $134,500 | No Value Available | |
| Previous Owner | $71,932 | No Value Available |
Property History
| Date | Event | Price | Change | Sq Ft Price |
|---|---|---|---|---|
| 06/03/2022 06/03/22 | Sold | $425,000 | +1.2% | $170 / Sq Ft |
| 05/01/2022 05/01/22 | Pending | -- | -- | -- |
| 04/21/2022 04/21/22 | For Sale | $419,900 | +91.0% | $168 / Sq Ft |
| 04/16/2018 04/16/18 | Off Market | $219,900 | -- | -- |
| 02/26/2018 02/26/18 | For Sale | $60,000 | -72.7% | $24 / Sq Ft |
| 09/19/2015 09/19/15 | Sold | $219,900 | -- | $87 / Sq Ft |
Tax History Compared to Growth
Tax History
| Year | Tax Paid | Tax Assessment Tax Assessment Total Assessment is a certain percentage of the fair market value that is determined by local assessors to be the total taxable value of land and additions on the property. | Land | Improvement |
|---|---|---|---|---|
| 2024 | $1,552 | $89,650 | $19,625 | $70,025 |
| 2023 | $1,340 | $47,050 | $5,125 | $41,925 |
| 2022 | $1,266 | $47,050 | $5,125 | $41,925 |
| 2021 | $1,266 | $47,050 | $5,125 | $41,925 |
| 2020 | $1,266 | $47,050 | $5,125 | $41,925 |
| 2019 | $1,266 | $47,050 | $5,125 | $41,925 |
| 2018 | $934 | $29,750 | $3,425 | $26,325 |
| 2017 | $883 | $29,750 | $3,425 | $26,325 |
| 2016 | $840 | $29,750 | $3,425 | $26,325 |
| 2015 | $813 | $26,925 | $3,425 | $23,500 |
| 2014 | $813 | $26,925 | $3,425 | $23,500 |
Agents Affiliated with this Home
-

Seller's Agent in 2022
Courtney Johnson
Tru Realty LLC
(615) 804-6949
1 in this area
103 Total Sales
-

Buyer's Agent in 2022
Michael Gomez
Hive Nashville LLC
(615) 613-4461
2 in this area
215 Total Sales
-

Seller's Agent in 2015
Donetta Hedges
Double H Properties
(615) 828-3030
2 in this area
6 Total Sales
-

Buyer's Agent in 2015
Paul Carter
Crye-Leike
(727) 455-6409
14 Total Sales
Map
Source: Realtracs
MLS Number: 2377069
APN: 024-035.00
- 1236 Rooster Ridge Rd
- 1250 Rooster Ridge Rd
- 1249 Rooster Ridge Rd
- 0 Highway 41 A
- 4200 McMahan Hollow Rd
- 1115 Morriswood Dr
- 1140 Morriswood Dr
- 1045 Gasser Rd
- 283 Lady Ln
- 160 Watershed Dr
- 1819 Mount Zion Rd
- 0 W Side Rd Unit RTC2756551
- 0 Carl Perry Rd
- 1068 Carl Perry Rd
- 108 Nancy Ave
- 120 Margo Ct
- 6150 Highway 41a
- 1462 Peter Pond Rd
- 1374 Peter Pond Rd
- 142 Watershed Ct
