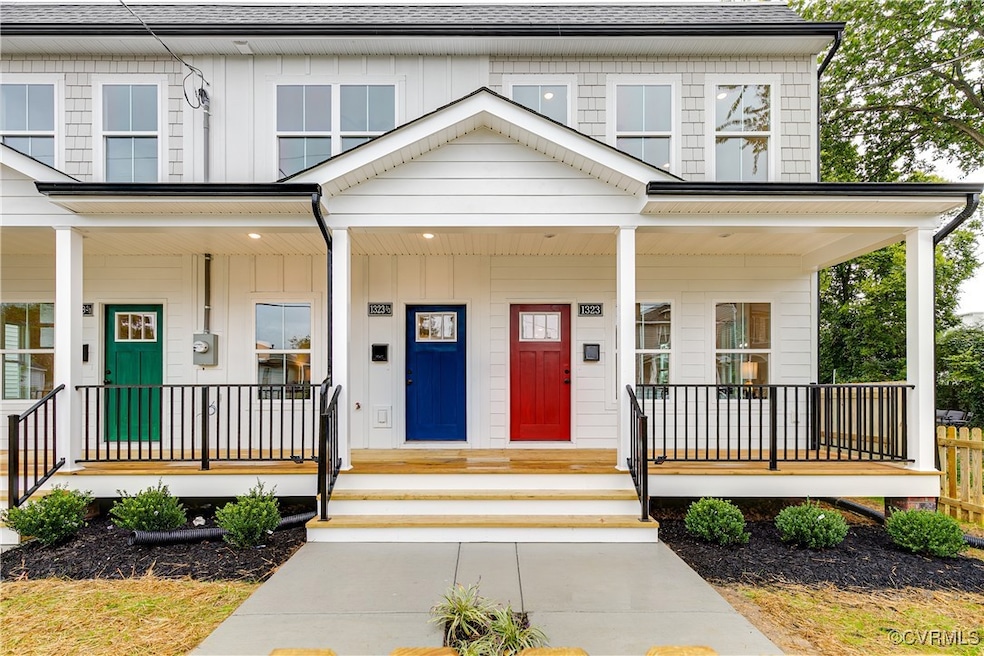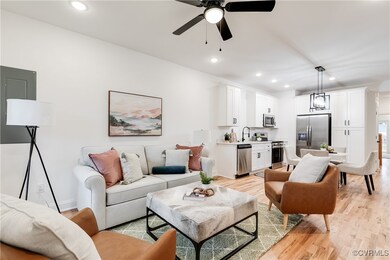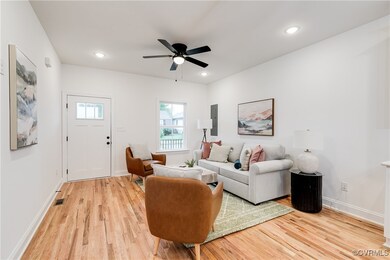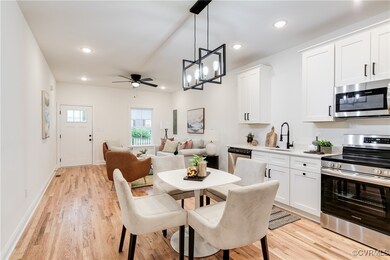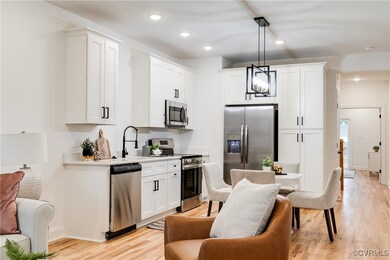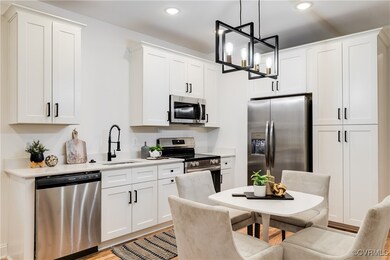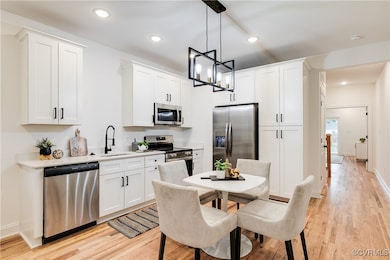
1323 N 30th St Richmond, VA 23223
Church Hill North NeighborhoodHighlights
- New Construction
- City View
- Wood Flooring
- Open High School Rated A+
- Deck
- Main Floor Primary Bedroom
About This Home
As of March 2025Welcome to 1323 1/3 N 30th St a unique home featuring 3 bedrooms, 3 full baths and all set up as suites with one being on the 1st floor!! Boasting hardwoods throughout, 9' ceilings downstairs, lots of recessed lighting and great storge along with a fully fenced in yard with off street parking and alley access on a quiet block! Walk up to the picket fence and full covered front porch. Larger great room opens to the kitchen and features hardwoods, recessed lights, and a ceiling fan. Spacious kitchen with classic white shaker style cabinets with soft close doors and drawers, white quartz counter tops and SS Appliances. 1st floor primary suite features a tub/shower with tile surround on the walls, tile floors and vanity with granite counter tops, good sized rear bedroom with hardwoods, ceiling fan and recessed lighting. Walk out of the suite onto a nice sized rear deck and into the fenced in rear yard! 2nd floor features a unique suite that could be used as a LR or office and features hardwoods, recessed lights. Rear suite features a larger bath with double vanity featuring granite counters, tile floors and walk in shower with tile surround. Front suite features a tub/shower with tile surround and vanity with granite countertop as well as a nicely sized bedroom with hardwoods and good closet space!
Last Agent to Sell the Property
Hometown Realty License #0225175691 Listed on: 01/06/2025
Last Buyer's Agent
Olyvia Salyer
BHHS RW Towne Realty License #0225238336
Home Details
Home Type
- Single Family
Est. Annual Taxes
- $3,936
Year Built
- Built in 2024 | New Construction
Lot Details
- Picket Fence
- Property is Fully Fenced
- Privacy Fence
- Landscaped
- Level Lot
Home Design
- Frame Construction
- Pitched Roof
- Composition Roof
- Rubber Roof
- HardiePlank Type
Interior Spaces
- 1,568 Sq Ft Home
- 2-Story Property
- High Ceiling
- Ceiling Fan
- Recessed Lighting
- Thermal Windows
- City Views
- Crawl Space
- Fire and Smoke Detector
- Washer and Dryer Hookup
Kitchen
- Eat-In Kitchen
- Self-Cleaning Oven
- Induction Cooktop
- Stove
- Microwave
- Freezer
- Dishwasher
- Granite Countertops
- Disposal
Flooring
- Wood
- Tile
Bedrooms and Bathrooms
- 3 Bedrooms
- Primary Bedroom on Main
- En-Suite Primary Bedroom
- 3 Full Bathrooms
- Double Vanity
Parking
- Driveway
- Unpaved Parking
- On-Street Parking
- Off-Street Parking
Outdoor Features
- Deck
- Front Porch
Schools
- Henry L. Marsh Iii Elementary School
- Martin Luther King Jr. Middle School
- Armstrong High School
Utilities
- Central Air
- Heat Pump System
- Water Heater
- Cable TV Available
Listing and Financial Details
- Assessor Parcel Number E0000625043
Ownership History
Purchase Details
Home Financials for this Owner
Home Financials are based on the most recent Mortgage that was taken out on this home.Purchase Details
Home Financials for this Owner
Home Financials are based on the most recent Mortgage that was taken out on this home.Purchase Details
Purchase Details
Similar Homes in Richmond, VA
Home Values in the Area
Average Home Value in this Area
Purchase History
| Date | Type | Sale Price | Title Company |
|---|---|---|---|
| Deed | $388,950 | Chicago Title | |
| Deed | $388,900 | First American Title Insurance | |
| Deed | $160,000 | Fidelity National Title | |
| Deed | $10,000 | Fidelity National Title |
Mortgage History
| Date | Status | Loan Amount | Loan Type |
|---|---|---|---|
| Open | $381,904 | FHA | |
| Closed | $332,910 | New Conventional | |
| Closed | $308,900 | New Conventional | |
| Closed | $308,900 | New Conventional |
Property History
| Date | Event | Price | Change | Sq Ft Price |
|---|---|---|---|---|
| 03/11/2025 03/11/25 | Sold | $388,950 | +5.2% | $224 / Sq Ft |
| 02/27/2025 02/27/25 | Sold | $369,900 | -4.9% | $236 / Sq Ft |
| 02/17/2025 02/17/25 | Sold | $388,900 | -0.3% | $224 / Sq Ft |
| 02/06/2025 02/06/25 | Pending | -- | -- | -- |
| 01/16/2025 01/16/25 | Pending | -- | -- | -- |
| 01/15/2025 01/15/25 | For Sale | $389,900 | +5.4% | $224 / Sq Ft |
| 01/13/2025 01/13/25 | Pending | -- | -- | -- |
| 01/06/2025 01/06/25 | For Sale | $369,900 | -5.1% | $236 / Sq Ft |
| 01/06/2025 01/06/25 | For Sale | $389,900 | -- | $224 / Sq Ft |
Tax History Compared to Growth
Tax History
| Year | Tax Paid | Tax Assessment Tax Assessment Total Assessment is a certain percentage of the fair market value that is determined by local assessors to be the total taxable value of land and additions on the property. | Land | Improvement |
|---|---|---|---|---|
| 2025 | $3,936 | $328,000 | $54,000 | $274,000 |
| 2024 | $1,836 | $153,000 | $78,000 | $75,000 |
| 2023 | $1,320 | $110,000 | $78,000 | $32,000 |
| 2022 | $1,032 | $86,000 | $52,000 | $34,000 |
| 2021 | $672 | $72,000 | $40,000 | $32,000 |
| 2020 | $672 | $56,000 | $25,000 | $31,000 |
| 2019 | $944 | $50,000 | $18,000 | $32,000 |
| 2018 | $564 | $47,000 | $18,000 | $29,000 |
| 2017 | $564 | $47,000 | $18,000 | $29,000 |
| 2016 | $564 | $47,000 | $18,000 | $29,000 |
| 2015 | $880 | $47,000 | $17,000 | $30,000 |
| 2014 | $880 | $47,000 | $17,000 | $30,000 |
Agents Affiliated with this Home
-

Seller's Agent in 2025
Matt Jarreau
Hometown Realty
(804) 306-9019
111 in this area
756 Total Sales
-

Buyer's Agent in 2025
Joanna Wooten
Long & Foster
(757) 561-4557
1 in this area
27 Total Sales
-
O
Buyer's Agent in 2025
Olyvia Salyer
BHHS RW Towne Realty
-

Buyer's Agent in 2025
Kacie Jenkins
Real Broker LLC
(804) 513-4592
1 in this area
262 Total Sales
Map
Source: Central Virginia Regional MLS
MLS Number: 2432654
APN: E000-0625-031
