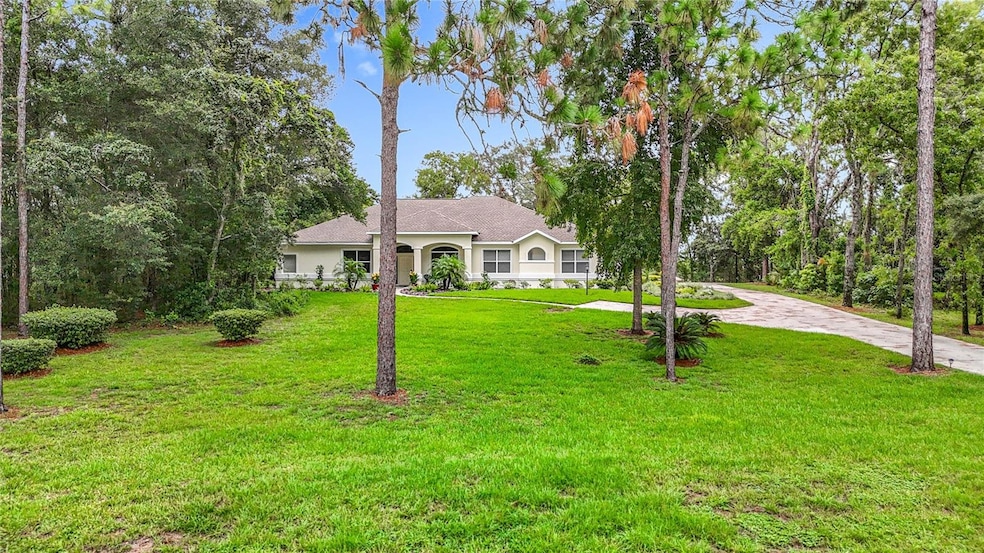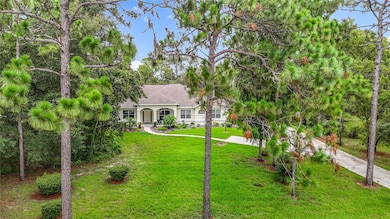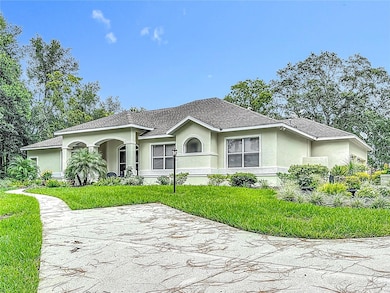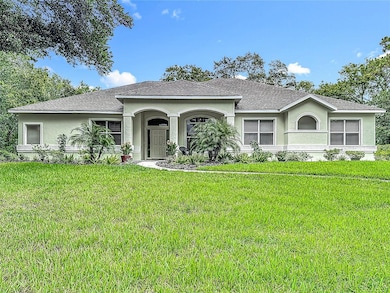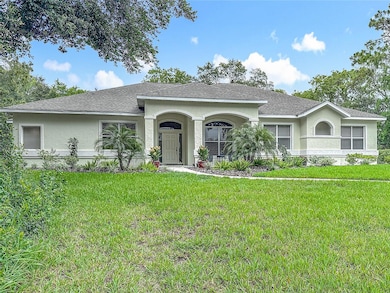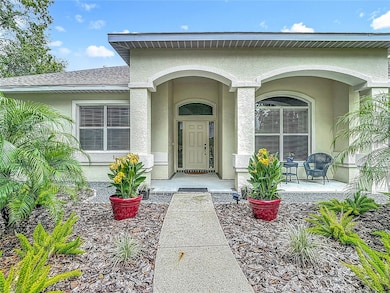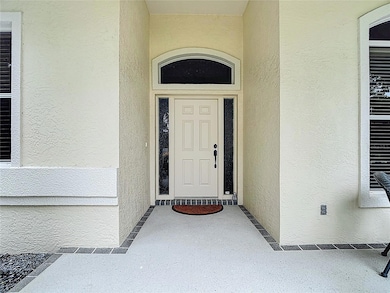1323 N Annapolis Ave Hernando, FL 34442
Estimated payment $3,348/month
Highlights
- Heated Lap Pool
- Cathedral Ceiling
- Great Room
- Open Floorplan
- Pool View
- Stone Countertops
About This Home
Fall in love with this picturesque Golf Course View heated pool home that is located within walking distance to the Citrus Hills Country Club. Social Membership grants you access to premier amenities and an active community lifestyle, such as Premier Golf Courses, 4 fitness centers, tennis courts, luxury pools, pickleball courts, fine dining, community center, social clubs and so much more. This expansive single-story home welcomes you with an open and airy floor plan, featuring 4 bedrooms, 3 baths and a 3-car garage. As you approach you will immediately fall in love with the gorgeous, landscaped front yard with majestic oaks, botanical garden style flower beds, an expansive driveway leading to a side garage, offering ample storage and parking. The open floor plan features a formal living room, dining room and a spacious family room. The size and layout of this home is ideal for hosting family gatherings. The primary suite is a true retreat, boasting an ensuite bathroom complete with a jacuzzi tub, a separate walk-in shower, and dual sinks and new flooring—offering both comfort and elegance. The bedroom itself is spacious and includes a large walk-in closet. The home features a well-appointed second and third bedroom, thoughtfully connected by a beautifully designed Jack and Jill bathroom. The 4th bedroom is set up as an office with a built-in desk/workspace. This arrangement offers privacy and convenience, making it perfect for family members or guests. At the heart of the home is a chef-inspired eat-in kitchen, recently updated to delight even the most discerning cooks. Gleaming granite countertops provide an abundant workspace, while freshly painted cabinets add a touch of modern style. The kitchen is equipped with stainless steel appliances, a gas cooktop, built-in oven and microwave, and a walk-in pantry, promising effortless meal preparation and plenty of space for entertaining. Step outside to discover your private paradise, beginning with a sparkling heated lap pool, perfect for morning exercise or lazy afternoons under the sun. The full acre is beautifully landscaped and offers an additional parking pad. The formal dining room and separate formal living room creates a perfect place to host family gatherings. One of the most desirable features of this residence is its unbeatable location. Imagine living just a short stroll from the exclusive country club—making it easy to enjoy world-class golf, tennis, dining, and social events without ever getting in your car. Whether you’re an avid golfer, a fitness enthusiast, or just love the country club lifestyle, this community has something for everyone. Walking and biking trails, beautifully maintained grounds, and a friendly neighborhood atmosphere make it a joy to call this place home. Additional features include Roof 2016, Trane AC, new water heater, newer recess lighting, and some new flooring. Citrus County is known for its crystal-clear springs and rivers. It is conveniently located close to the famous Crystal River, home of the world-renowned Manatee Migration and scallop season. The Rainbow River, Three Sister Springs and the Homosassa River are all well known for swimming, kayaking, boating and some of the best fishing in Florida. Conveniently located near new retail shops, restaurants, and grocery stores. Close to the Suncoast parkway for quick access to the airport, Tampa, Clearwater and St. Pete Beaches.
Listing Agent
RE/MAX MARKETING SPECIALISTS Brokerage Phone: 352-686-0540 License #3128842 Listed on: 07/16/2025

Home Details
Home Type
- Single Family
Est. Annual Taxes
- $3,652
Year Built
- Built in 1996
Lot Details
- 1.01 Acre Lot
- Lot Dimensions are 169x258
- South Facing Home
- Garden
- Property is zoned LDR
HOA Fees
- $14 Monthly HOA Fees
Parking
- 3 Car Attached Garage
Home Design
- Slab Foundation
- Shingle Roof
- Block Exterior
- Stucco
Interior Spaces
- 2,711 Sq Ft Home
- 1-Story Property
- Open Floorplan
- Built-In Features
- Cathedral Ceiling
- Ceiling Fan
- Blinds
- Great Room
- Family Room Off Kitchen
- Formal Dining Room
- Den
- Inside Utility
- Pool Views
Kitchen
- Eat-In Kitchen
- Walk-In Pantry
- Built-In Oven
- Cooktop
- Microwave
- Dishwasher
- Stone Countertops
Flooring
- Carpet
- Ceramic Tile
- Luxury Vinyl Tile
Bedrooms and Bathrooms
- 4 Bedrooms
- Split Bedroom Floorplan
- Walk-In Closet
- 3 Full Bathrooms
- Soaking Tub
Laundry
- Laundry in unit
- Dryer
Pool
- Heated Lap Pool
- Gunite Pool
Outdoor Features
- Covered Patio or Porch
- Rain Gutters
Utilities
- Central Heating and Cooling System
- Electric Water Heater
- Septic Tank
- High Speed Internet
Community Details
- Citrus Hills Association, Phone Number (727) 232-1173
- Citrus Hills 1St Add Subdivision
- The community has rules related to deed restrictions
Listing and Financial Details
- Visit Down Payment Resource Website
- Legal Lot and Block 15 / 37
- Assessor Parcel Number 19E-18S-18-0110-00370-0150
Map
Home Values in the Area
Average Home Value in this Area
Tax History
| Year | Tax Paid | Tax Assessment Tax Assessment Total Assessment is a certain percentage of the fair market value that is determined by local assessors to be the total taxable value of land and additions on the property. | Land | Improvement |
|---|---|---|---|---|
| 2024 | $3,568 | $273,371 | -- | -- |
| 2023 | $3,568 | $265,409 | $0 | $0 |
| 2022 | $3,340 | $257,679 | $0 | $0 |
| 2021 | $3,207 | $250,174 | $0 | $0 |
| 2020 | $3,111 | $246,720 | $15,950 | $230,770 |
| 2019 | $3,466 | $230,497 | $12,500 | $217,997 |
| 2018 | $3,182 | $205,767 | $11,480 | $194,287 |
| 2017 | $2,096 | $170,125 | $11,480 | $158,645 |
| 2016 | $2,122 | $166,626 | $11,510 | $155,116 |
| 2015 | $2,153 | $165,468 | $8,410 | $157,058 |
| 2014 | $2,201 | $164,155 | $9,870 | $154,285 |
Property History
| Date | Event | Price | List to Sale | Price per Sq Ft | Prior Sale |
|---|---|---|---|---|---|
| 07/16/2025 07/16/25 | For Sale | $575,000 | +121.2% | $212 / Sq Ft | |
| 03/29/2017 03/29/17 | Sold | $259,900 | -3.7% | $96 / Sq Ft | View Prior Sale |
| 02/27/2017 02/27/17 | Pending | -- | -- | -- | |
| 06/01/2016 06/01/16 | For Sale | $269,900 | -- | $100 / Sq Ft |
Purchase History
| Date | Type | Sale Price | Title Company |
|---|---|---|---|
| Interfamily Deed Transfer | -- | None Available | |
| Warranty Deed | $259,900 | Wollinka Wikle Title Ins Age | |
| Deed | $100 | -- | |
| Deed | $36,000 | -- | |
| Deed | $32,000 | -- |
Mortgage History
| Date | Status | Loan Amount | Loan Type |
|---|---|---|---|
| Open | $207,920 | Purchase Money Mortgage |
Source: Stellar MLS
MLS Number: W7877349
APN: 19E-18S-18-0110-00370-0150
- 1200 N Annapolis Ave
- 1495 N Man o War Dr
- 715 E Hartford St Unit 4A
- 640 E Hartford St
- 1464 N Hambletonian Dr
- 631 E Liberty St
- 760 E Gilchrist Ct Unit 4A
- 612 E Hartford St
- 787 E Reehill St
- 751 E Reehill St
- 869 N Kensington Ave
- 1302 E Hartford St
- 451 E Ireland Ct
- 500 N Cherry Pop Dr
- 636 N Cherry Pop Dr
- 346 E Keller Ct
- 375 E Liberty St
- 330 E Ireland Ct
- 837 E Epsom Ct
- 1455 E Hartford St
- 768 E Jenkins Ct
- 743 E Ireland Ct
- 791 E Hartford St Unit 4A
- 810 E Gilchrist Ct
- 790 E Gilchrist Ct Unit 2A
- 1381 N Spend A Buck Dr
- 340 E Glassboro Ct Unit 1B
- 115 E Hartford St Unit 7A
- 2269 N Saint Lucie Point
- 2344 N Gadsden Point
- 320 N Fresno Ave
- 1768 E Bismark St
- 884 W Massachusetts St
- 2858 E Marcia St
- 877 W Silver Meadow Loop
- 624 W Diamondbird Loop
- 234 W Valerian Place
- 1610 W Spring Meadow Loop
- 3074 E Odier St
- 3154 N Maidencane Dr
