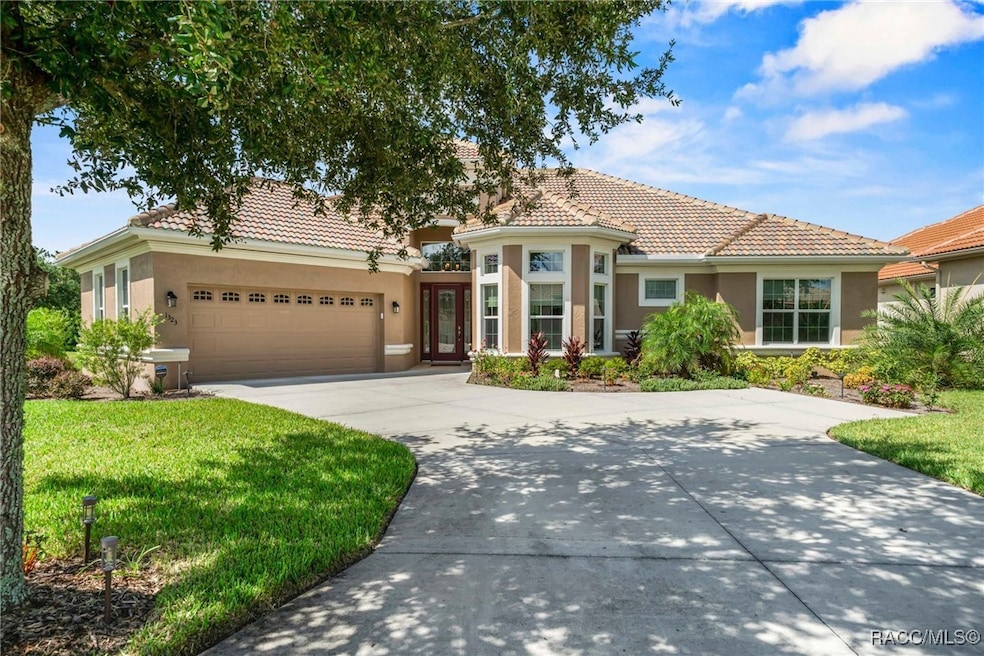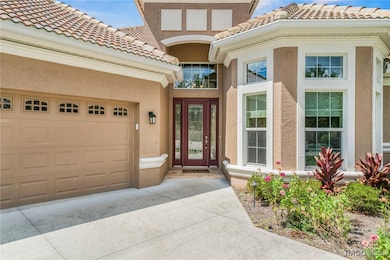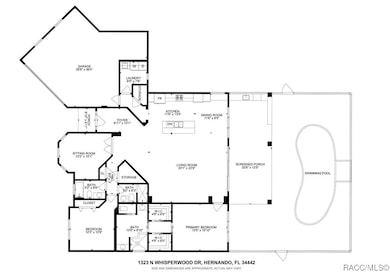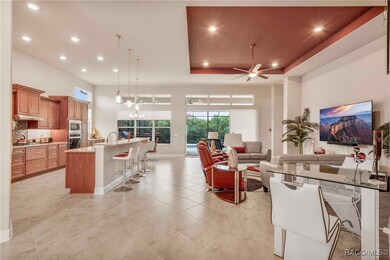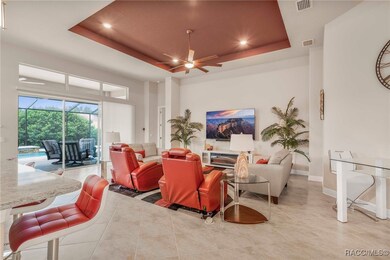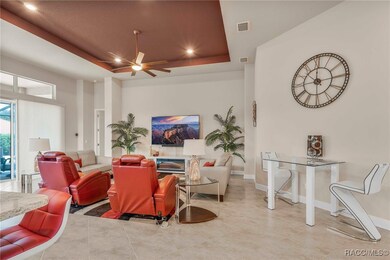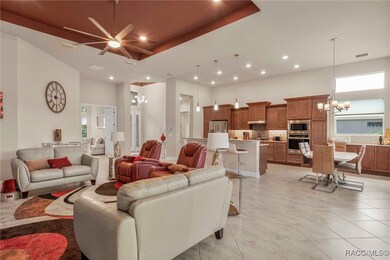1323 N Whisperwood Dr Hernando, FL 34442
Estimated payment $4,730/month
Highlights
- Golf Course Community
- In Ground Pool
- Open Floorplan
- Fitness Center
- Gated Community
- Clubhouse
About This Home
ELEGANCE AND STYLE await you in this nearly-new home. Built in 2023, this beauty has fabulous lighting and fans throughout the entire home. The transom windows in the large living area create a light-filled space which opens to a beautiful oversized lanai and waterfall pool - complete with an outdoor kitchen! The interior kitchen boasts loads of cabinets with granite countertops, a gas cooktop and a walk-in pantry. The built-in oven and microwave complete this impressive kitchen. An oversized laundry room also features a large sink with additional cabinetry. The primary bedroom boasts two walk-in closets and two separate vanities in the bathroom. The guest room and additional den/office/bedroom are flanked by two full bathrooms as well. The oversized two car garage is perfect for two cars and a golf cart. Surrounded by lush landscaping, the outside of the home is as beautiful as the inside - and its high above sea level, no flood insurance required. All this and the amenities of Citrus Hills Golf and Country Club!
Home Details
Home Type
- Single Family
Est. Annual Taxes
- $8,080
Year Built
- Built in 2023
Lot Details
- 0.32 Acre Lot
- Lot Dimensions are 94x148
- West Facing Home
- Landscaped
- Level Lot
- Property is zoned PDR
HOA Fees
- $272 Monthly HOA Fees
Parking
- 2 Car Attached Garage
- Garage Door Opener
- Driveway
Home Design
- Block Foundation
- Slab Foundation
- Tile Roof
- Ridge Vents on the Roof
- Radiant Barrier
- Stucco
Interior Spaces
- 2,210 Sq Ft Home
- 1-Story Property
- Open Floorplan
- Bar Fridge
- High Ceiling
- Fireplace
- Single Hung Windows
- Blinds
- Carpet
- Pull Down Stairs to Attic
Kitchen
- Breakfast Bar
- Built-In Oven
- Electric Oven
- Gas Cooktop
- Microwave
- Dishwasher
- Stone Countertops
- Solid Wood Cabinet
- Disposal
- Instant Hot Water
Bedrooms and Bathrooms
- 3 Bedrooms
- Split Bedroom Floorplan
- Walk-In Closet
- 3 Full Bathrooms
- Dual Sinks
- Shower Only
- Separate Shower
Laundry
- Laundry Room
- Dryer
- Washer
- Laundry Tub
Home Security
- Home Security System
- Fire and Smoke Detector
Eco-Friendly Details
- Energy-Efficient Insulation
- Reclaimed Water Irrigation System
Pool
- In Ground Pool
- Pool is Self Cleaning
- Waterfall Pool Feature
- Pool Equipment or Cover
Outdoor Features
- Exterior Lighting
- Outdoor Grill
Schools
- Forest Ridge Elementary School
- Lecanto Middle School
- Lecanto High School
Utilities
- Central Air
- Heat Pump System
- Programmable Thermostat
- Underground Utilities
- High Speed Internet
Community Details
Overview
- Association fees include cable TV, high speed internet, legal/accounting, ground maintenance, maintenance structure, pest control, road maintenance, street lights, sprinkler
- Skyview Villas III Association, Phone Number (352) 746-3994
- Terra Vista Masterm Poa, Phone Number (352) 746-3994
- Citrus Hills Terra Vista Subdivision
Amenities
- Shops
- Restaurant
- Clubhouse
- Billiard Room
Recreation
- Golf Course Community
- Tennis Courts
- Community Playground
- Fitness Center
- Community Pool
- Community Spa
- Putting Green
- Park
- Dog Park
- Trails
Security
- Security Service
- Gated Community
Map
Home Values in the Area
Average Home Value in this Area
Property History
| Date | Event | Price | List to Sale | Price per Sq Ft |
|---|---|---|---|---|
| 08/20/2025 08/20/25 | For Sale | $729,000 | -- | $330 / Sq Ft |
Purchase History
| Date | Type | Sale Price | Title Company |
|---|---|---|---|
| Warranty Deed | $50,000 | Manatee Title Llc |
Mortgage History
| Date | Status | Loan Amount | Loan Type |
|---|---|---|---|
| Open | $520,000 | Construction |
Source: REALTORS® Association of Citrus County
MLS Number: 847337
APN: 18E-18S-25-0340-000B0-0690
- 1349 N Hunt Club Dr
- 1454 W Laurel Glen Path
- 1173 W Skymont Path
- 1601 N Tee Time Terrace
- 1416 N Eagle Ridge Path
- 1040 W Beagle Run Loop
- 1624 W Laurel Glen Path
- 1056 W Beagle Run Loop
- 1036 W Lake Valley Ct
- 1049 W Lake Valley Ct
- 1133 N Hunt Club Dr
- 1650 W Laurel Glen Path
- 1095 W Skyview Landings Dr
- 1789 N Sky Glen Path
- 1165 W Beagle Run Loop
- 1720 N Sky Glen Path
- 1547 N Eagle Ridge Path
- 1416 N Ridge Meadow Path
- 1500 W Alton Bay Place
- 1077 N Hunt Club Dr
- 884 W Massachusetts St
- 1240 W Diamond Shore Loop
- 1369 W Diamond Shore Loop
- 1716 W Lago Loop
- 2164 W Silver Hill Ln Unit 1
- 877 W Silver Meadow Loop
- 2443 N Andrea Point
- 2131 N Pine Cone Ave
- 1876 W Shanelle Path
- 1569 W Caroline Path
- 1933 W Shanelle Path
- 1597 W Caroline Path
- 30 W Doerr Path
- 115 E Hartford St Unit 7A
- 2595 N Brentwood Cir
- 1874 W Angelica Loop
- 340 E Glassboro Ct Unit 1B
- 52 S J Kellner Blvd
- 624 W Diamondbird Loop
- 227 S Lee St
