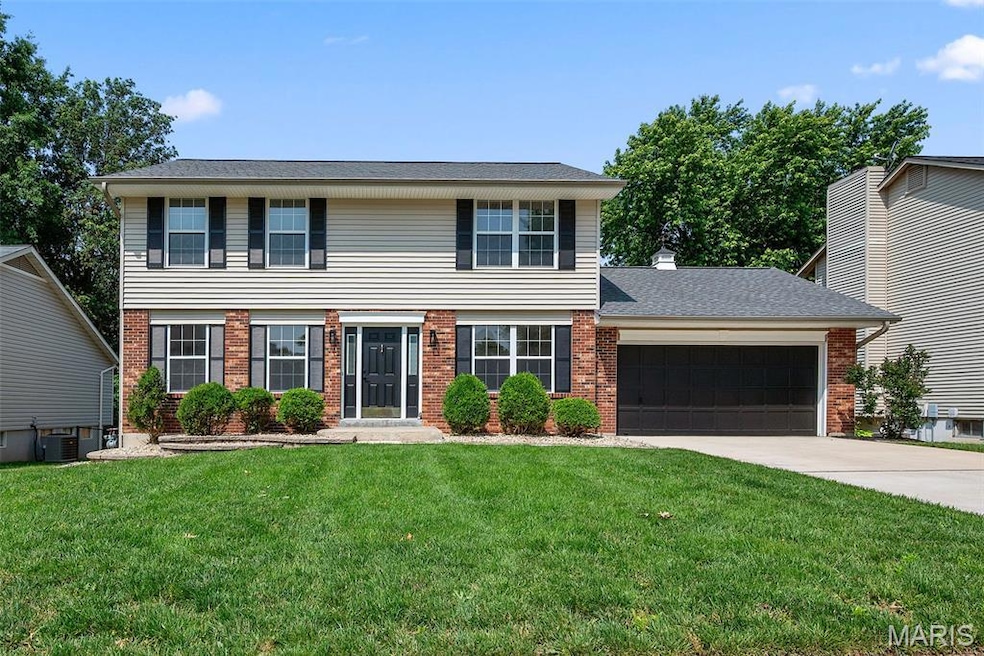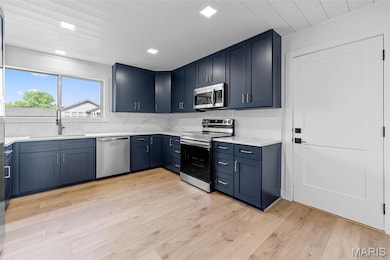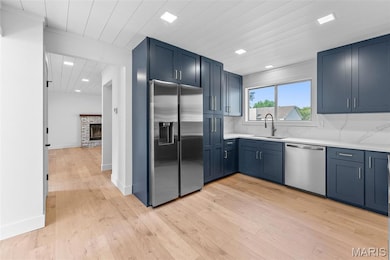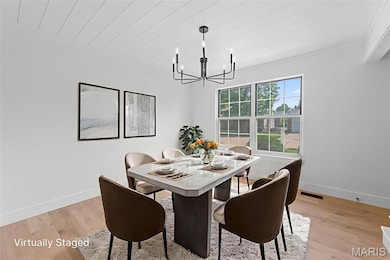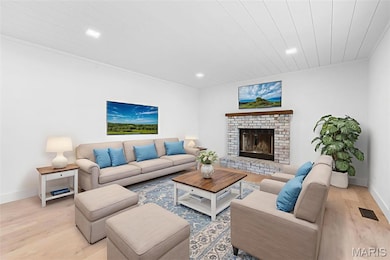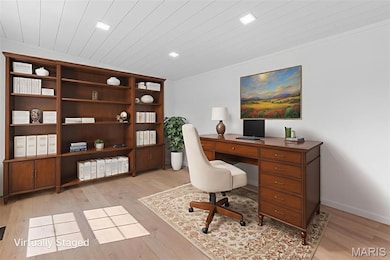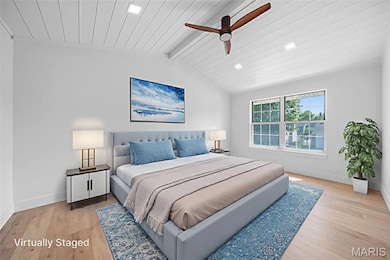
1323 Robertridge Dr Saint Charles, MO 63304
Estimated payment $2,529/month
Highlights
- Community Lake
- Clubhouse
- Traditional Architecture
- Central Elementary School Rated A-
- Deck
- 1 Fireplace
About This Home
Completely renovated and move-in ready! This stunning 4-bedroom, 2-story home is nestled in a sought-after neighborhood and showcases ship lap ceilings, luxury vinyl plank flooring, new carpet, stylish lighting, and fresh paint throughout. The remodeled kitchen features custom cabinetry, stainless steel appliances, built in microwave, refrigerator, and a smooth-top range. Step outside to a fenced, level backyard with a brand-new deck, expansive patio, and charming pergola—perfect for entertaining. Enjoy added curb appeal with newly painted garage doors. Neighborhood amenities include a pool, clubhouse, ponds, and scenic walking trails. A must-see! Washer & dryer included.
Listing Agent
Berkshire Hathaway HomeServices Select Properties License #2001008622 Listed on: 06/12/2025

Co-Listing Agent
Berkshire Hathaway HomeServices Select Properties License #1999071174
Open House Schedule
-
Saturday, June 14, 202510:00 am to 12:00 pm6/14/2025 10:00:00 AM +00:006/14/2025 12:00:00 PM +00:00Add to Calendar
Home Details
Home Type
- Single Family
Est. Annual Taxes
- $3,085
Year Built
- Built in 1987
HOA Fees
- $35 Monthly HOA Fees
Parking
- 2 Car Attached Garage
Home Design
- Traditional Architecture
- Brick Exterior Construction
- Vinyl Siding
Interior Spaces
- 1,700 Sq Ft Home
- Historic or Period Millwork
- 1 Fireplace
- Panel Doors
- Family Room
- Dining Room
- Home Office
Kitchen
- Electric Cooktop
- Microwave
- Dishwasher
- Disposal
Flooring
- Carpet
- Luxury Vinyl Plank Tile
Bedrooms and Bathrooms
- 4 Bedrooms
Laundry
- Dryer
- Washer
Basement
- Basement Fills Entire Space Under The House
- Basement Ceilings are 8 Feet High
Outdoor Features
- Deck
- Patio
Schools
- Central Elem. Elementary School
- Bryan Middle School
- Francis Howell Central High School
Additional Features
- 7,841 Sq Ft Lot
- Forced Air Heating and Cooling System
Listing and Financial Details
- Assessor Parcel Number 3-0120-6184-00-0257.0000000
Community Details
Overview
- Association fees include clubhouse, common area maintenance, pool
- Meadowridge Association
- Community Lake
Amenities
- Clubhouse
Recreation
- Tennis Courts
- Community Pool
Map
Home Values in the Area
Average Home Value in this Area
Tax History
| Year | Tax Paid | Tax Assessment Tax Assessment Total Assessment is a certain percentage of the fair market value that is determined by local assessors to be the total taxable value of land and additions on the property. | Land | Improvement |
|---|---|---|---|---|
| 2023 | $3,084 | $51,565 | $0 | $0 |
| 2022 | $2,586 | $40,110 | $0 | $0 |
| 2021 | $2,588 | $40,110 | $0 | $0 |
| 2020 | $2,329 | $34,896 | $0 | $0 |
| 2019 | $2,319 | $34,896 | $0 | $0 |
| 2018 | $2,163 | $31,095 | $0 | $0 |
| 2017 | $2,145 | $31,095 | $0 | $0 |
| 2016 | $2,137 | $29,835 | $0 | $0 |
| 2015 | $2,104 | $29,835 | $0 | $0 |
| 2014 | $2,205 | $30,323 | $0 | $0 |
Purchase History
| Date | Type | Sale Price | Title Company |
|---|---|---|---|
| Warranty Deed | -- | None Listed On Document |
Mortgage History
| Date | Status | Loan Amount | Loan Type |
|---|---|---|---|
| Open | $253,520 | New Conventional | |
| Previous Owner | $112,000 | New Conventional | |
| Previous Owner | $30,000 | Credit Line Revolving | |
| Previous Owner | $86,000 | Credit Line Revolving | |
| Previous Owner | $79,880 | Fannie Mae Freddie Mac |
Similar Homes in Saint Charles, MO
Source: MARIS MLS
MLS Number: MIS25040758
APN: 3-0120-6184-00-0257.0000000
- 1229 Shirley Ridge Dr Unit 3C
- 113 Christine Cay Ct
- 1272 Shirley Ridge Dr Unit B
- 1101 Claycrest Dr
- 4597 Gregory Gerard Dr
- 24 Shaw Ct
- 37 Cloverdale Dr
- 1634 Piedmont Cir
- 4855 Greenburg Dr
- 117 Venice Cir
- 4406 Millcroft Dr
- 851 Whitmoor Dr
- 859 Whitmoor Dr
- 5084 Douglas Park Dr
- 4625 Briargate Dr
- 4553 Clearbrook Dr
- 117 Prairie Meadow Ct
- 160 Hunters Pointe Dr
- 4129 Stonecroft Dr
- 348 Mason Ridge Dr
