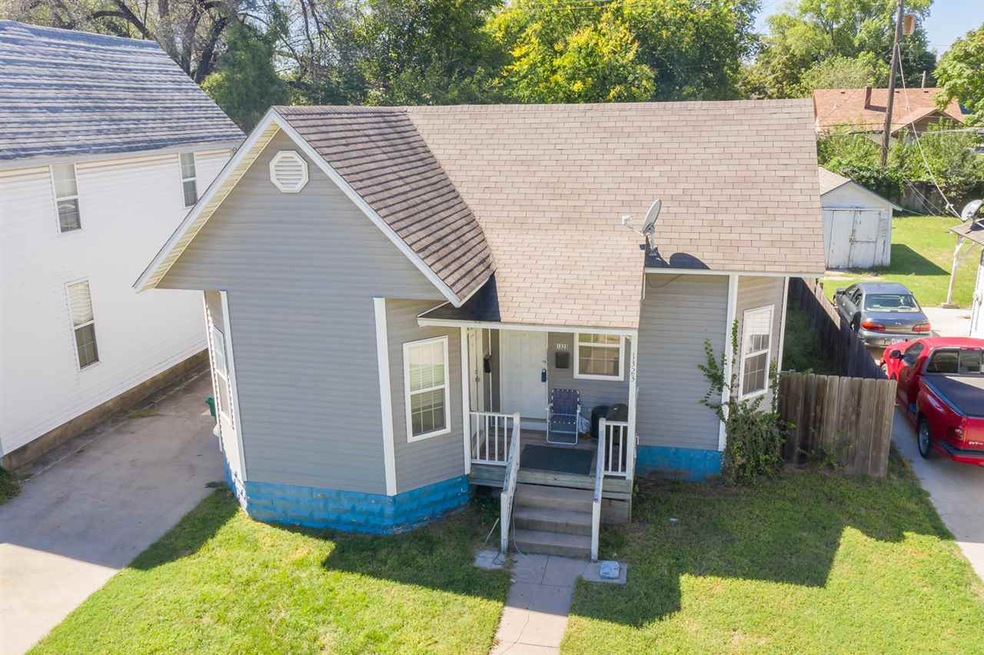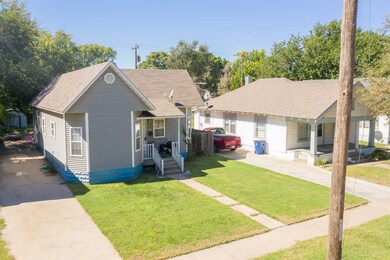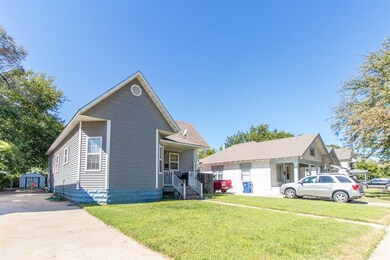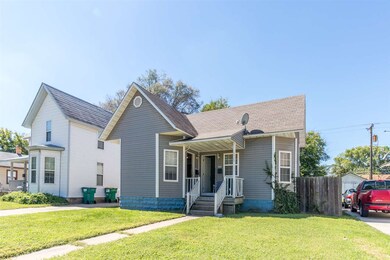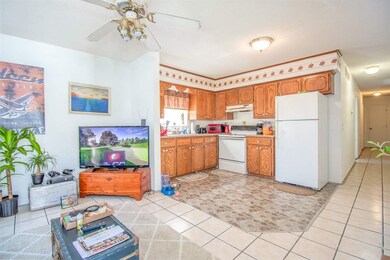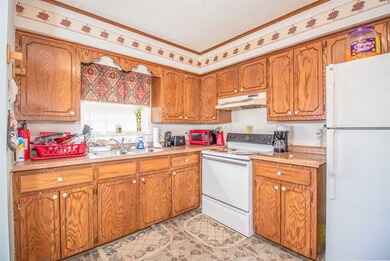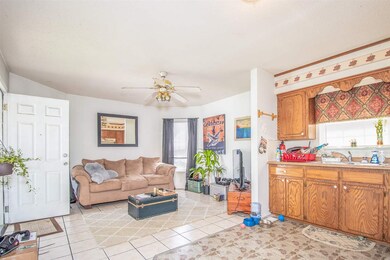
1323 S Main St Unit 1323 1/2 S Main Wichita, KS 67213
South Central NeighborhoodEstimated Value: $121,147 - $181,000
Highlights
- Tile Flooring
- Laundry Facilities
- 1-Story Property
About This Home
As of October 2018Fantastic opportunity to add this well-kept, turn-key duplex to your investment portfolio! Or purchase, live on one side and rent out the other! Newer HVAC, low maintenance vinyl siding, shared laundry area, recently remodeled 1 bedroom apartment and more! Come check out this awesome property today! All information is thought to be correct but is not guaranteed. *NOTE - Seller ordered new countertops for 1 bedroom, those will be installed in the next couple of weeks!
Last Agent to Sell the Property
JPAR-Leading Edge License #SP00236673 Listed on: 09/24/2018

Property Details
Home Type
- Multi-Family
Est. Annual Taxes
- $1,169
Year Built
- Built in 1920
Lot Details
- 6,970
Home Design
- Composition Roof
- Vinyl Siding
Interior Spaces
- 1,255 Sq Ft Home
- 1-Story Property
- Tile Flooring
- Fire and Smoke Detector
- Oven or Range
Laundry
- Dryer
- Washer
Parking
- 2 Parking Spaces
- Paved Parking
Schools
- Harry Street Elementary School
- Hamilton Middle School
- West High School
Additional Features
- 6,970 Sq Ft Lot
- Heat Pump System
Listing and Financial Details
- Tenant pays for electric, gas, water/sewer
- The owner pays for lawn maintenance, trash
- Assessor Parcel Number 08712-9-29-0-41-06-023.00-
Community Details
Overview
- 2 Units
- Fitzgeralds Subdivision
Additional Features
- Laundry Facilities
- Gross Income $5,400
Ownership History
Purchase Details
Home Financials for this Owner
Home Financials are based on the most recent Mortgage that was taken out on this home.Purchase Details
Home Financials for this Owner
Home Financials are based on the most recent Mortgage that was taken out on this home.Purchase Details
Similar Homes in Wichita, KS
Home Values in the Area
Average Home Value in this Area
Purchase History
| Date | Buyer | Sale Price | Title Company |
|---|---|---|---|
| Rodriguez Jeremy J | -- | Security 1St Title Llc | |
| Hickey John J | -- | Security 1St Title | |
| Yaw Investments Llc | -- | Security 1St Title |
Mortgage History
| Date | Status | Borrower | Loan Amount |
|---|---|---|---|
| Open | Rodriguez Jeremy J | $81,750 | |
| Previous Owner | Hickey John J | $55,200 | |
| Previous Owner | Holguin Jose H | $26,250 | |
| Previous Owner | Hirr Javier | $49,500 |
Property History
| Date | Event | Price | Change | Sq Ft Price |
|---|---|---|---|---|
| 10/24/2018 10/24/18 | Sold | -- | -- | -- |
| 09/26/2018 09/26/18 | Pending | -- | -- | -- |
| 09/24/2018 09/24/18 | For Sale | $69,000 | -- | $55 / Sq Ft |
Tax History Compared to Growth
Tax History
| Year | Tax Paid | Tax Assessment Tax Assessment Total Assessment is a certain percentage of the fair market value that is determined by local assessors to be the total taxable value of land and additions on the property. | Land | Improvement |
|---|---|---|---|---|
| 2024 | $1,169 | $11,685 | $1,277 | $10,408 |
| 2023 | $1,258 | $11,685 | $1,277 | $10,408 |
| 2022 | $1,086 | $10,086 | $1,208 | $8,878 |
| 2021 | $930 | $8,269 | $437 | $7,832 |
| 2020 | $991 | $8,763 | $437 | $8,326 |
| 2019 | $935 | $8,269 | $886 | $7,383 |
| 2018 | $853 | $7,567 | $437 | $7,130 |
| 2017 | $787 | $0 | $0 | $0 |
| 2016 | $764 | $0 | $0 | $0 |
| 2015 | -- | $0 | $0 | $0 |
| 2014 | -- | $0 | $0 | $0 |
Agents Affiliated with this Home
-
Jordan Wuest
J
Seller's Agent in 2018
Jordan Wuest
JPAR-Leading Edge
(316) 288-1261
28 Total Sales
-
Joseph Myers

Buyer's Agent in 2018
Joseph Myers
Reece Nichols South Central Kansas
(316) 734-2980
5 in this area
127 Total Sales
Map
Source: South Central Kansas MLS
MLS Number: 557308
APN: 129-29-0-41-06-023.00
- 1252 S Main St
- 1125 S Main St
- 1223 S Topeka Ave
- 1302 S Topeka St
- 1503 S Water St
- 1550 S Water St
- 509 W Shirk St
- 1618 S Market St
- 1027 S Saint Francis St
- 1651 S Topeka Ave
- 1650 S Saint Francis Ave
- 725 S Sycamore St
- 1830 S Broadway St
- 1345 S Ida St
- 1915 S Topeka St
- 1106 S Ida St
- 515 S Main St
- 1752 S Seneca Ct
- 515 S Main St #503 Waterwalk Place
- 714 S Walnut St
- 1323 S Main St Unit 1323 1/2 S Main
- 1323 S Main St
- 1325 S Main St
- 1321 S Main St
- 1327 S Main St
- 1305 S Main St
- 1301 S Main St
- 1331 S Main St
- 1320 S Water St
- 2130 S Main St
- 1328 S Main St
- 1316 S Water St
- 1316 S Main St
- 1318 S Water St
- 1314 S Main St
- 1339 S Main St
- 1320 S Main St
- 1308 S Water St
- 1330 S Water St
- 1302 S Water St
