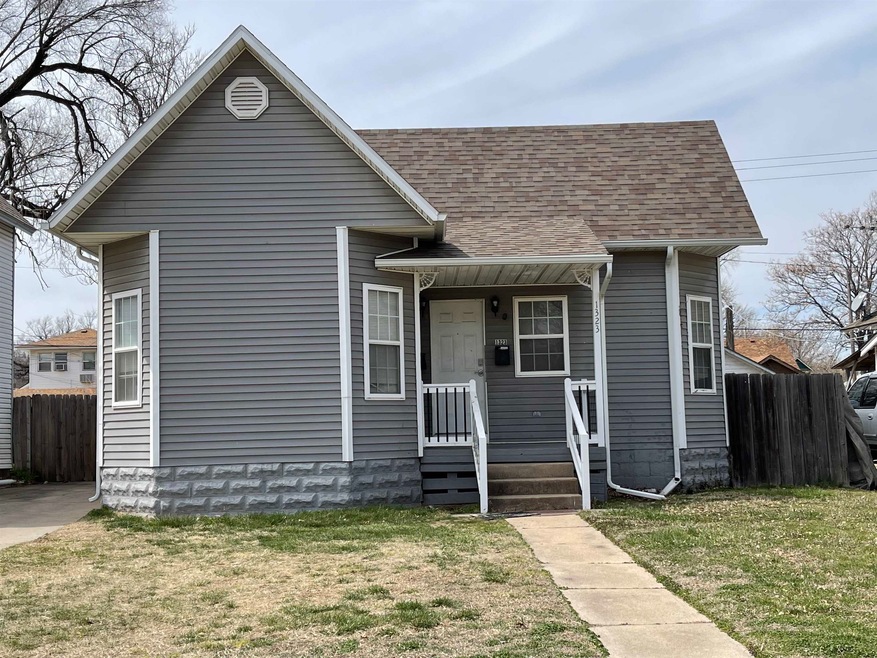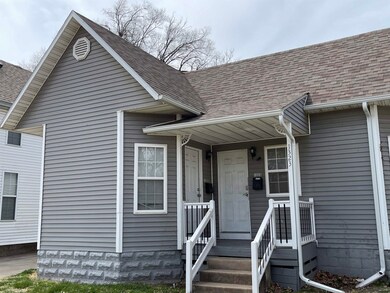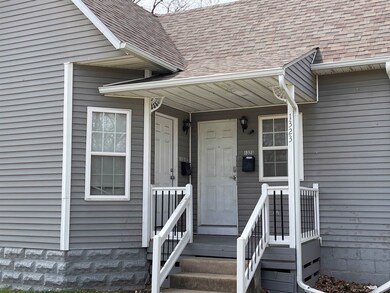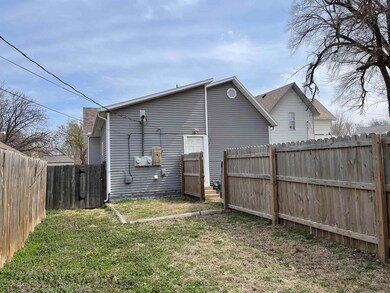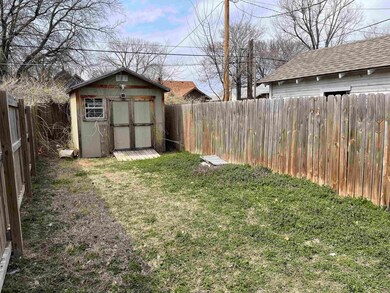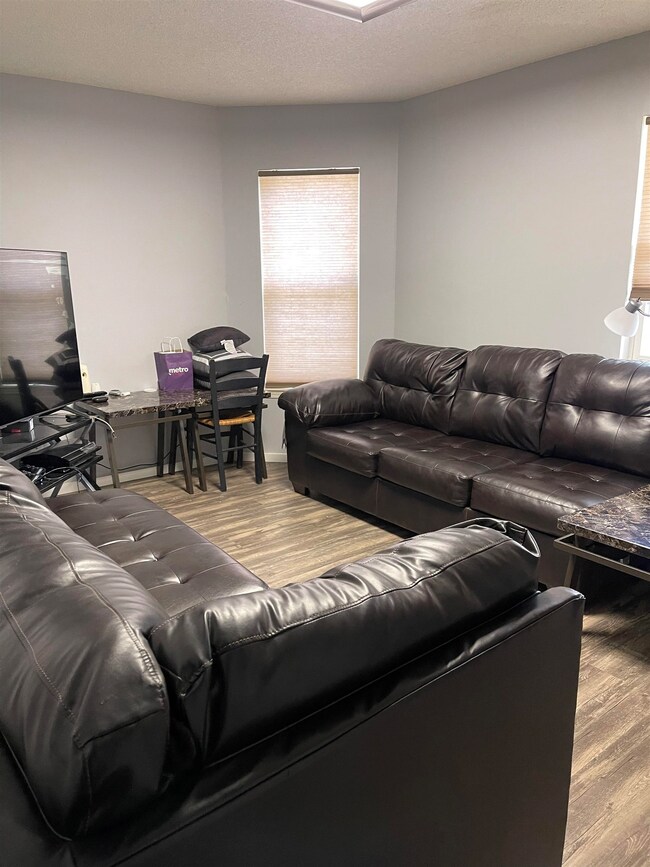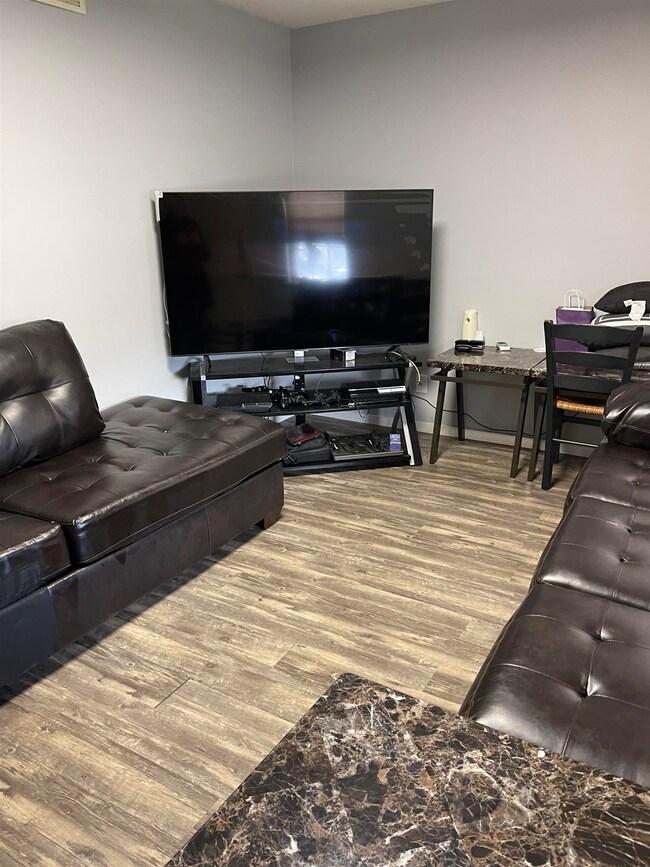
1323 S Main St Wichita, KS 67213
South Central NeighborhoodAbout This Home
As of May 2023Perfect investment property. This totally remodeled duplex offers a great rental location with great long-term renters. Home has maintenance free vinyl siding and newer HVAC. Property is selling "As Is" where Is. Seller has never lived in the home.
Property Details
Home Type
- Multi-Family
Est. Annual Taxes
- $1,169
Year Built
- Built in 1920
Home Design
- Side-by-Side
- Composition Roof
- Vinyl Siding
Interior Spaces
- 1,255 Sq Ft Home
- 1-Story Property
- Oven or Range
Laundry
- Dryer
- Washer
Parking
- 4 Parking Spaces
- Over 1 Space Per Unit
- Paved Parking
Schools
- Harry Street Elementary School
- Hamilton Middle School
- West High School
Additional Features
- 6,989 Sq Ft Lot
- Heat Pump System
Listing and Financial Details
- Tenant pays for electric, gas
- The owner pays for lawn maintenance, trash
- Assessor Parcel Number 129-29-0-41-06-023.00
Community Details
Overview
- 2 Units
- Fitzgeralds Subdivision
Building Details
- Gross Income $14,400
Ownership History
Purchase Details
Home Financials for this Owner
Home Financials are based on the most recent Mortgage that was taken out on this home.Purchase Details
Home Financials for this Owner
Home Financials are based on the most recent Mortgage that was taken out on this home.Purchase Details
Similar Homes in Wichita, KS
Home Values in the Area
Average Home Value in this Area
Purchase History
| Date | Type | Sale Price | Title Company |
|---|---|---|---|
| Warranty Deed | -- | Security 1St Title Llc | |
| Warranty Deed | -- | Security 1St Title | |
| Warranty Deed | -- | Security 1St Title |
Mortgage History
| Date | Status | Loan Amount | Loan Type |
|---|---|---|---|
| Open | $81,750 | New Conventional | |
| Previous Owner | $55,200 | New Conventional | |
| Previous Owner | $26,250 | New Conventional | |
| Previous Owner | $49,500 | Adjustable Rate Mortgage/ARM |
Property History
| Date | Event | Price | Change | Sq Ft Price |
|---|---|---|---|---|
| 05/17/2023 05/17/23 | Sold | -- | -- | -- |
| 04/03/2023 04/03/23 | Pending | -- | -- | -- |
| 03/31/2023 03/31/23 | For Sale | $160,000 | +46.8% | $127 / Sq Ft |
| 10/04/2021 10/04/21 | Sold | -- | -- | -- |
| 08/28/2021 08/28/21 | Pending | -- | -- | -- |
| 08/26/2021 08/26/21 | For Sale | $109,000 | +55.9% | $87 / Sq Ft |
| 12/30/2013 12/30/13 | Sold | -- | -- | -- |
| 12/19/2013 12/19/13 | Pending | -- | -- | -- |
| 12/09/2013 12/09/13 | For Sale | $69,900 | +81.6% | $56 / Sq Ft |
| 03/27/2013 03/27/13 | Sold | -- | -- | -- |
| 01/28/2013 01/28/13 | Pending | -- | -- | -- |
| 12/14/2012 12/14/12 | For Sale | $38,500 | -- | $31 / Sq Ft |
Tax History Compared to Growth
Tax History
| Year | Tax Paid | Tax Assessment Tax Assessment Total Assessment is a certain percentage of the fair market value that is determined by local assessors to be the total taxable value of land and additions on the property. | Land | Improvement |
|---|---|---|---|---|
| 2024 | $1,169 | $11,685 | $1,277 | $10,408 |
| 2023 | $1,258 | $11,685 | $1,277 | $10,408 |
| 2022 | $1,086 | $10,086 | $1,208 | $8,878 |
| 2021 | $930 | $8,269 | $437 | $7,832 |
| 2020 | $991 | $8,763 | $437 | $8,326 |
| 2019 | $935 | $8,269 | $886 | $7,383 |
| 2018 | $853 | $7,567 | $437 | $7,130 |
| 2017 | $787 | $0 | $0 | $0 |
| 2016 | $764 | $0 | $0 | $0 |
| 2015 | -- | $0 | $0 | $0 |
| 2014 | -- | $0 | $0 | $0 |
Agents Affiliated with this Home
-
Dee Utz

Seller's Agent in 2023
Dee Utz
Platinum Realty LLC
(316) 706-5491
2 in this area
33 Total Sales
-
Steve Myers

Buyer's Agent in 2023
Steve Myers
LPT Realty, LLC
(316) 680-1554
48 in this area
1,214 Total Sales
-
Scott Licon

Buyer Co-Listing Agent in 2023
Scott Licon
LPT Realty, LLC
(316) 706-3009
1 in this area
43 Total Sales
-
Joseph Myers

Seller's Agent in 2021
Joseph Myers
Reece Nichols South Central Kansas
(316) 734-2980
5 in this area
127 Total Sales
-
M
Seller's Agent in 2013
Mike Grbic
EXP Realty, LLC
-
B
Seller's Agent in 2013
BOB ALLEN
Realty Executives
Map
Source: South Central Kansas MLS
MLS Number: 623002
APN: 129-29-0-41-06-023.00
- 1252 S Main St
- 1125 S Main St
- 1124 S Wichita St
- 1223 S Topeka Ave
- 1302 S Topeka St
- 1503 S Water St
- 1550 S Water St
- 509 W Shirk St
- 1618 S Market St
- 1027 S Saint Francis St
- 1651 S Topeka Ave
- 1650 S Saint Francis Ave
- 725 S Sycamore St
- 1830 S Broadway St
- 1345 S Ida St
- 1915 S Topeka St
- 1106 S Ida St
- 515 S Main St
- 1752 S Seneca Ct
- 515 S Main St #503 Waterwalk Place
