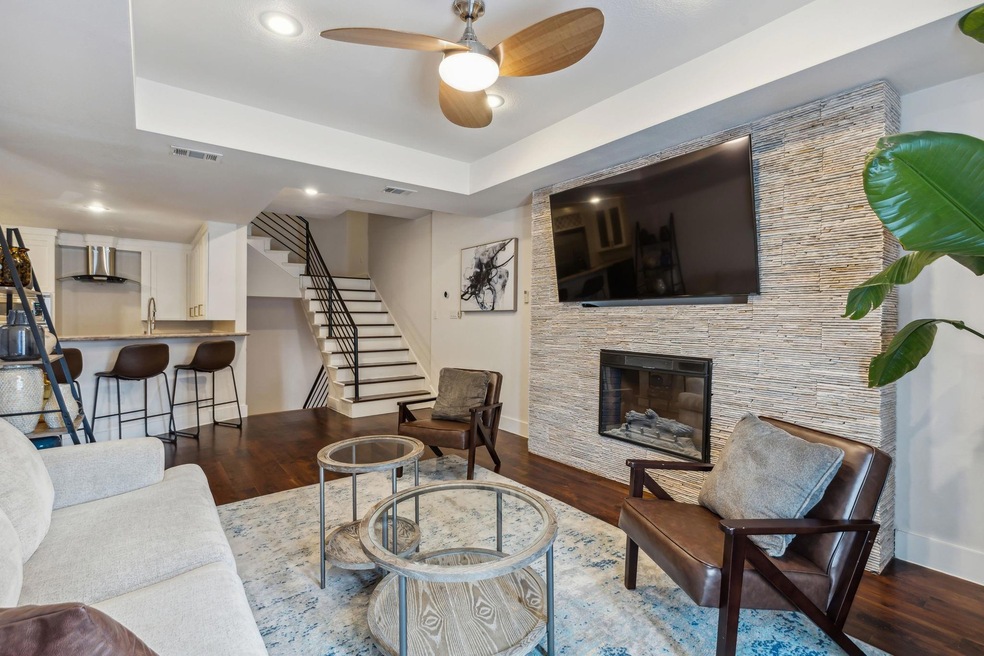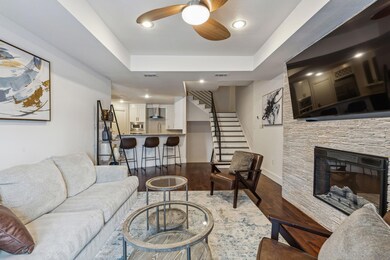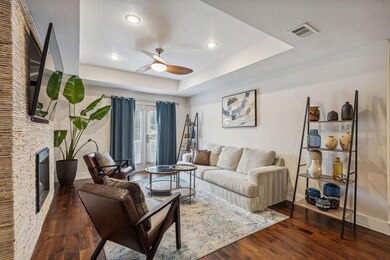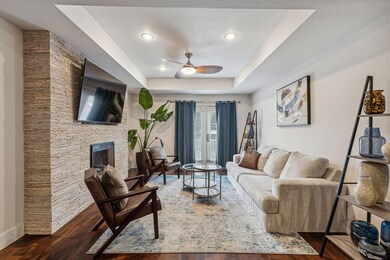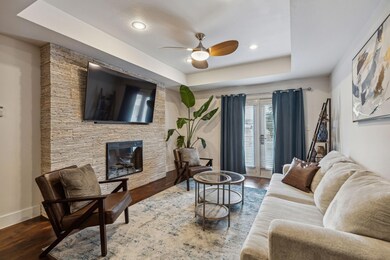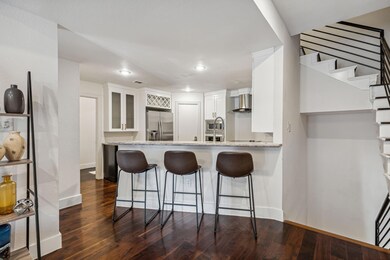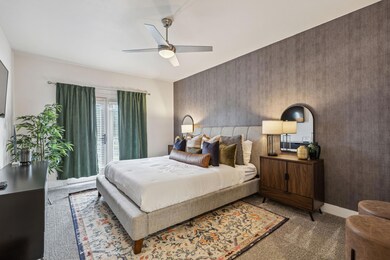
1323 Saint Joseph St Unit 19 Dallas, TX 75204
Bryan Place NeighborhoodHighlights
- Rooftop Deck
- Open Floorplan
- Contemporary Architecture
- 0.32 Acre Lot
- Dual Staircase
- 3-minute walk to Exall Park
About This Home
As of February 2025Prime Location & Modern Comfort! This condo offers the perfect blend of style, convenience, and breathtaking views of Downtown Dallas. The spacious and bright home features an open floor plan with hardwood floors, a cozy electric fireplace, and large windows that let in plenty of natural light. The kitchen is equipped with granite countertops, stainless steel appliances, and plenty of storage, making it both functional and inviting. On the first floor, you’ll find a welcoming foyer and a laundry room in the garage with space for a washer, dryer, freezer, and extra storage. The second floor includes a comfortable living area, a bedroom with a walk-in closet and an updated bathroom. The third floor is home to the primary suite, which features a fully updated walk-in shower with dual showerheads, as well as another full bathroom and a third bedroom that can also be used as an office. The highlight of this home is the rooftop terrace, offering a relaxing space to enjoy sunrises, sunsets, and city views. Located within walking distance to the AT&T building and only minutes from Baylor Hospital, Deep Ellum, Downtown, Uptown and Lower Greenville! The condo comes fully equipped with stainless steal appliances (Refrigerator, microwave, stove, dishwasher, washer and dryer) and is fully furnished which is negotiable with the right offer. Don’t miss this opportunity to own a very well-designed condo in a great location. Schedule a tour today!
Last Agent to Sell the Property
OnwardTX Real Estate Advisors License #0778805 Listed on: 01/14/2025
Property Details
Home Type
- Condominium
Est. Annual Taxes
- $11,533
Year Built
- Built in 2009
HOA Fees
- $342 Monthly HOA Fees
Parking
- 2-Car Garage with one garage door
- On-Street Parking
Home Design
- Contemporary Architecture
- Slab Foundation
- Metal Roof
- Stucco
Interior Spaces
- 2,150 Sq Ft Home
- 3-Story Property
- Open Floorplan
- Dual Staircase
- Decorative Lighting
- Electric Fireplace
- Window Treatments
Kitchen
- Eat-In Kitchen
- Electric Oven
- Electric Cooktop
- <<microwave>>
- Dishwasher
- Granite Countertops
- Disposal
Flooring
- Wood
- Carpet
- Ceramic Tile
Bedrooms and Bathrooms
- 3 Bedrooms
- Walk-In Closet
- 3 Full Bathrooms
- Double Vanity
Laundry
- Laundry in Garage
- Full Size Washer or Dryer
- Dryer
- Washer
Home Security
Outdoor Features
- Rooftop Deck
Schools
- Ray Elementary School
- Spence Middle School
- North Dallas High School
Utilities
- Central Heating and Cooling System
- Individual Gas Meter
- Water Filtration System
- Electric Water Heater
- High Speed Internet
- Cable TV Available
Listing and Financial Details
- Legal Lot and Block 1 / A/719
- Assessor Parcel Number 00C77170000000019
- $11,533 per year unexempt tax
Community Details
Overview
- Association fees include full use of facilities, ground maintenance, maintenance structure, management fees
- Fowler HOA, Phone Number (972) 460-6654
- Urban View Subdivision
- Mandatory home owners association
Security
- Carbon Monoxide Detectors
- Fire and Smoke Detector
Ownership History
Purchase Details
Home Financials for this Owner
Home Financials are based on the most recent Mortgage that was taken out on this home.Purchase Details
Home Financials for this Owner
Home Financials are based on the most recent Mortgage that was taken out on this home.Purchase Details
Home Financials for this Owner
Home Financials are based on the most recent Mortgage that was taken out on this home.Similar Homes in Dallas, TX
Home Values in the Area
Average Home Value in this Area
Purchase History
| Date | Type | Sale Price | Title Company |
|---|---|---|---|
| Deed | -- | None Listed On Document | |
| Deed | -- | Alamo Title Company | |
| Vendors Lien | -- | Lawyers Title |
Mortgage History
| Date | Status | Loan Amount | Loan Type |
|---|---|---|---|
| Open | $373,650 | New Conventional | |
| Previous Owner | $408,500 | New Conventional | |
| Previous Owner | $8,855 | FHA | |
| Previous Owner | $190,056 | FHA |
Property History
| Date | Event | Price | Change | Sq Ft Price |
|---|---|---|---|---|
| 06/15/2025 06/15/25 | Rented | -- | -- | -- |
| 05/20/2025 05/20/25 | For Rent | $4,000 | 0.0% | -- |
| 02/20/2025 02/20/25 | Sold | -- | -- | -- |
| 01/21/2025 01/21/25 | Pending | -- | -- | -- |
| 01/14/2025 01/14/25 | For Sale | $499,900 | +13.6% | $233 / Sq Ft |
| 05/19/2022 05/19/22 | Sold | -- | -- | -- |
| 04/22/2022 04/22/22 | Pending | -- | -- | -- |
| 04/09/2022 04/09/22 | Price Changed | $440,000 | -2.2% | $205 / Sq Ft |
| 01/10/2022 01/10/22 | For Sale | $450,000 | -- | $209 / Sq Ft |
Tax History Compared to Growth
Tax History
| Year | Tax Paid | Tax Assessment Tax Assessment Total Assessment is a certain percentage of the fair market value that is determined by local assessors to be the total taxable value of land and additions on the property. | Land | Improvement |
|---|---|---|---|---|
| 2024 | $11,533 | $516,000 | $64,500 | $451,500 |
| 2023 | $11,533 | $430,000 | $64,500 | $365,500 |
| 2022 | $10,752 | $430,000 | $64,500 | $365,500 |
| 2021 | $11,343 | $430,000 | $64,500 | $365,500 |
| 2020 | $10,000 | $368,600 | $51,600 | $317,000 |
| 2019 | $10,488 | $368,600 | $45,150 | $323,450 |
| 2018 | $8,968 | $329,800 | $25,800 | $304,000 |
| 2017 | $8,968 | $329,800 | $25,800 | $304,000 |
| 2016 | $7,913 | $291,000 | $25,800 | $265,200 |
| 2015 | $4,573 | $252,200 | $25,800 | $226,400 |
| 2014 | $4,573 | $213,400 | $25,800 | $187,600 |
Agents Affiliated with this Home
-
Adam Moore

Seller's Agent in 2025
Adam Moore
OnwardTX Real Estate Advisors
(832) 340-3986
1 in this area
50 Total Sales
-
Kavitha Venkat
K
Seller's Agent in 2025
Kavitha Venkat
V Realty
(214) 498-5936
1 in this area
36 Total Sales
-
Hazel Wiley
H
Seller's Agent in 2022
Hazel Wiley
Townview, REALTORS
(469) 337-0871
1 in this area
7 Total Sales
-
S
Buyer's Agent in 2022
Shannon Severson
JPAR Cedar Hill
Map
Source: North Texas Real Estate Information Systems (NTREIS)
MLS Number: 20808872
APN: 00C77170000000019
- 1323 Saint Joseph St Unit 17
- 3845 Convent St Unit 7
- 1309 Rancho Mirage Dr
- 4501 Live Oak St
- 1315 Palm Canyon Dr Unit B8
- 3618 Word St
- 1510 N Washington Ave Unit 503
- 1510 N Washington Ave Unit 102
- 3816 San Jacinto St Unit 306
- 3812 San Jacinto St Unit 207
- 3812 San Jacinto St Unit 204
- 1505 N Haskell Ave Unit 5
- 1521 N Haskell Ave
- 1616 Tribeca Way
- 1604 Jensen Ct
- 1511 Mccoy St
- 1408 Spenwick Terrace
- 3502 San Jacinto St
- 3219 Bryan St
- 1129 Manderly Ct
