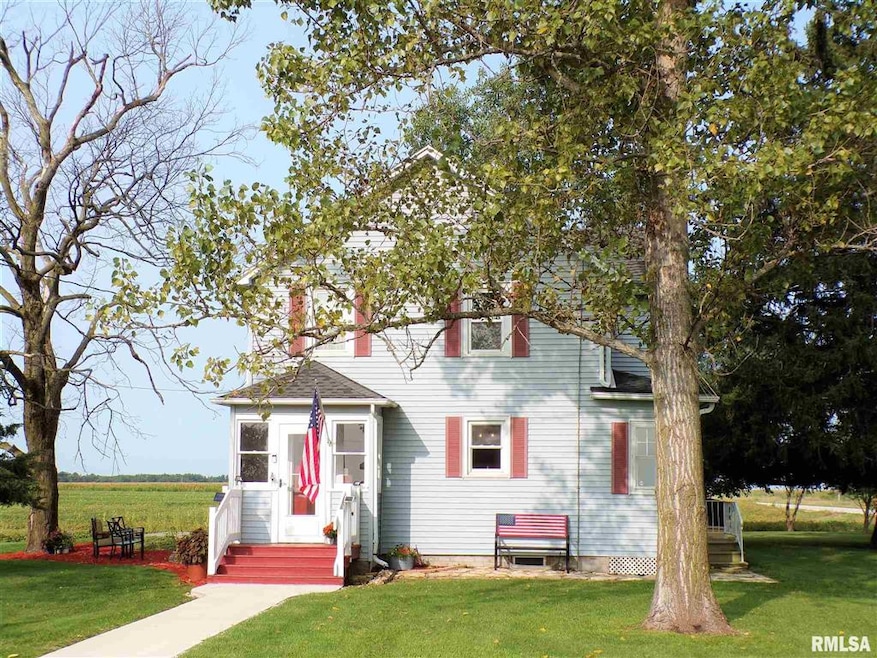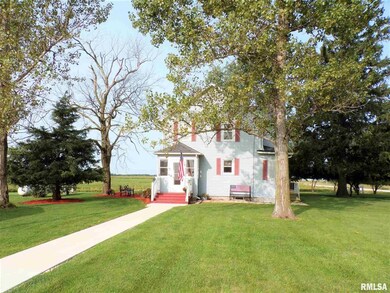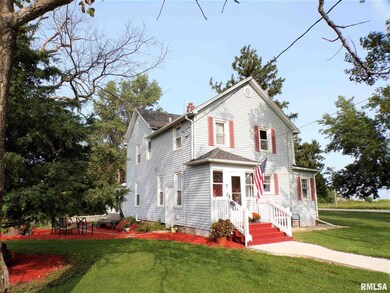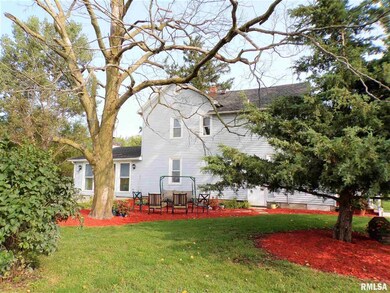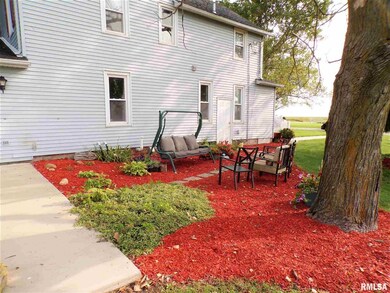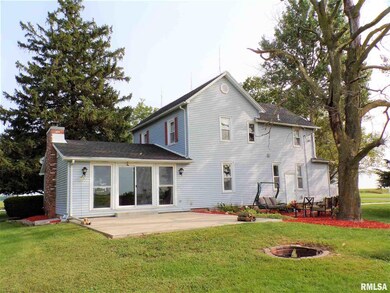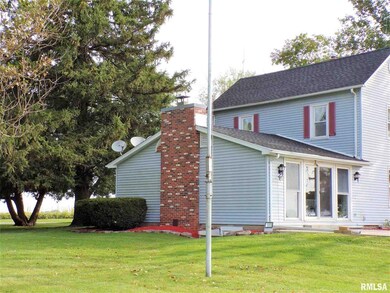
1323 State Highway 164 Monmouth, IL 61462
Estimated Value: $182,000 - $280,000
Highlights
- Patio
- Garage
- Replacement Windows
- Water Softener is Owned
About This Home
As of November 2020Welcome home to your private country retreat! This impressive 4/5 bedroom 2 bathroom home offers a significant amount of charm and character with it's tasteful decor, ship-lap, hickory floors, updated eat in kitchen complete with quartz counter tops, built in cabinets, tons of storage, over sized Jacuzzi tub, main floor bedroom and a huge living room with a cozy wood burning fireplace. Numerous upgrades to highlight including the newer windows throughout, new sidewalk and patio, newer plumbing, waterproofed basement, a generator, an owned water softener, wiring for security system, reverse osmosis system and a deep drilled well. The great outdoors provide a picturesque backdrop with much privacy, an insulated garage with an A/C unit, gorgeous landscaping with apple trees, a desired barn with a loft & machine shed with a 220 welder outlet and a playset situated on 1.72 Acres ready for entertaining. Conveniently located between Monmouth and Galesburg. Tour Today! It may be gone tomorrow
Last Agent to Sell the Property
Platinum Key Real Estate, LLC License #471020643 Listed on: 09/15/2020
Last Buyer's Agent
Katie Karhliker
WC Out of Area
Home Details
Home Type
- Single Family
Est. Annual Taxes
- $1,180
Year Built
- Built in 1920
Lot Details
- 1.72
Parking
- Garage
Interior Spaces
- 2 Full Bathrooms
- 1.5-Story Property
- Replacement Windows
Kitchen
- Oven or Range
- Microwave
- Dishwasher
Laundry
- Dryer
- Washer
Outdoor Features
- Patio
- Outbuilding
Utilities
- Water Filtration System
- Water Softener is Owned
- Septic System
Ownership History
Purchase Details
Home Financials for this Owner
Home Financials are based on the most recent Mortgage that was taken out on this home.Similar Homes in Monmouth, IL
Home Values in the Area
Average Home Value in this Area
Purchase History
| Date | Buyer | Sale Price | Title Company |
|---|---|---|---|
| Wilson Scott D | $199,000 | None Available |
Mortgage History
| Date | Status | Borrower | Loan Amount |
|---|---|---|---|
| Open | Wilson Scott D | $159,200 | |
| Previous Owner | Howerter Marcus E | $114,500 | |
| Previous Owner | Howerter Marcus E | $92,821 | |
| Previous Owner | Howerser Marcus E | $10,000 | |
| Previous Owner | Howerter Marcus E | $94,000 |
Property History
| Date | Event | Price | Change | Sq Ft Price |
|---|---|---|---|---|
| 11/03/2020 11/03/20 | Sold | $199,000 | 0.0% | $57 / Sq Ft |
| 09/19/2020 09/19/20 | Pending | -- | -- | -- |
| 09/15/2020 09/15/20 | For Sale | $199,000 | -- | $57 / Sq Ft |
Tax History Compared to Growth
Tax History
| Year | Tax Paid | Tax Assessment Tax Assessment Total Assessment is a certain percentage of the fair market value that is determined by local assessors to be the total taxable value of land and additions on the property. | Land | Improvement |
|---|---|---|---|---|
| 2023 | $4,904 | $73,700 | $3,000 | $70,700 |
| 2022 | $4,756 | $68,150 | $2,770 | $65,380 |
| 2021 | $4,407 | $63,680 | $2,590 | $61,090 |
| 2020 | $1,205 | $21,900 | $2,590 | $19,310 |
| 2019 | $1,180 | $21,470 | $2,540 | $18,930 |
| 2018 | $1,184 | $15,630 | $2,560 | $13,070 |
| 2017 | $1,148 | $21,200 | $2,510 | $18,690 |
| 2016 | $1,125 | $20,710 | $2,450 | $18,260 |
| 2015 | -- | $19,930 | $2,360 | $17,570 |
| 2014 | -- | $19,650 | $2,330 | $17,320 |
| 2013 | -- | $20,110 | $2,380 | $17,730 |
Agents Affiliated with this Home
-
Sara Varner

Seller's Agent in 2020
Sara Varner
Platinum Key Real Estate, LLC
(309) 335-3573
540 Total Sales
-
K
Buyer's Agent in 2020
Katie Karhliker
WC Out of Area
(217) 698-7000
172 Total Sales
Map
Source: RMLS Alliance
MLS Number: CA1002504
APN: 04-017-003-10
- 1424 245th Ave
- 2325 100th St
- 2122 110th St
- 4376 Westport Cir
- Lot 37 Evergreen Dr
- 4267 Evergreen Dr
- 204 Sunnyview Dr
- 87th Wedgewood Dr Unit 9
- 867 210th Ave
- 0000 W Knox Rd
- 828 200th Ave
- 2618 100th St
- 1316 E Broadway
- 714 N 9th 1/2 St
- 1301 Lincoln Rd
- 4 Fairway Dr
- 1030 E Broadway
- 302 S 10th St
- 1033 E 1st Ave
- 728 E Euclid Ave
