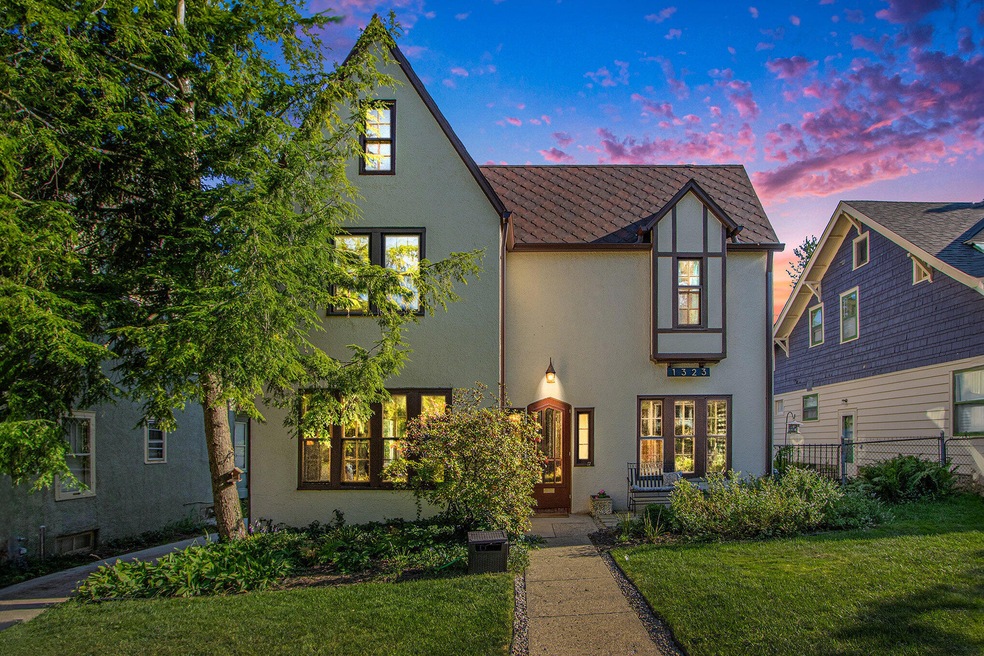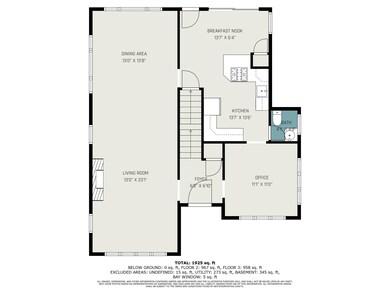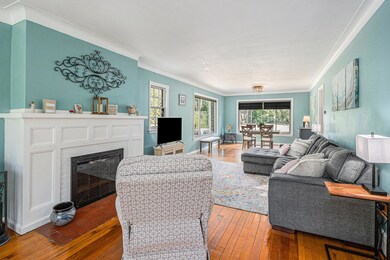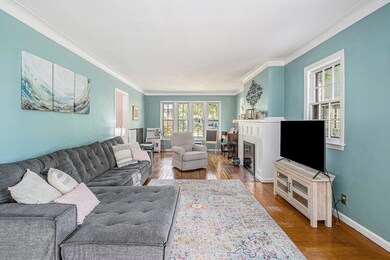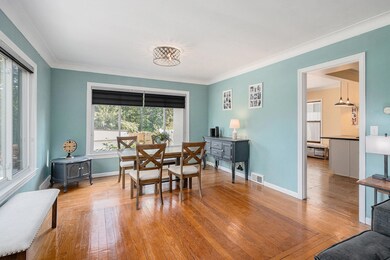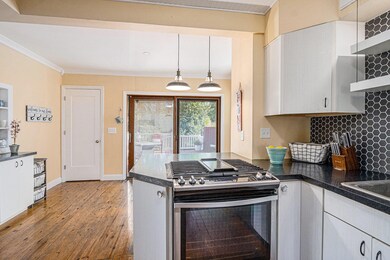
1323 W Maple St Kalamazoo, MI 49008
Oakland-Winchell NeighborhoodHighlights
- Deck
- Tudor Architecture
- Eat-In Kitchen
- Wood Flooring
- 2 Car Detached Garage
- Storm Windows
About This Home
As of September 2024OPEN HOUSE: Sunday, 8/18/24, 1pm - 3pm. Welcome to this charming century-old home in Kalamazoo's Hillcrest neighborhood where you can easily walk to Kleinstuck Preserve, the YMCA, Kazoo School and Maple Street Middle School. The huge gathering room offers hardwood floors, lots of windows and a warm, woodburning fireplace. Check out the convenient office near the front door and the dine-in kitchen with a pantry and sliders out to the large deck. Upstairs there are 4 bedrooms, a full bath, a sun room and stairs to the insulated and unfinished attic. The basement offers some semi-finished living space, storage, utility, and laundry areas. Outside, don't miss the large deck, fenced backyard, and recently paved (with concrete) shared driveway.
Last Agent to Sell the Property
eXp Realty LLC License #6501360365 Listed on: 08/15/2024

Home Details
Home Type
- Single Family
Est. Annual Taxes
- $6,164
Year Built
- Built in 1922
Lot Details
- 5,663 Sq Ft Lot
- Lot Dimensions are 44 x 132
- Shrub
- Terraced Lot
- Garden
- Back Yard Fenced
- Property is zoned RS-5, RS-5
Parking
- 2 Car Detached Garage
Home Design
- Tudor Architecture
- Composition Roof
- Wood Siding
- Stucco
Interior Spaces
- 2,021 Sq Ft Home
- 2-Story Property
- Ceiling Fan
- Wood Burning Fireplace
- Replacement Windows
- Window Screens
- Living Room with Fireplace
- Storm Windows
Kitchen
- Eat-In Kitchen
- Range
- Microwave
- Dishwasher
- Disposal
Flooring
- Wood
- Ceramic Tile
Bedrooms and Bathrooms
- 4 Bedrooms
Laundry
- Dryer
- Washer
Basement
- Basement Fills Entire Space Under The House
- Laundry in Basement
Outdoor Features
- Deck
Utilities
- Forced Air Heating and Cooling System
- Heating System Uses Natural Gas
- Water Softener is Owned
Community Details
- Hillcrest Subdivision
Ownership History
Purchase Details
Home Financials for this Owner
Home Financials are based on the most recent Mortgage that was taken out on this home.Purchase Details
Home Financials for this Owner
Home Financials are based on the most recent Mortgage that was taken out on this home.Purchase Details
Home Financials for this Owner
Home Financials are based on the most recent Mortgage that was taken out on this home.Similar Homes in Kalamazoo, MI
Home Values in the Area
Average Home Value in this Area
Purchase History
| Date | Type | Sale Price | Title Company |
|---|---|---|---|
| Warranty Deed | $305,000 | Chicago Title | |
| Warranty Deed | $258,000 | Chicago Title | |
| Warranty Deed | $162,400 | Devon |
Mortgage History
| Date | Status | Loan Amount | Loan Type |
|---|---|---|---|
| Open | $244,000 | New Conventional | |
| Previous Owner | $219,300 | New Conventional | |
| Previous Owner | $146,600 | New Conventional | |
| Previous Owner | $129,600 | Unknown | |
| Previous Owner | $32,480 | Stand Alone Second | |
| Previous Owner | $129,920 | New Conventional | |
| Previous Owner | $145,400 | Unknown |
Property History
| Date | Event | Price | Change | Sq Ft Price |
|---|---|---|---|---|
| 09/24/2024 09/24/24 | Sold | $305,000 | +9.0% | $151 / Sq Ft |
| 08/21/2024 08/21/24 | Pending | -- | -- | -- |
| 08/15/2024 08/15/24 | For Sale | $279,914 | +8.5% | $139 / Sq Ft |
| 09/23/2022 09/23/22 | Sold | $258,000 | +9.8% | $95 / Sq Ft |
| 08/16/2022 08/16/22 | Pending | -- | -- | -- |
| 08/15/2022 08/15/22 | For Sale | $235,000 | -- | $86 / Sq Ft |
Tax History Compared to Growth
Tax History
| Year | Tax Paid | Tax Assessment Tax Assessment Total Assessment is a certain percentage of the fair market value that is determined by local assessors to be the total taxable value of land and additions on the property. | Land | Improvement |
|---|---|---|---|---|
| 2025 | $3,608 | $138,100 | $0 | $0 |
| 2024 | $3,608 | $135,800 | $0 | $0 |
| 2023 | $3,438 | $119,800 | $0 | $0 |
| 2022 | $4,166 | $110,700 | $0 | $0 |
| 2021 | $4,028 | $104,100 | $0 | $0 |
| 2020 | $3,945 | $93,600 | $0 | $0 |
| 2019 | $3,761 | $89,900 | $0 | $0 |
| 2018 | $3,673 | $81,400 | $0 | $0 |
| 2017 | $3,760 | $82,400 | $0 | $0 |
| 2016 | $3,760 | $78,700 | $0 | $0 |
| 2015 | $3,760 | $78,800 | $0 | $0 |
| 2014 | $3,760 | $71,100 | $0 | $0 |
Agents Affiliated with this Home
-
Jason Veenstra

Seller's Agent in 2024
Jason Veenstra
eXp Realty LLC
(269) 350-5514
8 in this area
337 Total Sales
-
Ashley Yonker

Buyer's Agent in 2024
Ashley Yonker
Evenboer Walton, REALTORS
(734) 276-2592
8 in this area
69 Total Sales
-
Peg Kolaja

Seller's Agent in 2022
Peg Kolaja
Chuck Jaqua, REALTOR
(269) 352-6843
6 in this area
87 Total Sales
Map
Source: Southwestern Michigan Association of REALTORS®
MLS Number: 24042765
APN: 06-28-136-006
- 1330 Cherry St
- 2126 Benjamin Ave
- 2121 Sheffield Dr
- 1511 Edgeridge Cir
- 1431 Edgemoor Ave
- 1761 Chevy Chase Blvd
- 2338 Glenwood Dr
- 2705 Bronson Blvd
- 2425 University Ave
- 2720 Duke St
- 617 Forest St
- 2726 Duke St
- 812 Wheaton Ave
- 515 McCourtie St
- 806 Wheaton Ave
- 2313 S Westnedge Ave
- 529 Forest St
- 723 Wheaton Ave
- 1813, 1817 S Westnedge Ave
- 1817 S Westnedge Ave
