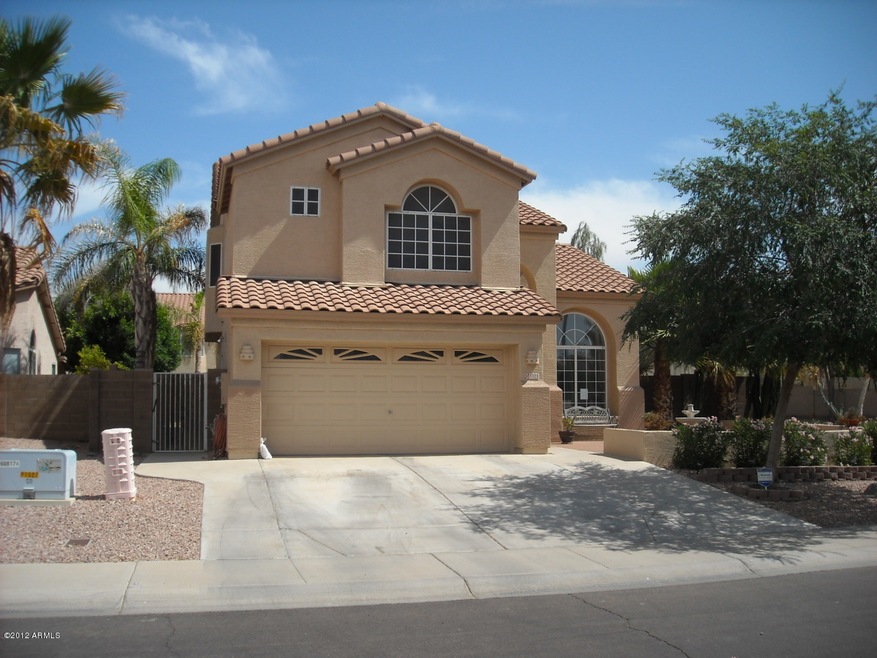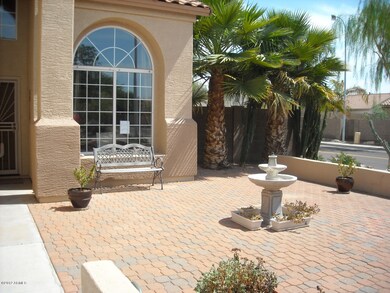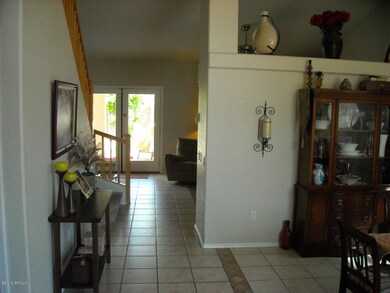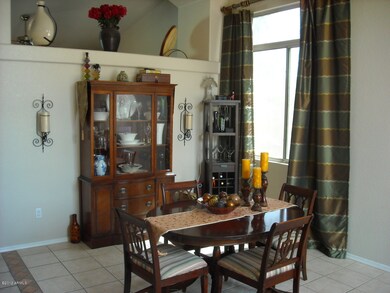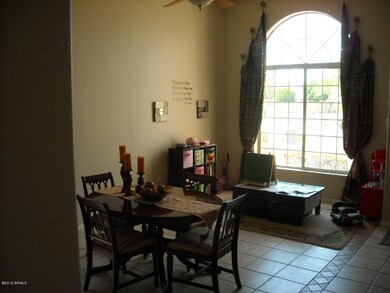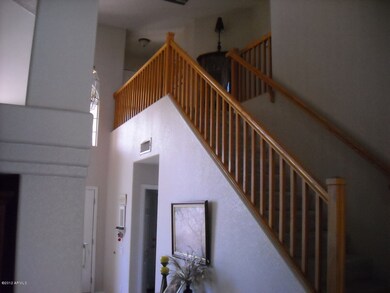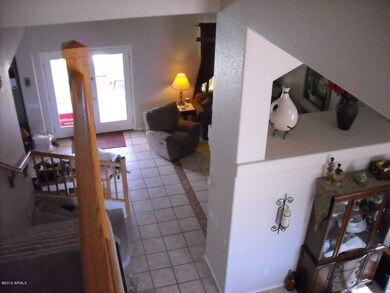
1323 W Morelos St Unit 1 Chandler, AZ 85224
Central Ridge NeighborhoodHighlights
- Private Pool
- Corner Lot
- Covered patio or porch
- Andersen Junior High School Rated A-
- Granite Countertops
- Skylights
About This Home
As of August 2014This is a beautiful move in ready home on a corner lot, it's close to the freeway and chandler mall. The home features 4 bedrooms and 3 full baths, with one bedroom and one full bath downstairs, the family room and living rooms have a 15 foot ceiling with plenty of natural light, granite counters and gorgeous light oak cabinetry complete the kitchen, the master bath has a separate tub and shower as well as ample closet space. Your clients will love the big backyard with a large pool and a grassy area as well as an extended brick paver patio.
Home Details
Home Type
- Single Family
Est. Annual Taxes
- $2,215
Year Built
- Built in 1996
Lot Details
- Desert faces the front of the property
- Block Wall Fence
- Desert Landscape
- Corner Lot
Home Design
- Wood Frame Construction
- Tile Roof
- Stucco
Interior Spaces
- 2,144 Sq Ft Home
- Skylights
- Family Room
- Laundry in unit
Kitchen
- Eat-In Kitchen
- Electric Oven or Range
- Built-In Microwave
- Dishwasher
- Kitchen Island
- Granite Countertops
- Disposal
Flooring
- Carpet
- Tile
Bedrooms and Bathrooms
- 4 Bedrooms
- Primary Bedroom Upstairs
- Walk-In Closet
- Primary Bathroom is a Full Bathroom
- Dual Vanity Sinks in Primary Bathroom
- Separate Shower in Primary Bathroom
Parking
- 2 Car Garage
- Garage Door Opener
Eco-Friendly Details
- North or South Exposure
Outdoor Features
- Private Pool
- Covered patio or porch
Schools
- Connolly Middle Elementary School
Utilities
- Refrigerated Cooling System
- Heating System Uses Natural Gas
- Cable TV Available
Community Details
Overview
- $1,693 per year Dock Fee
- Association fees include common area maintenance
- Built by Richmond American
Recreation
- Children's Pool
Ownership History
Purchase Details
Home Financials for this Owner
Home Financials are based on the most recent Mortgage that was taken out on this home.Purchase Details
Home Financials for this Owner
Home Financials are based on the most recent Mortgage that was taken out on this home.Purchase Details
Home Financials for this Owner
Home Financials are based on the most recent Mortgage that was taken out on this home.Purchase Details
Home Financials for this Owner
Home Financials are based on the most recent Mortgage that was taken out on this home.Purchase Details
Home Financials for this Owner
Home Financials are based on the most recent Mortgage that was taken out on this home.Purchase Details
Purchase Details
Home Financials for this Owner
Home Financials are based on the most recent Mortgage that was taken out on this home.Purchase Details
Map
Similar Homes in Chandler, AZ
Home Values in the Area
Average Home Value in this Area
Purchase History
| Date | Type | Sale Price | Title Company |
|---|---|---|---|
| Interfamily Deed Transfer | -- | Phoenix Title Agency Llc | |
| Warranty Deed | $275,000 | Phoenix Title Agency Llc | |
| Warranty Deed | $242,500 | Great American Title Agency | |
| Warranty Deed | $235,000 | Fidelity National Title | |
| Interfamily Deed Transfer | -- | -- | |
| Interfamily Deed Transfer | -- | Security Title Agency | |
| Interfamily Deed Transfer | -- | -- | |
| Joint Tenancy Deed | $160,384 | Old Republic Title Agency | |
| Cash Sale Deed | $102,000 | Stewart Title & Trust |
Mortgage History
| Date | Status | Loan Amount | Loan Type |
|---|---|---|---|
| Open | $247,500 | Adjustable Rate Mortgage/ARM | |
| Closed | $247,500 | Adjustable Rate Mortgage/ARM | |
| Previous Owner | $244,821 | VA | |
| Previous Owner | $201,998 | Fannie Mae Freddie Mac | |
| Previous Owner | $188,000 | New Conventional | |
| Previous Owner | $150,000 | Purchase Money Mortgage | |
| Previous Owner | $152,250 | No Value Available | |
| Closed | $47,000 | No Value Available |
Property History
| Date | Event | Price | Change | Sq Ft Price |
|---|---|---|---|---|
| 09/10/2023 09/10/23 | Rented | $2,850 | 0.0% | -- |
| 09/09/2023 09/09/23 | Under Contract | -- | -- | -- |
| 07/30/2023 07/30/23 | For Rent | $2,850 | +26.7% | -- |
| 09/01/2020 09/01/20 | Rented | $2,250 | +4.7% | -- |
| 08/07/2020 08/07/20 | For Rent | $2,150 | +10.3% | -- |
| 08/16/2019 08/16/19 | Rented | $1,950 | 0.0% | -- |
| 08/08/2019 08/08/19 | Under Contract | -- | -- | -- |
| 08/03/2019 08/03/19 | For Rent | $1,950 | 0.0% | -- |
| 08/18/2014 08/18/14 | Sold | $275,000 | 0.0% | $128 / Sq Ft |
| 07/22/2014 07/22/14 | Pending | -- | -- | -- |
| 06/24/2014 06/24/14 | Price Changed | $275,000 | -1.8% | $128 / Sq Ft |
| 06/16/2014 06/16/14 | For Sale | $280,000 | 0.0% | $131 / Sq Ft |
| 06/10/2014 06/10/14 | Pending | -- | -- | -- |
| 05/08/2014 05/08/14 | For Sale | $280,000 | +15.7% | $131 / Sq Ft |
| 06/11/2012 06/11/12 | Sold | $242,000 | -2.8% | $113 / Sq Ft |
| 05/14/2012 05/14/12 | Pending | -- | -- | -- |
| 05/09/2012 05/09/12 | For Sale | $249,000 | -- | $116 / Sq Ft |
Tax History
| Year | Tax Paid | Tax Assessment Tax Assessment Total Assessment is a certain percentage of the fair market value that is determined by local assessors to be the total taxable value of land and additions on the property. | Land | Improvement |
|---|---|---|---|---|
| 2025 | $2,215 | $28,823 | -- | -- |
| 2024 | $2,169 | $27,450 | -- | -- |
| 2023 | $2,169 | $43,610 | $8,720 | $34,890 |
| 2022 | $2,092 | $31,560 | $6,310 | $25,250 |
| 2021 | $2,193 | $29,730 | $5,940 | $23,790 |
| 2020 | $2,183 | $28,020 | $5,600 | $22,420 |
| 2019 | $2,100 | $27,050 | $5,410 | $21,640 |
| 2018 | $2,033 | $25,460 | $5,090 | $20,370 |
| 2017 | $1,895 | $24,200 | $4,840 | $19,360 |
| 2016 | $1,826 | $23,260 | $4,650 | $18,610 |
| 2015 | $1,769 | $21,010 | $4,200 | $16,810 |
Source: Arizona Regional Multiple Listing Service (ARMLS)
MLS Number: 4757207
APN: 303-75-102
- 1282 W Kesler Ln
- 874 S Comanche Ct
- 1392 W Kesler Ln
- 1432 W Hopi Dr
- 972 S Gardner Dr
- 1254 W Browning Way
- 515 S Apache Dr
- 351 S Apache Dr
- 1360 W Folley St
- 530 S Emerson St
- 902 W Saragosa St Unit D23
- 1231 W Hawken Way
- 1211 W Hawken Way
- 866 W Geronimo St
- 842 W Saragosa St
- 231 S Comanche Dr
- 1770 W Derringer Way
- 1031 W Longhorn Dr
- 1770 W Browning Way
- 1573 W Chicago St
