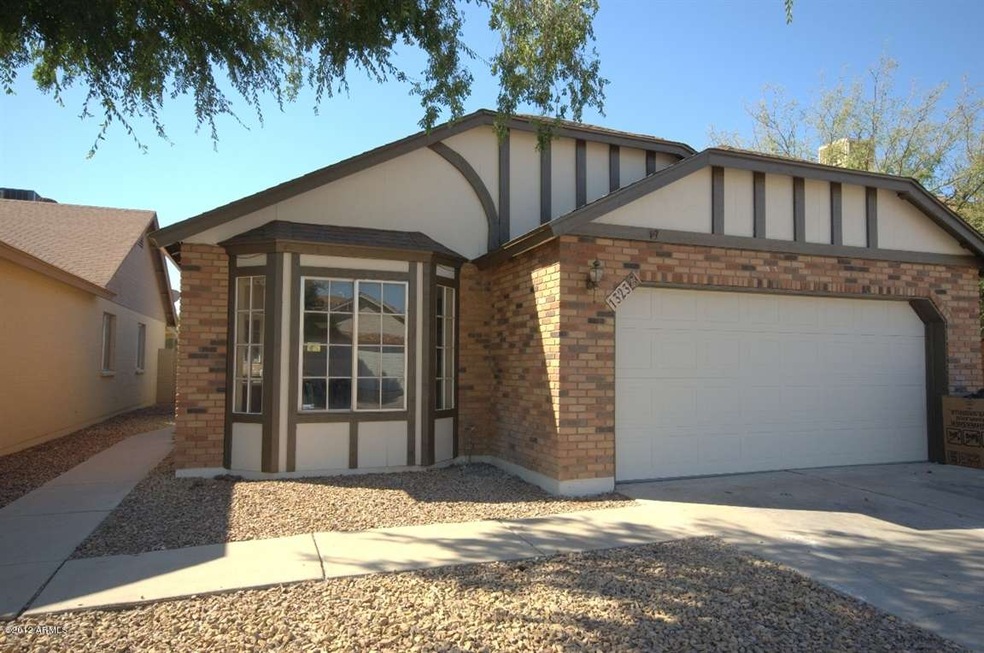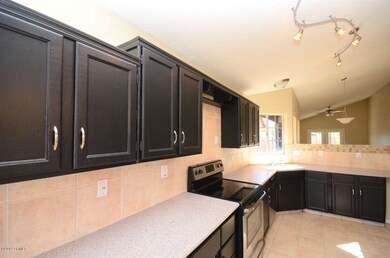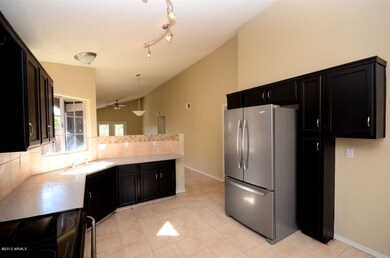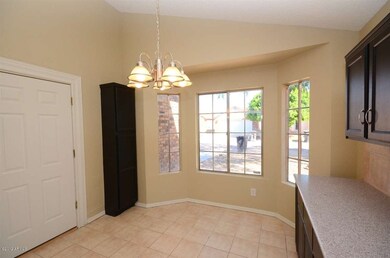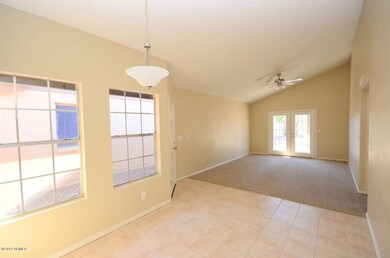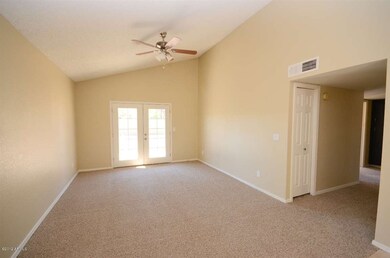
1323 W Straford Dr Chandler, AZ 85224
Amberwood NeighborhoodEstimated Value: $423,000 - $437,000
Highlights
- Contemporary Architecture
- Vaulted Ceiling
- Covered patio or porch
- Franklin at Brimhall Elementary School Rated A
- Heated Community Pool
- 3-minute walk to Desert Oasis Aquatic Center
About This Home
As of November 2012AMAZING CHANDLER HOME IS READY NOW! 3BR 2BA 2CG REGULAR SALE!!! REMODELED HOME HAS IT ALL...VAULTED CEILINGS, FRESHLY PAINTED INSIDE & OUT, NEW CARPET, FRENCH DOORS, UPDATED BATHS ROOF & A/C IS 1 YR., KITCHEN IS UPDATED W/STAINLESS STEEL APPLIANCES,-EVEN SIDE-BY-SIDE STAINLESS REFRIGERATOR. SEPARATE LAUNDRY ROOM OFF OF KITCHEN WITH WASHER & DRYER & THE LIST GOES ON...SHORT WALK TO COMMUNITY POOL
Last Agent to Sell the Property
Jacqueline Stowe
Stone Path Real Estate Listed on: 09/25/2012
Last Buyer's Agent
Jennifer Dally
Penfield Properties License #BR569476000
Home Details
Home Type
- Single Family
Est. Annual Taxes
- $1,056
Year Built
- Built in 1985
Lot Details
- 4,822 Sq Ft Lot
- Block Wall Fence
Parking
- 2 Car Garage
Home Design
- Contemporary Architecture
- Wood Frame Construction
- Composition Roof
- Stucco
Interior Spaces
- 1,336 Sq Ft Home
- 1-Story Property
- Vaulted Ceiling
- Ceiling Fan
Kitchen
- Eat-In Kitchen
- Dishwasher
Flooring
- Carpet
- Laminate
- Tile
Bedrooms and Bathrooms
- 3 Bedrooms
- Walk-In Closet
- Remodeled Bathroom
- Primary Bathroom is a Full Bathroom
- 2 Bathrooms
- Dual Vanity Sinks in Primary Bathroom
Laundry
- Laundry in unit
- Dryer
- Washer
Schools
- Summit Academy Elementary And Middle School
- Summit Academy High School
Utilities
- Refrigerated Cooling System
- Heating Available
- High Speed Internet
- Cable TV Available
Additional Features
- No Interior Steps
- Covered patio or porch
Listing and Financial Details
- Tax Lot 19
- Assessor Parcel Number 302-07-634
Community Details
Overview
- Property has a Home Owners Association
- Crystal Bay Association
- Built by DESIREABLE HOME!
- Parkwood Subdivision, Remodeled Gem Floorplan
Recreation
- Heated Community Pool
Ownership History
Purchase Details
Home Financials for this Owner
Home Financials are based on the most recent Mortgage that was taken out on this home.Purchase Details
Home Financials for this Owner
Home Financials are based on the most recent Mortgage that was taken out on this home.Purchase Details
Home Financials for this Owner
Home Financials are based on the most recent Mortgage that was taken out on this home.Purchase Details
Purchase Details
Home Financials for this Owner
Home Financials are based on the most recent Mortgage that was taken out on this home.Purchase Details
Similar Homes in the area
Home Values in the Area
Average Home Value in this Area
Purchase History
| Date | Buyer | Sale Price | Title Company |
|---|---|---|---|
| Ross Jeffrey Alan | -- | Accommodation | |
| Ross Jeff | $265,000 | Magnus Title Agency Llc | |
| Ross Kayla | -- | Fidelity National Title Agen | |
| Ross Linda M | -- | None Available | |
| Ross Kayla | $155,000 | Driggs Title Agency Inc | |
| Barker Colleen Rose Hogan | -- | -- |
Mortgage History
| Date | Status | Borrower | Loan Amount |
|---|---|---|---|
| Previous Owner | Ross Jeff | $212,000 | |
| Previous Owner | Ross Karla | $185,000 | |
| Previous Owner | Ross Kayla | $176,000 | |
| Previous Owner | Ross Kayla | $139,500 | |
| Closed | Barker Brett A | -- |
Property History
| Date | Event | Price | Change | Sq Ft Price |
|---|---|---|---|---|
| 11/02/2012 11/02/12 | Sold | $155,000 | +3.3% | $116 / Sq Ft |
| 09/27/2012 09/27/12 | Pending | -- | -- | -- |
| 09/25/2012 09/25/12 | For Sale | $150,000 | -- | $112 / Sq Ft |
Tax History Compared to Growth
Tax History
| Year | Tax Paid | Tax Assessment Tax Assessment Total Assessment is a certain percentage of the fair market value that is determined by local assessors to be the total taxable value of land and additions on the property. | Land | Improvement |
|---|---|---|---|---|
| 2025 | $1,530 | $15,258 | -- | -- |
| 2024 | $1,542 | $14,532 | -- | -- |
| 2023 | $1,542 | $30,720 | $6,140 | $24,580 |
| 2022 | $1,503 | $22,460 | $4,490 | $17,970 |
| 2021 | $1,494 | $20,610 | $4,120 | $16,490 |
| 2020 | $1,270 | $19,430 | $3,880 | $15,550 |
| 2019 | $1,170 | $17,250 | $3,450 | $13,800 |
| 2018 | $1,136 | $15,770 | $3,150 | $12,620 |
| 2017 | $1,092 | $14,560 | $2,910 | $11,650 |
| 2016 | $1,069 | $12,850 | $2,570 | $10,280 |
| 2015 | $1,005 | $12,400 | $2,480 | $9,920 |
Agents Affiliated with this Home
-
J
Seller's Agent in 2012
Jacqueline Stowe
Stone Path Real Estate
-
Joni Walker

Seller Co-Listing Agent in 2012
Joni Walker
Realty One Group
(480) 518-2044
84 Total Sales
-

Buyer's Agent in 2012
Jennifer Dally
Penfield Properties
(602) 999-9997
Map
Source: Arizona Regional Multiple Listing Service (ARMLS)
MLS Number: 4824052
APN: 302-07-634
- 1247 W Boxelder Cir Unit 4
- 1111 W Summit Place Unit 85
- 1126 W Elliot Rd Unit 2023
- 1126 W Elliot Rd Unit 1058
- 1126 W Elliot Rd Unit 1066
- 1126 W Elliot Rd Unit 1078
- 1126 W Elliot Rd Unit 1024
- 1605 W Curry Dr
- 3144 S Rogers
- 1531 W Plana Ave
- 3119 S Stewart Cir
- 1557 W Posada Ave
- 3307 N Apollo Dr
- 3030 S Rogers
- 3033 S Longmore
- 2974 N Alma School Rd Unit 1
- 873 W Sterling Place
- 2825 N Villas Ln
- 1121 W Mission Dr
- 3030 S Alma School Rd Unit 29
- 1323 W Straford Dr
- 1319 W Straford Dr
- 1327 W Straford Dr
- 1315 W Straford Dr
- 1311 W Straford Dr
- 1335 W Straford Dr
- 3219 N Central Dr
- 3114 N Verano Ct
- 1324 W Straford Dr
- 1328 W Straford Dr
- 1320 W Straford Dr
- 1307 W Straford Dr
- 1332 W Straford Dr
- 1316 W Straford Dr
- 3215 N Central Dr
- 1336 W Straford Dr
- 1312 W Straford Dr
- 3110 N Verano Ct
- 1303 W Straford Dr
