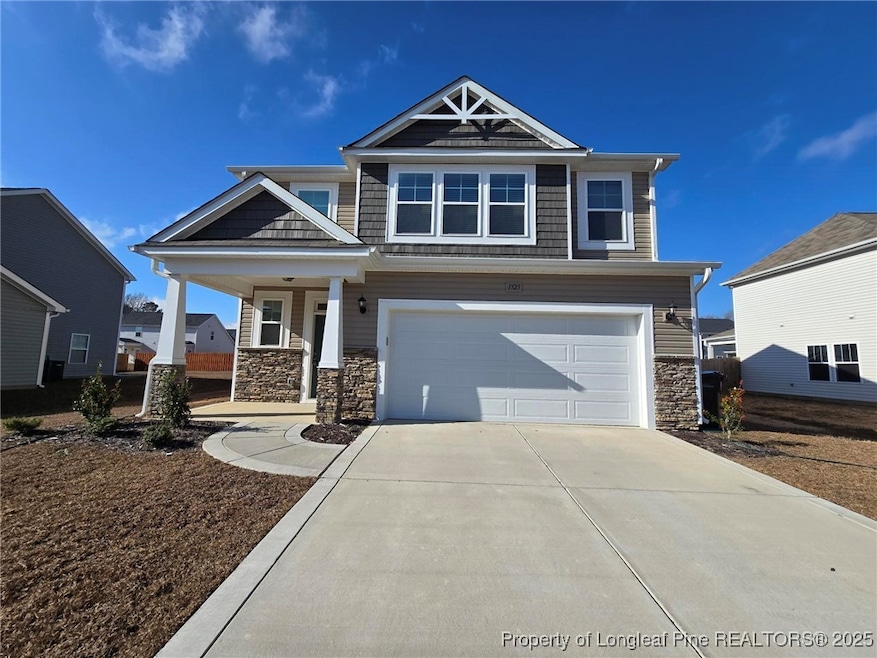1323 Water Leaf Dr Fayetteville, NC 28314
Seventy-First NeighborhoodHighlights
- Granite Countertops
- Breakfast Area or Nook
- Tray Ceiling
- Covered Patio or Porch
- 2 Car Attached Garage
- Double Vanity
About This Home
Absolutely stunning 4 bed/2.5 bath features an open floor plan. SHOWINGS CAN START ON THE 18 AUGUST 2025. The family room is spacious and opens to the casual dining area and kitchen! Kitchen features stainless steel appliances, granite counters and plenty of cabinets and a large pantry. Upstairs you will find all 4 bedrooms. The main bedroom suite comes with a large bathroom with double sink and spacious shower. 3 more bedrooms and hallway bathroom with dual vanity. Large Laundry room. This home will give you the space to grow with your family and your guests will feel comfortable. Conveniently located to I-295 that provides quick access to Fort Bragg, shopping, restaurants and I-295. The large fenced in backyard is ideal for family fun. Call us today to schedule your showing. One small dog up to 30 lbs. allowed with a $250.00 non-refundable Pet Fee.
*WE WILL NEVER CONTACT YOU CRAIGSLIST*
Listing Agent
TOP BRAGG REALTY AND PROPERTY MANAGEMENT License #. Listed on: 08/13/2025
Home Details
Home Type
- Single Family
Year Built
- Built in 2022
Lot Details
- 9,148 Sq Ft Lot
- Back Yard Fenced
- Cleared Lot
- Property is in good condition
Parking
- 2 Car Attached Garage
Home Design
- Vinyl Siding
- Stone Veneer
Interior Spaces
- 1,974 Sq Ft Home
- 2-Story Property
- Tray Ceiling
- Factory Built Fireplace
- Gas Log Fireplace
- Combination Kitchen and Dining Room
- Fire and Smoke Detector
Kitchen
- Breakfast Area or Nook
- Eat-In Kitchen
- Range
- Microwave
- Dishwasher
- Kitchen Island
- Granite Countertops
- Disposal
Flooring
- Carpet
- Laminate
- Vinyl
Bedrooms and Bathrooms
- 4 Bedrooms
- Walk-In Closet
- Double Vanity
- Garden Bath
- Separate Shower
Laundry
- Laundry Room
- Washer and Dryer Hookup
Outdoor Features
- Covered Patio or Porch
Schools
- E.E. Miller Elementary School
- Lewis Chapel Middle School
- Seventy-First Senior High School
Utilities
- Forced Air Heating and Cooling System
- Heat Pump System
Community Details
- Property has a Home Owners Association
- Block HOA
- Little River Farms Subdivision
Listing and Financial Details
- Security Deposit $2,100
- Property Available on 8/19/25
- Tax Lot 102
- Assessor Parcel Number 9487-74-7816
- Seller Considering Concessions
Map
Source: Longleaf Pine REALTORS®
MLS Number: 748379
APN: 9487-74-6920
- 1612 Middle Creek Ct
- 8440 Judy Dr
- 5101 Parcstone Ln
- 961 Kingscote Dr
- 1581 Rim Rd
- 1200 Renee Ct
- 8901 Cliffdale Rd
- 5336 Greystoke Dr
- 581 Abbott's Landing Cir
- 5336 Greystoke Place
- 1050 Kingscote Dr
- 1141 Glen Iris Dr
- 1157 Christina St
- 8250 Cliffdale Rd
- 7546 Beverly Dr
- 6804 Brush Creek Rd
- 4811 Cellner Dr
- 4835 Quiet Pine Rd
- 1028 Kerrow Rd
- 7397 Beaver Run Dr







