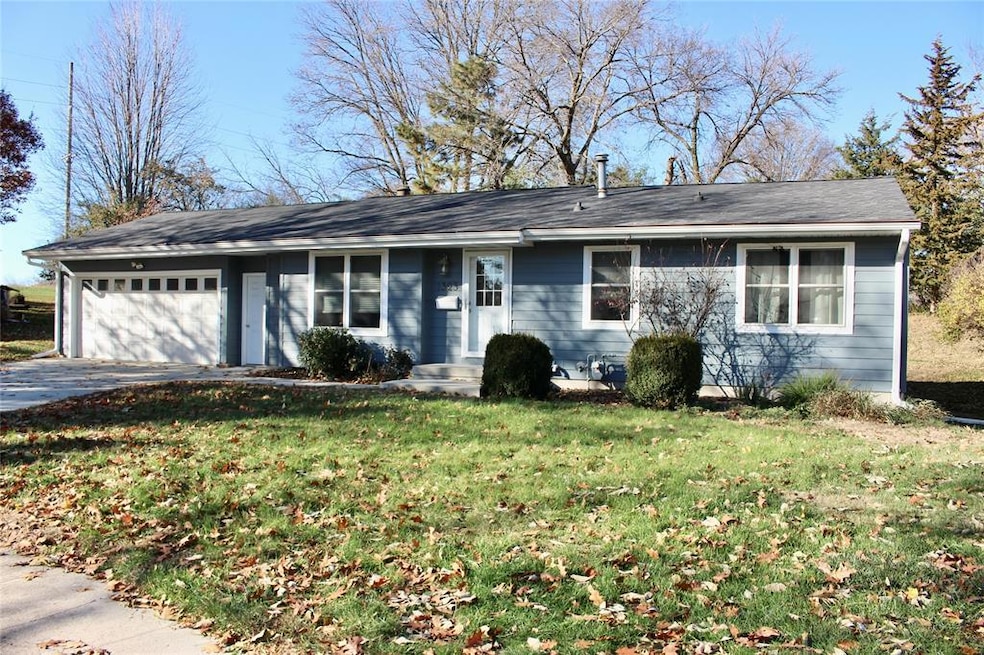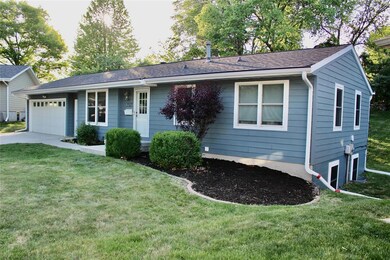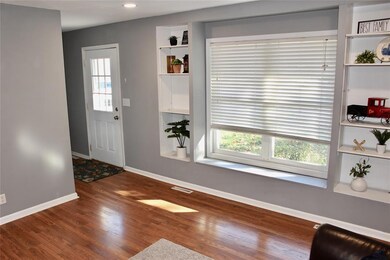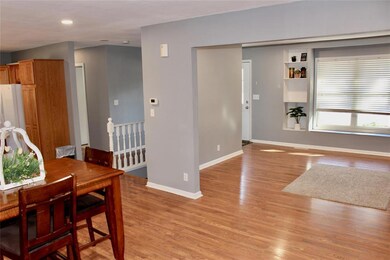1323 Wisconsin Cir Ames, IA 50014
Ontario NeighborhoodEstimated payment $1,900/month
Highlights
- Deck
- Ranch Style House
- Tile Flooring
- Ames High School Rated A-
- No HOA
- 5-minute walk to Emma McCarthy Lee Park
About This Home
Check out this updated 4 bedroom, 2 bathroom ranch just outside of campus & on a cul-de-sac in Ames! With a brand new furnace & air conditioner, a roof that is only 2 years old, freshly painted cement board siding & updated windows, all the major items are taken care of giving you peace of mind knowing you won't have any major updates to do for years to come. Nestled in the trees you'll see the great curb appeal as you approach the front door. A spacious living room opens up to a dining room complete with a fireplace and exposed brick. The kitchen has plenty of cabinet space & the slider out to the huge deck is right there. 2 bedrooms and a full bathroom round out the main floor. The basement features new LVP flooring throughout, a great family room, 2 more bedrooms & an updated 3/4 bathroom with a tile shower. There is even another bonus room for crafts, gaming, storage or whatever you'd like. The backyard is an oasis that is highlighted by the 15' x nearly 30' deck with a fresh coat of stain & a great fire pit area. Schedule your showing today!
Home Details
Home Type
- Single Family
Est. Annual Taxes
- $4,164
Year Built
- Built in 1973
Lot Details
- 0.29 Acre Lot
- Pie Shaped Lot
- Property is zoned RL
Home Design
- Ranch Style House
- Block Foundation
- Asphalt Shingled Roof
- Cement Board or Planked
Interior Spaces
- 1,055 Sq Ft Home
- Wood Burning Fireplace
- Dining Area
- Finished Basement
- Basement Window Egress
Kitchen
- Stove
- Microwave
- Dishwasher
Flooring
- Tile
- Luxury Vinyl Plank Tile
Bedrooms and Bathrooms
Laundry
- Dryer
- Washer
Parking
- 2 Car Attached Garage
- Driveway
Outdoor Features
- Deck
- Outdoor Storage
Utilities
- Forced Air Heating and Cooling System
Community Details
- No Home Owners Association
Listing and Financial Details
- Assessor Parcel Number 05-32-479-140
Map
Home Values in the Area
Average Home Value in this Area
Tax History
| Year | Tax Paid | Tax Assessment Tax Assessment Total Assessment is a certain percentage of the fair market value that is determined by local assessors to be the total taxable value of land and additions on the property. | Land | Improvement |
|---|---|---|---|---|
| 2025 | $4,164 | $331,800 | $63,600 | $268,200 |
| 2024 | $4,076 | $287,000 | $48,000 | $239,000 |
| 2023 | $3,230 | $287,000 | $48,000 | $239,000 |
| 2022 | $3,190 | $192,000 | $48,000 | $144,000 |
| 2021 | $3,328 | $192,000 | $48,000 | $144,000 |
| 2020 | $3,280 | $189,200 | $47,300 | $141,900 |
| 2019 | $3,280 | $189,200 | $47,300 | $141,900 |
| 2018 | $3,304 | $189,200 | $47,300 | $141,900 |
| 2017 | $3,304 | $189,200 | $47,300 | $141,900 |
| 2016 | $3,038 | $172,500 | $36,900 | $135,600 |
| 2015 | $3,038 | $172,500 | $36,900 | $135,600 |
| 2014 | $2,686 | $158,200 | $33,800 | $124,400 |
Property History
| Date | Event | Price | List to Sale | Price per Sq Ft | Prior Sale |
|---|---|---|---|---|---|
| 11/12/2025 11/12/25 | For Sale | $295,000 | +57.0% | $280 / Sq Ft | |
| 05/28/2015 05/28/15 | Sold | $187,900 | +4.4% | $178 / Sq Ft | View Prior Sale |
| 04/05/2015 04/05/15 | Pending | -- | -- | -- | |
| 04/03/2015 04/03/15 | For Sale | $179,900 | -- | $171 / Sq Ft |
Purchase History
| Date | Type | Sale Price | Title Company |
|---|---|---|---|
| Warranty Deed | $238,000 | None Available |
Mortgage History
| Date | Status | Loan Amount | Loan Type |
|---|---|---|---|
| Open | $200,000 | Future Advance Clause Open End Mortgage |
Source: Des Moines Area Association of REALTORS®
MLS Number: 730298
APN: 05-32-479-140
- 1219 Wisconsin Ave
- 1315 Iowa Cir
- 1101 Iowa Ave
- 3513 Ross Rd
- 3905 Toronto St
- 3902 Ontario St
- 3908 Ontario St
- 330 N Franklin Ave
- 3209 West St
- 802 Phoenix Cir
- 3422 West St
- 221 N Franklin Ave
- 3109 Story St
- 4401 Ross Rd
- 3654 Story St
- 2400 Ridgetop Cir
- 2870 Torrey Pines Rd
- 2705 Ridgetop Rd
- 4300 Timber Ridge Dr
- 1026 Florida Ave
- 246 N Hyland Ave
- 312 Hillcrest Ave
- 225 N Hyland Ave
- 2811 West St
- 3319 Story St
- 2717 West St
- 123 Sheldon Ave
- 134 Campus Ave
- 125 Campus Ave
- 3505-3515 Lincoln Way
- 125 N Hyland Ave
- 3206 Lincoln Way
- 1311 Delaware Ave Unit 1
- 3306 Lincoln Way
- 802 Delaware Ave
- 2700 Lincoln Way
- 1201 Florida Ave
- 211 S Sheldon Ave
- 4415 Lincoln Way Unit ID1261671P
- 4415 Lincoln Way Unit ID1261669P







