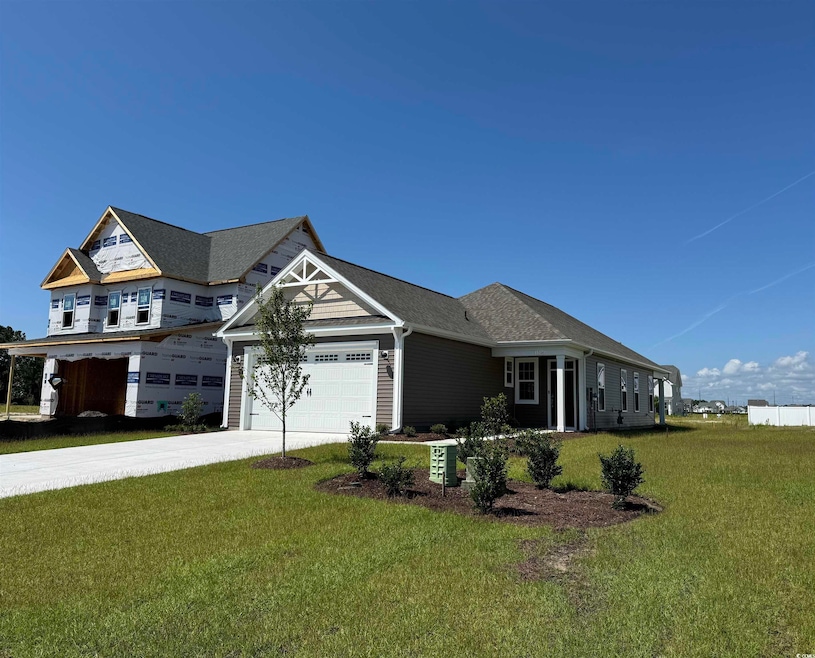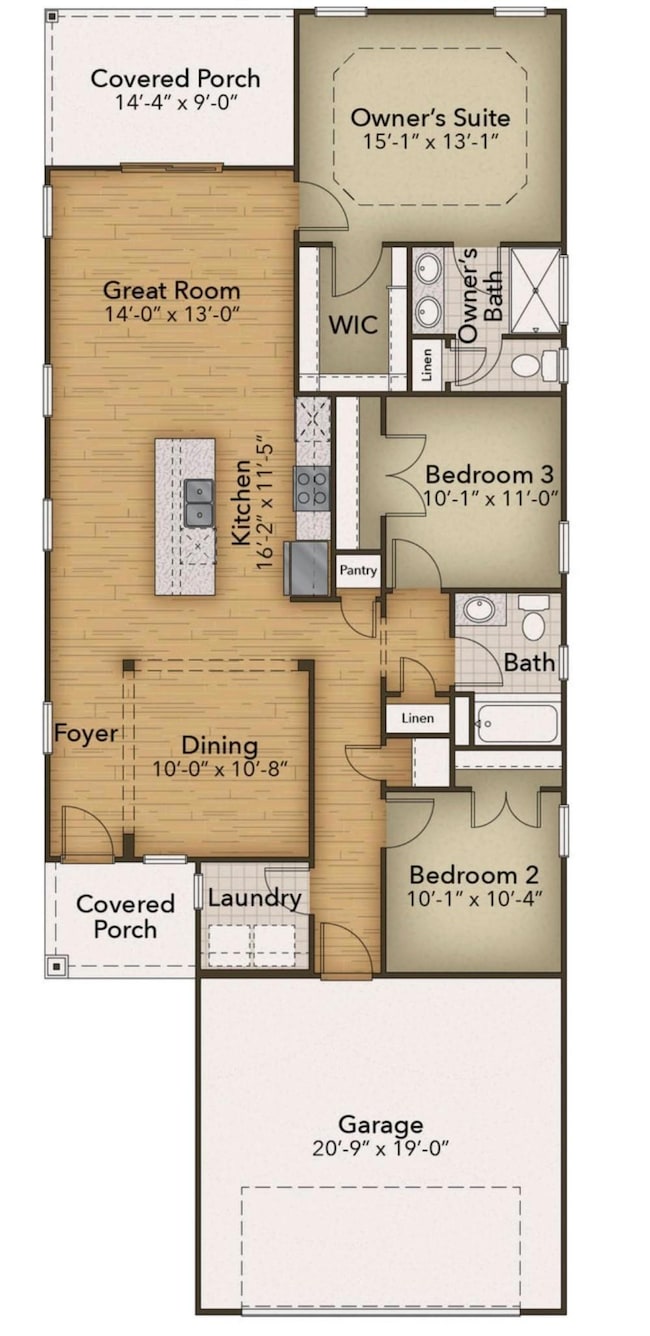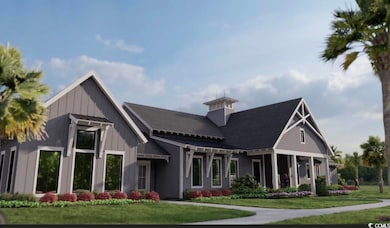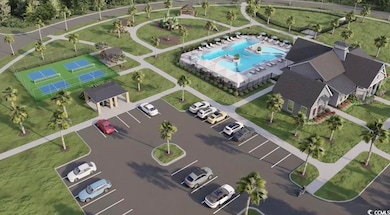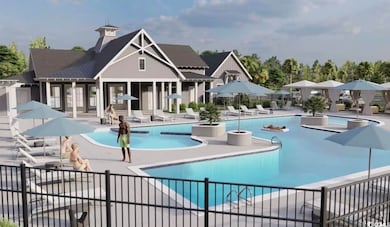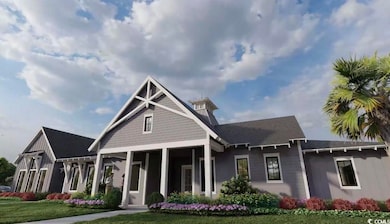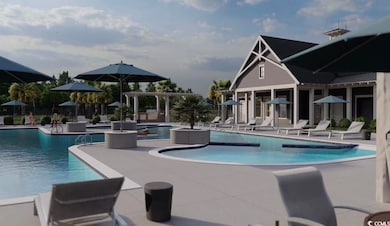
1323 Wykham Park Dr Myrtle Beach, SC 29579
Pine Island NeighborhoodEstimated payment $2,585/month
Highlights
- New Construction
- Clubhouse
- Solid Surface Countertops
- River Oaks Elementary School Rated A
- Traditional Architecture
- Community Pool
About This Home
The Orchid plan offers the comforts of your home in a cozy package, complete with all the thoughtful details you would expect in a home from Chesapeake Homes. This home offers 1,438 square feet of living space complete with a secondary bedroom and flex space. Living is easy in The Orchid’s open concept single floor living space. The rear covered porch can become an extension of your great room, with the sliding glass doors that will lead you outside to enjoy the seasonal weather year-round. The great room, open kitchen and dining area flow seamlessly from one room to the next. And with the option to upgrade your kitchen space with optional double wall ovens and a large center island, your gourmet kitchen will truly enhance the heart of the home. And finally, delight in the architectural details that will set your home apart with beautifully proportioned windows and trim work that quietly impress. The Orchid could be exactly what you are looking for in you next home. Schedule your appointment today!
Home Details
Home Type
- Single Family
Year Built
- Built in 2025 | New Construction
Lot Details
- 5,227 Sq Ft Lot
- Rectangular Lot
- Property is zoned PDD
HOA Fees
- $120 Monthly HOA Fees
Parking
- 2 Car Attached Garage
- Garage Door Opener
Home Design
- Traditional Architecture
- Slab Foundation
- Wood Frame Construction
- Vinyl Siding
Interior Spaces
- 1,483 Sq Ft Home
- Dining Area
- Pull Down Stairs to Attic
- Fire and Smoke Detector
- Washer and Dryer Hookup
Kitchen
- Range
- Microwave
- Dishwasher
- Stainless Steel Appliances
- Kitchen Island
- Solid Surface Countertops
- Disposal
Flooring
- Carpet
- Luxury Vinyl Tile
Bedrooms and Bathrooms
- 3 Bedrooms
- Split Bedroom Floorplan
- 2 Full Bathrooms
Schools
- River Oaks Elementary School
- Ocean Bay Middle School
- Carolina Forest High School
Utilities
- Central Heating and Cooling System
- Cooling System Powered By Gas
- Heating System Uses Gas
- Tankless Water Heater
- Gas Water Heater
- Cable TV Available
Additional Features
- No Carpet
- Rear Porch
- Outside City Limits
Listing and Financial Details
- Home warranty included in the sale of the property
Community Details
Overview
- Association fees include electric common, insurance, common maint/repair, manager, pool service, recreation facilities, trash pickup
- Built by Chesapeake Homes
Amenities
- Clubhouse
Recreation
- Community Pool
Map
Home Values in the Area
Average Home Value in this Area
Property History
| Date | Event | Price | Change | Sq Ft Price |
|---|---|---|---|---|
| 07/13/2025 07/13/25 | For Sale | $377,900 | -- | $255 / Sq Ft |
Similar Homes in Myrtle Beach, SC
Source: Coastal Carolinas Association of REALTORS®
MLS Number: 2517141
- 231 Broughton Dr
- 237 Broughton Dr
- 4017 Chalmers Ct
- 1260 Saxon Ct
- 1261 Saxon Ct
- 1058 E Isle of Palms
- 2004 Crow Field Ct
- 297 Broughton Dr
- 614 Castle Dr
- 5023 Middleton View Dr
- 622 Castle Ct
- 626 Castle Ct
- 1127 E Isle of Palms Ave
- 1131 E Isle of Palms Ave Unit Waterway Palms Plant
- 5049 Middleton View Dr
- 404 Plantation Oaks Dr Unit Lot 358
- 5032 Middleton View Dr
- 627 Castle Ct
- 619 Castle Ct
- 6004 Flowerdale Ct
- 2019 Berkley Village Loop
- 101 Ascend Loop
- 2460 Turnworth Cir
- 208 Wind Fall Way
- 4034 Fairway Lakes Dr
- 2942 Ellesmere Cir
- 918 Willow Bend Dr
- 4787 Wild Iris Dr Unit 103
- 107 Village Center Blvd
- 183 Bellegrove Dr
- 101 Augusta Plantation Dr
- 4627 Planters Row Way
- 505 Silver Gaff Ct Unit C1
- 505 Silver Gaff Ct Unit B2
- 505 Silver Gaff Ct Unit B1
- 147 Laurenco Loop Unit Emerald
- 147 Laurenco Loop Unit Evergreen
- 147 Laurenco Loop Unit Jade
- 147 Laurenco Loop
- 1001 Scotney Ln
