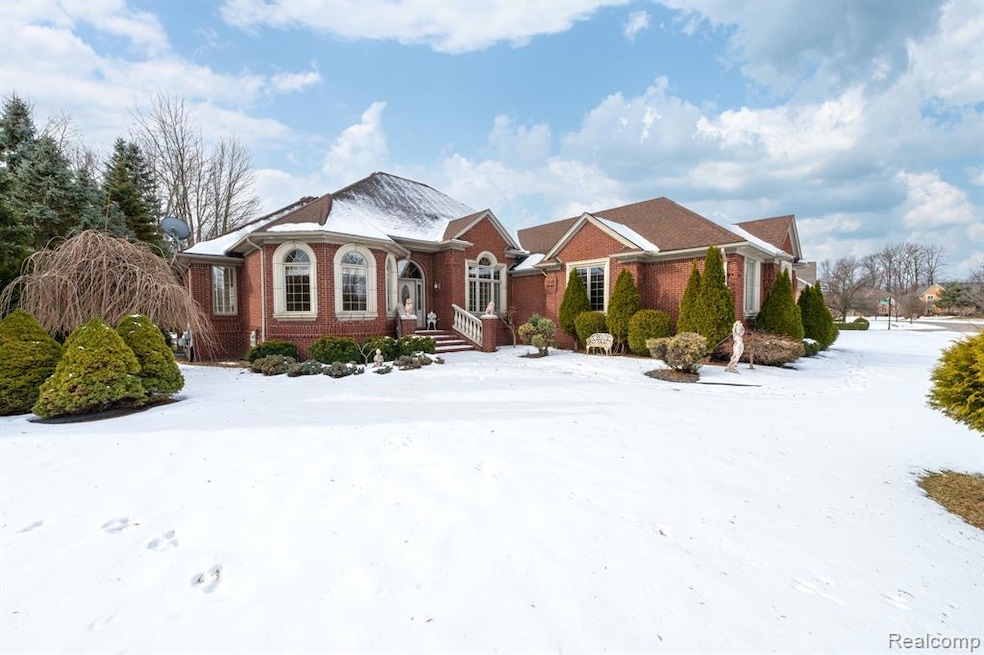
$675,000
- 4 Beds
- 4.5 Baths
- 3,263 Sq Ft
- 14165 Bournemuth Dr
- Shelby Township, MI
Welcome home!!! Your new home is this exquisite original builder's personal home for 22 years, featuring 4 well-sized bedrooms, including a spacious primary bedroom and a lovely guest suite, along with 4 1/2 bathrooms that showcase exceptional craftsmanship. Oversized 3 car garage with work bench and loads of storage. The renovated master bathroom offers a luxurious Italian marble retreat. The
Anthony Djon Anthony Djon Luxury Real Estate
