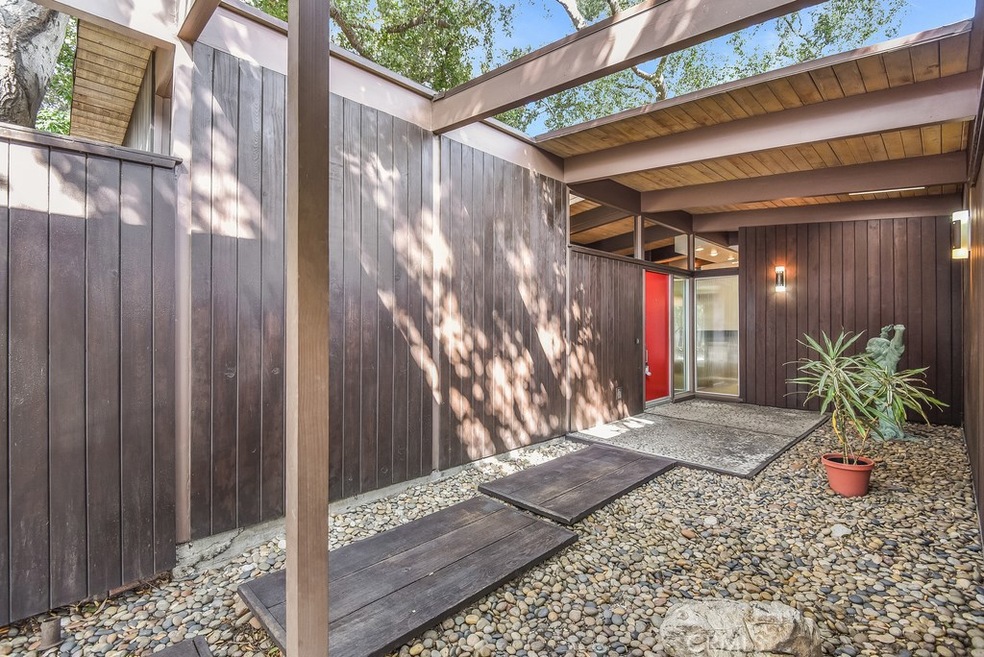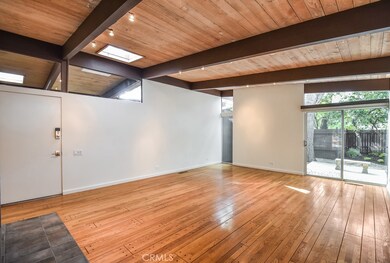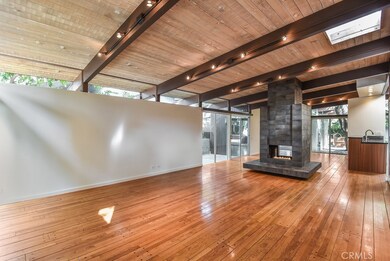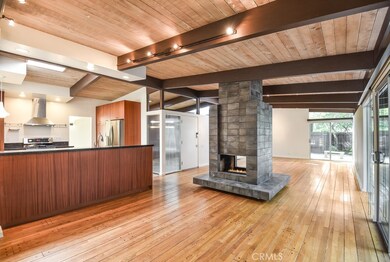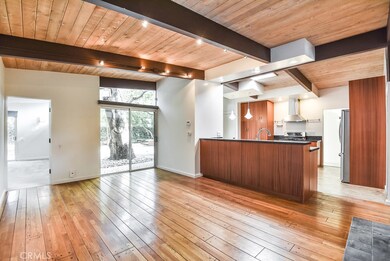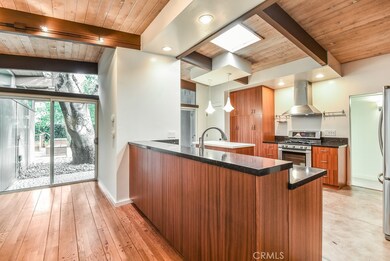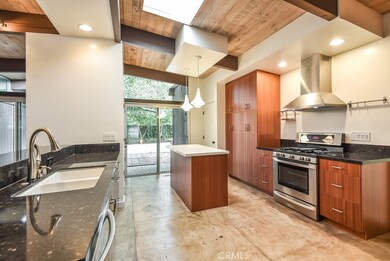
13233 Addison St Sherman Oaks, CA 91423
Highlights
- Primary Bedroom Suite
- Two Way Fireplace
- No HOA
- Ulysses S. Grant Senior High School Rated A-
- Wood Flooring
- Home Office
About This Home
As of April 2022Amazing Mid Century Modern style home nestled among mature Oak trees. Built in 1962,
it features 3 bedrooms, 1.75 bathrooms, 2,073 square feet of living space and a 10,976 square foot
lot. Its highlights include stunning wood beam ceilings and oversize lot. Enter into the spacious
living area which shares a beautifully tiled, dual sided fireplace with the adjacent dining area. Both
spaces boast gleaming hardwood floors and access to outdoor entertaining areas. The beautifully
remodeled kitchen is open to the dining area and features sleek wood cabinets, granite counter top,
galley island, stainless steel appliances and concrete flooring. The private master suite includes
a custom built in wardrobe and access to the backyard. The master bathroom includes a double
vanity with a trough sink and oversize shower with custom tile and bench seating. The guest
bedrooms have ample closet space, access to back and side yards and are serviced by the full
guest bathroom with sunken tub and period tile. Tucked behind the front guest bedroom is a
convenient office. The tranquil and secluded backyard includes mature landscape, a seating area
with a cozy fire pit, a patio area for dining al fresco and a large grassy area. Additional features
include fresh interior paint, new carpet (guest bedrooms/office/hallway), stack washer/dryer
hookups in kitchen, central air & heat, large shed/workshop and a carport.
Last Agent to Sell the Property
REMAX Empower License #01111676 Listed on: 09/26/2018

Home Details
Home Type
- Single Family
Est. Annual Taxes
- $33,647
Year Built
- Built in 1962
Lot Details
- 0.25 Acre Lot
- Property is zoned LAR1
Interior Spaces
- 2,073 Sq Ft Home
- Beamed Ceilings
- Two Way Fireplace
- Gas Fireplace
- Living Room with Fireplace
- Dining Room with Fireplace
- Home Office
Kitchen
- Breakfast Bar
- Kitchen Island
Flooring
- Wood
- Carpet
- Concrete
- Tile
Bedrooms and Bathrooms
- 3 Main Level Bedrooms
- Primary Bedroom Suite
- Dual Vanity Sinks in Primary Bathroom
- Walk-in Shower
Laundry
- Laundry Room
- Laundry in Kitchen
- Stacked Washer and Dryer
Parking
- Carport
- Parking Available
- Driveway
Outdoor Features
- Open Patio
- Fire Pit
Additional Features
- Suburban Location
- Central Heating and Cooling System
Community Details
- No Home Owners Association
Listing and Financial Details
- Tax Lot 1
- Tax Tract Number 12174
- Assessor Parcel Number 2358007029
Ownership History
Purchase Details
Home Financials for this Owner
Home Financials are based on the most recent Mortgage that was taken out on this home.Purchase Details
Home Financials for this Owner
Home Financials are based on the most recent Mortgage that was taken out on this home.Purchase Details
Purchase Details
Home Financials for this Owner
Home Financials are based on the most recent Mortgage that was taken out on this home.Purchase Details
Similar Homes in the area
Home Values in the Area
Average Home Value in this Area
Purchase History
| Date | Type | Sale Price | Title Company |
|---|---|---|---|
| Grant Deed | $2,675,000 | New Title Company Name | |
| Grant Deed | $1,305,000 | None Available | |
| Interfamily Deed Transfer | -- | None Available | |
| Grant Deed | $685,000 | Usa National Title Company | |
| Interfamily Deed Transfer | -- | None Available |
Mortgage History
| Date | Status | Loan Amount | Loan Type |
|---|---|---|---|
| Open | $1,931,250 | New Conventional | |
| Closed | $1,931,250 | New Conventional | |
| Previous Owner | $1,185,000 | New Conventional | |
| Previous Owner | $1,180,000 | New Conventional | |
| Previous Owner | $1,050,000 | Adjustable Rate Mortgage/ARM | |
| Previous Owner | $1,044,000 | Adjustable Rate Mortgage/ARM | |
| Previous Owner | $129,195 | Credit Line Revolving | |
| Previous Owner | $548,000 | New Conventional | |
| Previous Owner | $350,000 | Credit Line Revolving | |
| Previous Owner | $350,000 | Credit Line Revolving | |
| Previous Owner | $250,000 | Credit Line Revolving | |
| Previous Owner | $83,900 | Unknown | |
| Previous Owner | $100,000 | Unknown |
Property History
| Date | Event | Price | Change | Sq Ft Price |
|---|---|---|---|---|
| 07/06/2025 07/06/25 | Price Changed | $2,475,000 | -6.6% | $1,194 / Sq Ft |
| 04/14/2025 04/14/25 | For Sale | $2,650,000 | -0.9% | $1,278 / Sq Ft |
| 04/15/2022 04/15/22 | Sold | $2,675,000 | 0.0% | $1,429 / Sq Ft |
| 04/10/2022 04/10/22 | Pending | -- | -- | -- |
| 04/08/2022 04/08/22 | For Sale | $2,675,000 | +105.0% | $1,429 / Sq Ft |
| 11/06/2018 11/06/18 | Sold | $1,305,000 | 0.0% | $630 / Sq Ft |
| 10/05/2018 10/05/18 | Pending | -- | -- | -- |
| 10/03/2018 10/03/18 | Off Market | $1,305,000 | -- | -- |
| 09/26/2018 09/26/18 | For Sale | $1,149,999 | -- | $555 / Sq Ft |
Tax History Compared to Growth
Tax History
| Year | Tax Paid | Tax Assessment Tax Assessment Total Assessment is a certain percentage of the fair market value that is determined by local assessors to be the total taxable value of land and additions on the property. | Land | Improvement |
|---|---|---|---|---|
| 2025 | $33,647 | $2,838,731 | $1,777,523 | $1,061,208 |
| 2024 | $33,647 | $2,783,070 | $1,742,670 | $1,040,400 |
| 2023 | $32,984 | $2,728,500 | $1,708,500 | $1,020,000 |
| 2022 | $16,159 | $1,371,785 | $990,104 | $381,681 |
| 2021 | $15,961 | $1,344,889 | $970,691 | $374,198 |
| 2019 | $15,477 | $1,305,000 | $941,900 | $363,100 |
| 2018 | $9,652 | $787,221 | $501,849 | $285,372 |
| 2016 | $9,222 | $756,654 | $482,362 | $274,292 |
| 2015 | $8,908 | $730,210 | $475,117 | $255,093 |
| 2014 | $8,943 | $715,908 | $465,811 | $250,097 |
Agents Affiliated with this Home
-
D
Seller's Agent in 2025
Dennis Chernov
The Agency
-
S
Seller Co-Listing Agent in 2025
Sarrah Gallegos
The Agency
-
L
Seller's Agent in 2022
Lauren Duffy
Douglas Elliman
-
E
Seller Co-Listing Agent in 2022
Ernie Carswell
Sotheby's International Realty
-
C
Seller's Agent in 2018
Claudio Madariaga
RE/MAX
-
A
Buyer Co-Listing Agent in 2018
Alice Cannington
The Agency
Map
Source: California Regional Multiple Listing Service (CRMLS)
MLS Number: BB18234727
APN: 2358-007-029
- 13158 Otsego St
- 5109 Longridge Ave
- 4951 Nagle Ave
- 13155 Hartsook St
- 4901 Ethel Ave
- 4816 Atoll Ave
- 5110 Greenbush Ave
- 13123 Magnolia Blvd
- 13117 Magnolia Blvd
- 4800 Mary Ellen Ave
- 13111 Magnolia Blvd
- 5131 Greenbush Ave
- 4938 Morse Ave
- 13536 Morrison St
- 12955 Riverside Dr Unit 210
- 12955 Riverside Dr Unit 201
- 13143 Margate St
- 4906 Van Noord Ave
- 5055 Coldwater Canyon Ave Unit 105
- 5107 Coldwater Canyon Ave Unit 10
