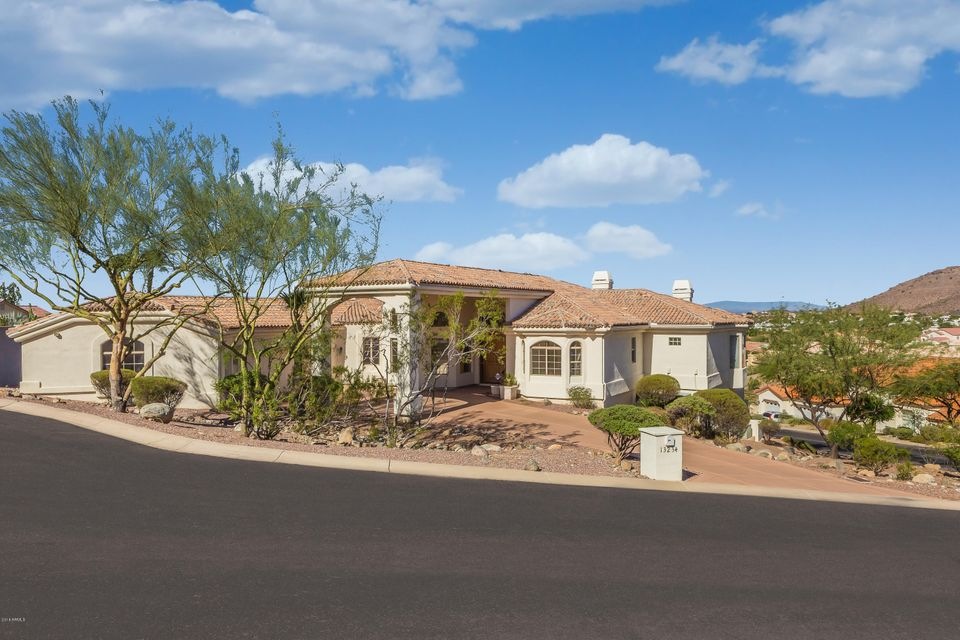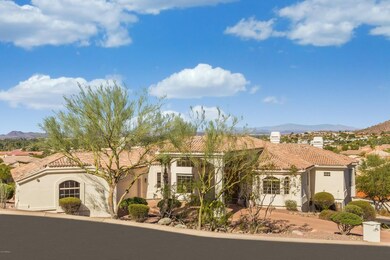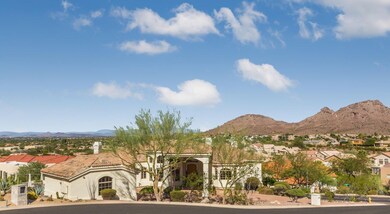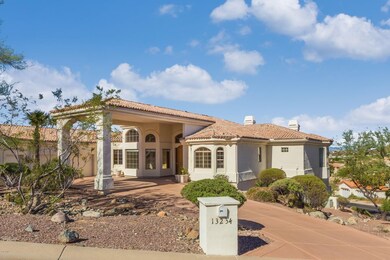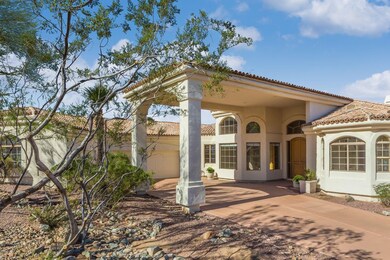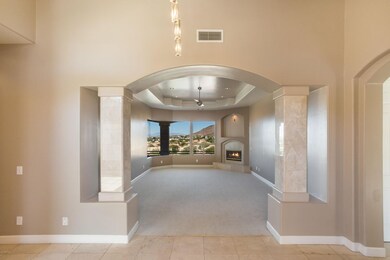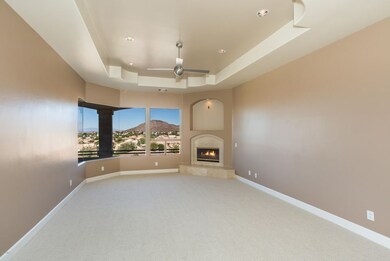
13234 N 14th St Phoenix, AZ 85022
Moon Valley NeighborhoodHighlights
- Golf Course Community
- Private Pool
- 0.49 Acre Lot
- Shadow Mountain High School Rated A-
- Gated Community
- Mountain View
About This Home
As of February 2017REDUCED FOR IMMEDIATE SALE! EXCELLENT BUYER OPPORTUNITY IN POPULAR GATED ''RESERVE AT MOONRIDGE GOLF ESTATES'' SUBD & NEARBY LOOKOUT MOUNTAIN GOLF CLUB! SUPER CONVENIENT LOCATION! HUGE POTENTIAL AFTER MORE UPDATES & REMODEL. MAIN LEVEL FLOOR PLAN FEATURES 3 BEDROOMS (ALL W/PRIVATE BATHS), DEN, POWDER RM, OPEN KITCHEN & FAMILY RM DESIGN, FORMAL LIVING or DINING, INSIDE LAUNDRY RM, & REAR VIEWING BALCONY W/DISTANT CITY & MOUNTAIN VIEWS! DOWNSTAIRS LAYOUT ...NOW THE FUN BEGINS WITH GORGEOUS GAME RM & FULL BAR SET UP, LARGE SPA LIKE SHOWER IN GUEST BATH, SEPARATE WORKOUT ROOM, 2ND MASTER SUITE OR PRIVATE OFFICE, 5TH BDRM OR MEDIA RM, FULL LENGTH CVD PATIO LEADS TO PRIVATE POOL & MORE! MANY CUSTOM UPGRADES & FEATURES THROUGHOUT PROPERTY! SUBMIT ALL OFFERS FOR SELLER REVIEW & APPROVAL!!!
Last Agent to Sell the Property
Jeffrey Miller
AZ Brokerage Holdings, LLC License #SA020707000 Listed on: 10/15/2016
Co-Listed By
Ruth Miller
AZ Brokerage Holdings, LLC License #SA029192000
Home Details
Home Type
- Single Family
Est. Annual Taxes
- $10,062
Year Built
- Built in 1995
Lot Details
- 0.49 Acre Lot
- Cul-De-Sac
- Desert faces the front and back of the property
- Wrought Iron Fence
- Block Wall Fence
- Corner Lot
HOA Fees
Parking
- 3 Car Direct Access Garage
Home Design
- Wood Frame Construction
- Tile Roof
- Stucco
Interior Spaces
- 4,784 Sq Ft Home
- 2-Story Property
- Ceiling height of 9 feet or more
- Ceiling Fan
- Double Pane Windows
- Family Room with Fireplace
- 3 Fireplaces
- Living Room with Fireplace
- Mountain Views
- Washer and Dryer Hookup
Kitchen
- Eat-In Kitchen
- Electric Cooktop
- Kitchen Island
- Granite Countertops
Flooring
- Carpet
- Concrete
- Tile
Bedrooms and Bathrooms
- 5 Bedrooms
- Primary Bedroom on Main
- Fireplace in Primary Bedroom
- Primary Bathroom is a Full Bathroom
- 5.5 Bathrooms
- Dual Vanity Sinks in Primary Bathroom
- Bathtub With Separate Shower Stall
Pool
- Private Pool
- Fence Around Pool
Outdoor Features
- Covered Patio or Porch
Schools
- Hidden Hills Elementary School
- Shea Middle School
- Shadow Mountain High School
Utilities
- Zoned Heating and Cooling System
- High Speed Internet
- Cable TV Available
Listing and Financial Details
- Tax Lot 6
- Assessor Parcel Number 159-01-280
Community Details
Overview
- Association fees include ground maintenance
- The Reserve Mge Association, Phone Number (602) 957-7171
- Association Phone (602) 433-0331
- Built by CUSTOM
- Reserve At Moonridge Golf Estates Subdivision, Custom Hillside Home Floorplan
Recreation
- Golf Course Community
Security
- Gated Community
Ownership History
Purchase Details
Home Financials for this Owner
Home Financials are based on the most recent Mortgage that was taken out on this home.Purchase Details
Home Financials for this Owner
Home Financials are based on the most recent Mortgage that was taken out on this home.Purchase Details
Home Financials for this Owner
Home Financials are based on the most recent Mortgage that was taken out on this home.Purchase Details
Purchase Details
Home Financials for this Owner
Home Financials are based on the most recent Mortgage that was taken out on this home.Purchase Details
Home Financials for this Owner
Home Financials are based on the most recent Mortgage that was taken out on this home.Purchase Details
Home Financials for this Owner
Home Financials are based on the most recent Mortgage that was taken out on this home.Purchase Details
Similar Homes in the area
Home Values in the Area
Average Home Value in this Area
Purchase History
| Date | Type | Sale Price | Title Company |
|---|---|---|---|
| Warranty Deed | -- | Lawyers Title | |
| Interfamily Deed Transfer | -- | Servicelink | |
| Special Warranty Deed | -- | Servicelink Llc | |
| Trustee Deed | $873,000 | Great American Title Agency | |
| Warranty Deed | $960,000 | -- | |
| Quit Claim Deed | -- | First American Title | |
| Warranty Deed | $570,000 | North American Title Agency | |
| Cash Sale Deed | $94,900 | First American Title |
Mortgage History
| Date | Status | Loan Amount | Loan Type |
|---|---|---|---|
| Open | $390,000 | New Conventional | |
| Previous Owner | $310,415 | New Conventional | |
| Previous Owner | $455,000 | Credit Line Revolving | |
| Previous Owner | $945,000 | Unknown | |
| Previous Owner | $205,000 | Credit Line Revolving | |
| Previous Owner | $768,000 | New Conventional | |
| Previous Owner | $270,000 | Credit Line Revolving | |
| Previous Owner | $456,000 | No Value Available | |
| Previous Owner | $456,000 | Purchase Money Mortgage | |
| Closed | $192,000 | No Value Available |
Property History
| Date | Event | Price | Change | Sq Ft Price |
|---|---|---|---|---|
| 03/25/2017 03/25/17 | Rented | $1,255 | 0.0% | -- |
| 03/21/2017 03/21/17 | Under Contract | -- | -- | -- |
| 03/15/2017 03/15/17 | For Rent | $1,255 | 0.0% | -- |
| 02/10/2017 02/10/17 | Sold | $679,900 | -2.9% | $142 / Sq Ft |
| 12/19/2016 12/19/16 | Pending | -- | -- | -- |
| 11/01/2016 11/01/16 | Price Changed | $699,900 | -12.5% | $146 / Sq Ft |
| 10/15/2016 10/15/16 | For Sale | $799,900 | -- | $167 / Sq Ft |
Tax History Compared to Growth
Tax History
| Year | Tax Paid | Tax Assessment Tax Assessment Total Assessment is a certain percentage of the fair market value that is determined by local assessors to be the total taxable value of land and additions on the property. | Land | Improvement |
|---|---|---|---|---|
| 2025 | $9,230 | $96,581 | -- | -- |
| 2024 | $9,412 | $91,982 | -- | -- |
| 2023 | $9,412 | $103,960 | $20,790 | $83,170 |
| 2022 | $9,318 | $83,430 | $16,680 | $66,750 |
| 2021 | $9,878 | $85,610 | $17,120 | $68,490 |
| 2020 | $9,572 | $80,410 | $16,080 | $64,330 |
| 2019 | $9,585 | $81,900 | $16,380 | $65,520 |
| 2018 | $9,271 | $72,550 | $14,510 | $58,040 |
| 2017 | $9,199 | $71,530 | $14,300 | $57,230 |
| 2016 | $10,062 | $78,650 | $15,730 | $62,920 |
| 2015 | $8,718 | $83,330 | $16,660 | $66,670 |
Agents Affiliated with this Home
-
S
Seller's Agent in 2017
Steve J. Guichu Jr.
Invitation Homes
-
J
Seller's Agent in 2017
Jeffrey Miller
Realty Executives
-
R
Seller Co-Listing Agent in 2017
Ruth Miller
Realty Executives
-
Ana Caprar

Buyer's Agent in 2017
Ana Caprar
Delex Realty
(602) 369-7023
24 Total Sales
Map
Source: Arizona Regional Multiple Listing Service (ARMLS)
MLS Number: 5512104
APN: 159-01-280
- 13208 N 14th Way Unit 12
- 1331 E Voltaire Ave
- 1334 E Voltaire Ave
- 1302 E Voltaire Ave
- 13614 N 12th Way
- 13232 N 12th Place
- 1257 E Voltaire Ave
- 1331 E Ludlow Dr
- 13221 N 17th Place
- 1155 E Village Circle Dr N
- 1701 E Calle Santa Cruz Unit 19
- 1702 E Calle Santa Cruz Unit 29
- 14010 N 12th St
- 13830 N 11th Place
- 13020 N 18th St
- 851 E Village Circle Dr N
- 14025 N 11th Place
- 13013 N 18th St
- 12846 N Nancy Jane Ln Unit 4
- 1837 E Presidio Rd
