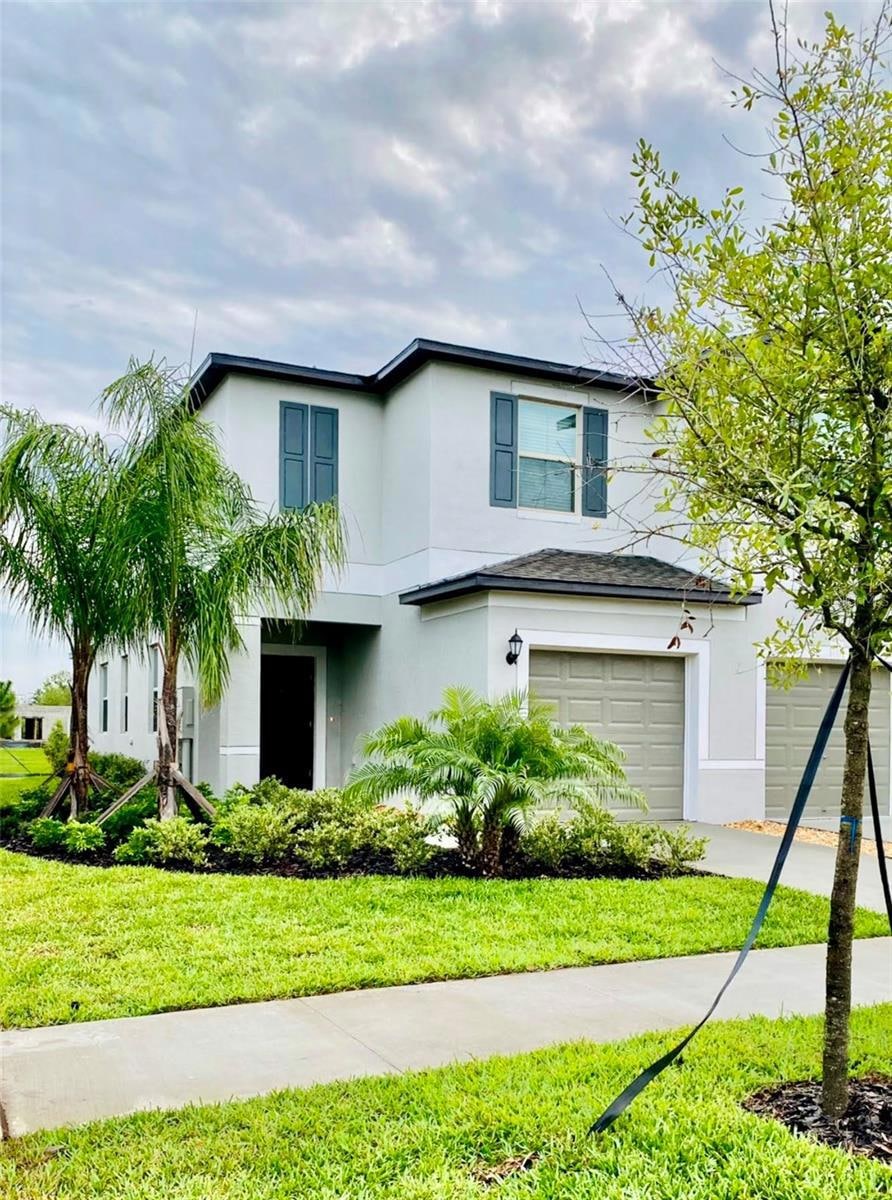
13235 Dupree Hills Place Riverview, FL 33579
Highlights
- New Construction
- Walk-In Pantry
- 1 Car Attached Garage
- Pond View
- Hurricane or Storm Shutters
- Crown Molding
About This Home
As of April 2025Corner unit townhome with water view located at The Townes at Summerfield Creek. Open-concept floor plan with ceramic tiles throughout the kitchen, dining area and living room. Convenient half bath on the first floor. The kitchen features decorative staggered kitchen cabinets with raised panel doors, countertops with 5” backsplash, spacious pantry and breakfast bar. This corner unit has additional windows which provide more natural light inside the unit. Spacious split bedrooms floor plan on second level with carpet throughout. Large master bedroom with oversized walk-in closet, ceiling fan, walk-in shower and double vanities. Upstairs laundry room equipped with GE washer and dryer. Ceramic tile floors in laundry room and bathrooms. Hurricane shutters included. Large covered screened lanai patio. Blinds on all windows, ceiling fans on both bedrooms and living room and crown moldings throughout the unit. The HOA fee includes lawn maintenance, water and sewer. A gated pool is located just steps away from the property. Additional amenities are located nearby in the Summerfield Creek , including a pool, basketball courts, dog park and fitness stations. Quick and convenient access to 301 and I-75, St. Joseph’s Hospital, Brandon Regional Hospital, Brandon Town Center, many retail shops, restaurants and more.NO CDDs.New dishwasher installed *********NEW CARPET WILL BE INSTALLED************
Last Agent to Sell the Property
ALPHA REALTY SERVICES CORP Brokerage Phone: 786-263-7374 License #3190788
Townhouse Details
Home Type
- Townhome
Est. Annual Taxes
- $4,649
Year Built
- Built in 2021 | New Construction
Lot Details
- 2,792 Sq Ft Lot
- Northwest Facing Home
HOA Fees
Parking
- 1 Car Attached Garage
Home Design
- Slab Foundation
- Shingle Roof
- Block Exterior
- Stucco
Interior Spaces
- 1,559 Sq Ft Home
- 2-Story Property
- Crown Molding
- Ceiling Fan
- Blinds
- Sliding Doors
- Living Room
- Dining Room
- Pond Views
Kitchen
- Breakfast Bar
- Walk-In Pantry
- Range
- Microwave
- Dishwasher
Flooring
- Carpet
- Concrete
- Tile
Bedrooms and Bathrooms
- 2 Bedrooms
- Split Bedroom Floorplan
- Walk-In Closet
- Pedestal Sink
- Bathtub with Shower
- Shower Only
Laundry
- Laundry Room
- Laundry on upper level
- Dryer
- Washer
Home Security
Additional Features
- Reclaimed Water Irrigation System
- Central Heating and Cooling System
Listing and Financial Details
- Visit Down Payment Resource Website
- Legal Lot and Block 1 / 1
- Assessor Parcel Number U-10-31-20-C1Z-000001-00001.0
Community Details
Overview
- Association fees include recreational facilities, sewer, water
- Homeriver Group Association, Phone Number (813) 993-4000
- Summerfield Master Community Association, Phone Number (813) 671-2005
- Summerfield Tr 19 Twnhms Subdivision
Recreation
- Community Playground
Pet Policy
- Dogs Allowed
Security
- Hurricane or Storm Shutters
Map
Similar Homes in Riverview, FL
Home Values in the Area
Average Home Value in this Area
Property History
| Date | Event | Price | Change | Sq Ft Price |
|---|---|---|---|---|
| 04/23/2025 04/23/25 | Sold | $240,000 | 0.0% | $154 / Sq Ft |
| 03/23/2025 03/23/25 | Pending | -- | -- | -- |
| 02/12/2025 02/12/25 | Price Changed | $240,000 | -4.0% | $154 / Sq Ft |
| 01/26/2025 01/26/25 | Price Changed | $250,000 | -7.4% | $160 / Sq Ft |
| 11/13/2024 11/13/24 | Price Changed | $269,900 | -1.9% | $173 / Sq Ft |
| 10/23/2024 10/23/24 | Price Changed | $275,000 | -1.8% | $176 / Sq Ft |
| 10/11/2024 10/11/24 | Price Changed | $280,000 | -3.4% | $180 / Sq Ft |
| 10/01/2024 10/01/24 | Price Changed | $290,000 | -3.3% | $186 / Sq Ft |
| 09/30/2024 09/30/24 | For Sale | $299,900 | +27.2% | $192 / Sq Ft |
| 05/04/2021 05/04/21 | Sold | $235,690 | 0.0% | $153 / Sq Ft |
| 02/23/2021 02/23/21 | Pending | -- | -- | -- |
| 02/19/2021 02/19/21 | For Sale | $235,690 | -- | $153 / Sq Ft |
Tax History
| Year | Tax Paid | Tax Assessment Tax Assessment Total Assessment is a certain percentage of the fair market value that is determined by local assessors to be the total taxable value of land and additions on the property. | Land | Improvement |
|---|---|---|---|---|
| 2021 | $800 | $4,439 | $4,439 | $0 |
Source: Stellar MLS
MLS Number: T3543444
APN: U-10-31-20-C1Z-000001-00001.0
- 11823 Dumaine Valley Rd
- 12139 Buffington Ln
- 13227 Prestwick Creek Dr
- 12119 Buffington Ln
- 13307 Fawn Lily Dr
- 13305 Fawn Lily Dr
- 13245 Prestwick Creek Dr
- 13034 Avalon Crest Ct
- 13230 Fawn Lily Dr
- 11862 Frost Aster Dr
- 13325 Sunset Shore Cir
- 13528 Prestwick Dr
- 13024 Carlington Ln
- 13338 Waterleaf Garden Cir
- 12009 Pennfield Place
- 11910 Climbing Fern Ave
- 11909 Climbing Fern Ave
- 11882 Frost Aster Dr
- 13308 Prestwick Dr
- 11966 Climbing Fern Ave
