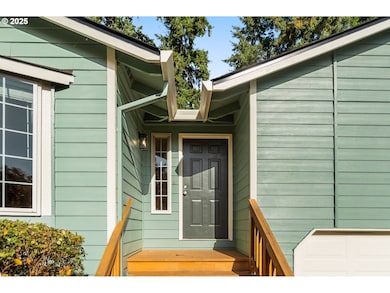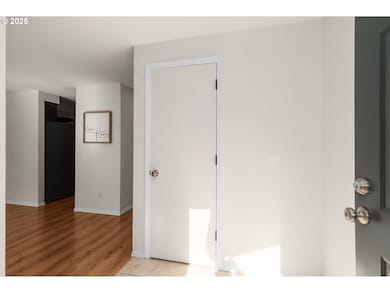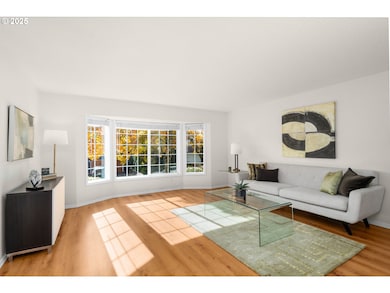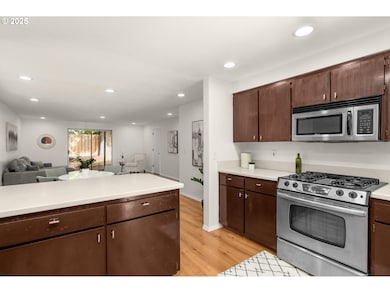13235 SW Barberry Dr Beaverton, OR 97008
Highland NeighborhoodEstimated payment $3,542/month
Highlights
- Covered Deck
- Traditional Architecture
- Solid Surface Countertops
- Highland Park Middle School Rated A-
- Private Yard
- No HOA
About This Home
OPEN HOUSE SATURDAY 12-2pm! **Don't miss this timeless single-level home, nestled into one of SW Beaverton's most desirable neighborhoods. Curbside charm abounds on this tree-lined street: enjoy lush greenery in summer + vibrant colors in fall from your elevated, cozy living room bay window. Open-concept kitchen/dining area w/ SS appliances, gas range, Bosch dishwasher, LG refrigerator + eat-in bar flows effortlessly into indoor/outdoor living spaces. Opportunity to expand square footage or add loft storage in high-ceiling garage. So many updates have been taken care of for you: new fiber cement siding on front of house, interior + exterior paint, updated front porch and back deck, interior + exterior light fixtures, Bosch dishwasher brand-new in 2025 *PLUS* LG refrigerator (2024), new roof (November 2024), newer water heater (2022) offer maximum peace of mind. Conveniently located near Hyland Forest Park, Cooper Mountain Nature Park, Progress Ridge, Beaverton schools, shopping/dining, transportation and major employers. No HOA! See virtual tour in Link #1!
Listing Agent
Keller Williams Sunset Corridor Brokerage Phone: 503-481-6252 License #200709135 Listed on: 10/30/2025

Open House Schedule
-
Saturday, November 01, 202512:00 to 2:00 pm11/1/2025 12:00:00 PM +00:0011/1/2025 2:00:00 PM +00:00Add to Calendar
Home Details
Home Type
- Single Family
Est. Annual Taxes
- $6,721
Year Built
- Built in 1987
Lot Details
- 5,227 Sq Ft Lot
- Fenced
- Level Lot
- Private Yard
Parking
- 2 Car Attached Garage
- Garage Door Opener
- Driveway
- On-Street Parking
Home Design
- Traditional Architecture
- Composition Roof
- Cement Siding
- Concrete Perimeter Foundation
- Wood Composite
Interior Spaces
- 1,901 Sq Ft Home
- 1-Story Property
- Recessed Lighting
- Natural Light
- Bay Window
- Aluminum Window Frames
- Sliding Doors
- Family Room
- Living Room
- Combination Kitchen and Dining Room
- Laminate Flooring
- Crawl Space
Kitchen
- Free-Standing Gas Range
- Microwave
- Plumbed For Ice Maker
- Bosch Dishwasher
- Dishwasher
- Stainless Steel Appliances
- ENERGY STAR Qualified Appliances
- Solid Surface Countertops
- Disposal
Bedrooms and Bathrooms
- 3 Bedrooms
- 2 Full Bathrooms
Laundry
- Laundry Room
- Washer and Dryer
Schools
- Fir Grove Elementary School
- Highland Park Middle School
- Southridge High School
Utilities
- Forced Air Heating and Cooling System
- Heating System Uses Gas
- High Speed Internet
Additional Features
- Accessibility Features
- Covered Deck
Community Details
- No Home Owners Association
Listing and Financial Details
- Assessor Parcel Number R1415196
Map
Home Values in the Area
Average Home Value in this Area
Tax History
| Year | Tax Paid | Tax Assessment Tax Assessment Total Assessment is a certain percentage of the fair market value that is determined by local assessors to be the total taxable value of land and additions on the property. | Land | Improvement |
|---|---|---|---|---|
| 2025 | $6,721 | $318,530 | -- | -- |
| 2024 | $6,345 | $309,260 | -- | -- |
| 2023 | $6,345 | $300,260 | $0 | $0 |
| 2022 | $6,073 | $300,260 | $0 | $0 |
| 2021 | $5,860 | $283,030 | $0 | $0 |
| 2020 | $5,682 | $274,790 | $0 | $0 |
| 2019 | $5,502 | $266,790 | $0 | $0 |
| 2018 | $5,327 | $259,020 | $0 | $0 |
| 2017 | $5,128 | $251,480 | $0 | $0 |
| 2016 | $4,949 | $244,160 | $0 | $0 |
| 2015 | $4,760 | $237,050 | $0 | $0 |
| 2014 | $4,664 | $230,150 | $0 | $0 |
Property History
| Date | Event | Price | List to Sale | Price per Sq Ft |
|---|---|---|---|---|
| 10/30/2025 10/30/25 | For Sale | $569,900 | -- | $300 / Sq Ft |
Purchase History
| Date | Type | Sale Price | Title Company |
|---|---|---|---|
| Warranty Deed | $303,209 | Fidelity National Title Co | |
| Warranty Deed | $270,000 | Stewart Title | |
| Interfamily Deed Transfer | -- | -- | |
| Warranty Deed | $225,500 | Pacific Nw Title | |
| Individual Deed | $157,900 | Chicago Title Insurance Co |
Mortgage History
| Date | Status | Loan Amount | Loan Type |
|---|---|---|---|
| Open | $274,500 | New Conventional | |
| Previous Owner | $265,109 | FHA | |
| Previous Owner | $169,125 | Unknown | |
| Previous Owner | $150,000 | No Value Available | |
| Closed | $33,800 | No Value Available |
Source: Regional Multiple Listing Service (RMLS)
MLS Number: 539679863
APN: R1415196
- 13465 SW Lancewood St
- 13525 SW Fircrest Ct
- 12960 SW Hart Rd
- 7450 SW Wilson Ave
- 13820 SW Hart Rd
- 7240 SW 28th Ct
- 13200 SW Glenn Ct
- 8220 SW Connemara Terrace
- 7225 SW Juniper Terrace
- 8615 SW Monticello St
- 7875 SW Green Ln
- 13920 SW Secretariet Ln
- 7570 SW 140th Ave
- 7795 SW Matheny Dr
- 8525 SW Davies Rd
- 7135 SW Wilson Ave
- 12945 SW Hackamore Ct
- 6775 SW Whisper Ct
- 7505 SW Alpine Dr
- 14085 SW Kentucky Place
- 13265 SW Barlow Rd
- 12015 SW Walden Ln
- 14305 SW Sexton Mountain Dr
- 7850 SW Hall Blvd
- 11730 SW Bel Aire Ln
- 8350 SW Greenway
- 9455 SW 125th Ave
- 13473 SW 17th St Unit 13473
- 6200 SW Hall Blvd
- 14741 SW Beard Rd
- 5930 SW Menlo Dr
- 12020-12275 Sw Why Worry Ln
- 13925 SW Allen Blvd
- 12400 SW Gingham Ln
- 12400 SW Gingham Ln
- 11900-11940 Sw Allen Blvd
- 14720 SW Beard Rd
- 6670 SW Princess Ave
- 15550 SW Cynthia Ln
- 15235 SW Jasper Ln






