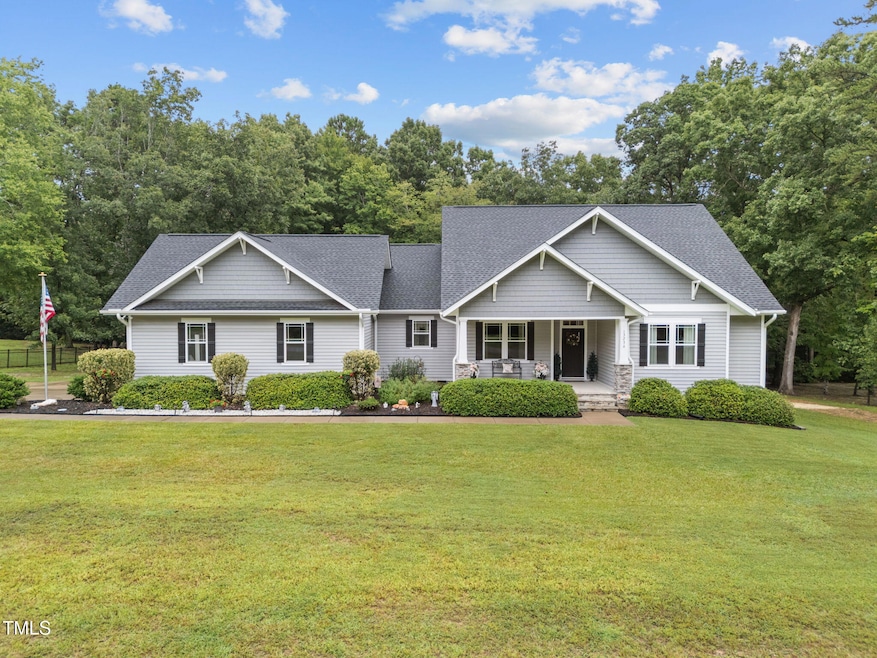
13236 Brantley Woods Rd Zebulon, NC 27597
Estimated payment $2,358/month
Highlights
- Very Popular Property
- Craftsman Architecture
- Wood Flooring
- Open Floorplan
- Partially Wooded Lot
- High Ceiling
About This Home
This custom-built 3-bedroom+ Office/Bonus Room, 2-bath ranch home is truly immaculate and stunning! It features beautiful hardwoods, New carpet, high ceilings, and a spacious back deck. Granite Countertops, SS appliances and Kitchen Island. Located on almost an acre, the property is partially fenced, making it perfect for pets or children. You'll also appreciate being just minutes from the 264/64 highway and 5 minutes to 5 County Stadium. Plus, there's no HOA and you'll benefit from county taxes! For the car enthusiast, this home boasts a side-load 28x28 garage complete with a transfer switch for generator, wired 220V circuit for air compressor, and is prewired and ready for a car lift. Don't miss the opportunity to see this incredible home!
Open House Schedule
-
Sunday, August 17, 20252:00 to 4:00 pm8/17/2025 2:00:00 PM +00:008/17/2025 4:00:00 PM +00:00Add to Calendar
Home Details
Home Type
- Single Family
Est. Annual Taxes
- $2,475
Year Built
- Built in 2017
Lot Details
- 0.92 Acre Lot
- Level Lot
- Cleared Lot
- Partially Wooded Lot
- Garden
- Back Yard Fenced
Parking
- 2 Car Attached Garage
- Workshop in Garage
- Side Facing Garage
- Garage Door Opener
- Private Driveway
Home Design
- Craftsman Architecture
- Cottage
- Shingle Roof
- Vinyl Siding
Interior Spaces
- 1,932 Sq Ft Home
- 1-Story Property
- Open Floorplan
- Crown Molding
- Smooth Ceilings
- High Ceiling
- Ceiling Fan
- Recessed Lighting
- Gas Log Fireplace
- Entrance Foyer
- Family Room
- Living Room with Fireplace
- Dining Room
- Home Office
- Crawl Space
Kitchen
- Electric Range
- Microwave
- Dishwasher
- Kitchen Island
- Granite Countertops
Flooring
- Wood
- Carpet
- Tile
Bedrooms and Bathrooms
- 3 Bedrooms
- Walk-In Closet
- 2 Full Bathrooms
- Separate Shower in Primary Bathroom
- Walk-in Shower
Laundry
- Laundry Room
- Laundry on main level
Outdoor Features
- Front Porch
Schools
- Middlesex Elementary School
- Southern Nash Middle School
- Southern Nash High School
Utilities
- Forced Air Heating and Cooling System
- Heat Pump System
- Private Water Source
- Well
- Electric Water Heater
- Septic Tank
- Cable TV Available
Community Details
- No Home Owners Association
- Built by Sierra Building Company
- Brantley Woods Subdivision
Listing and Financial Details
- Assessor Parcel Number 272500525985
Map
Home Values in the Area
Average Home Value in this Area
Tax History
| Year | Tax Paid | Tax Assessment Tax Assessment Total Assessment is a certain percentage of the fair market value that is determined by local assessors to be the total taxable value of land and additions on the property. | Land | Improvement |
|---|---|---|---|---|
| 2024 | $2,475 | $222,200 | $22,850 | $199,350 |
| 2023 | $1,840 | $222,200 | $0 | $0 |
| 2022 | $1,840 | $222,200 | $22,850 | $199,350 |
| 2021 | $1,816 | $224,910 | $22,850 | $202,060 |
| 2020 | $1,816 | $224,910 | $22,850 | $202,060 |
| 2019 | $1,816 | $224,910 | $22,850 | $202,060 |
| 2018 | $1,816 | $224,910 | $0 | $0 |
| 2017 | $171 | $22,850 | $0 | $0 |
| 2015 | $171 | $22,850 | $0 | $0 |
| 2014 | $171 | $22,850 | $0 | $0 |
Property History
| Date | Event | Price | Change | Sq Ft Price |
|---|---|---|---|---|
| 08/15/2025 08/15/25 | For Sale | $395,000 | -- | $204 / Sq Ft |
Purchase History
| Date | Type | Sale Price | Title Company |
|---|---|---|---|
| Warranty Deed | $248,000 | None Available | |
| Warranty Deed | -- | None Available |
Mortgage History
| Date | Status | Loan Amount | Loan Type |
|---|---|---|---|
| Open | $175,000 | New Conventional | |
| Previous Owner | $150,000 | Unknown |
Similar Homes in Zebulon, NC
Source: Doorify MLS
MLS Number: 10115115
APN: 2725-00-52-5985
- 0 Massey Rd Unit 10100748
- 0 Boarder Crk # 26 Unit 10077348
- 12561 Talon Dr
- 6699 Crowned Ct
- 6449 Harpy Dr
- 11198 Salers Loop
- 11185 Salers Loop
- 11197 Salers Loop
- 1252 Randwick Valley Ct
- 11751 Salers Loop
- 11742 Salers Loop
- 11147 Salers Loop
- 11121 Salers Loop
- 6828 Galloway Dr
- Malbec Plan at Sidney Creek - Single Family
- Pelham Plan at Sidney Creek - Single Family
- Bordeaux Plan at Sidney Creek - Single Family
- Callaway Plan at Sidney Creek - Single Family
- Wynwood Plan at Sidney Creek - Single Family
- Litchfield Plan at Sidney Creek - Townhomes
- 137 Gennessee Dr
- 541 Henham Way
- 49 Weathervane Dr
- 516 Gusty Ln
- 541 Gusty Ln
- 209 Indian Summer St
- 224 Indian Summer St
- 505 Turning Lk Dr
- 744 Cider Ml Way
- 744 Cider Mill Way
- 244 Indian Summer St
- 741 Cider Ml Way
- 477 Turning Lk Dr
- 704 Little Patch St
- 621 Howling Wind Dr
- 416 Brisk Dr
- 220 Rustling Way
- 421 Brisk Dr
- 336 Gourd St
- 300 Gourd St






