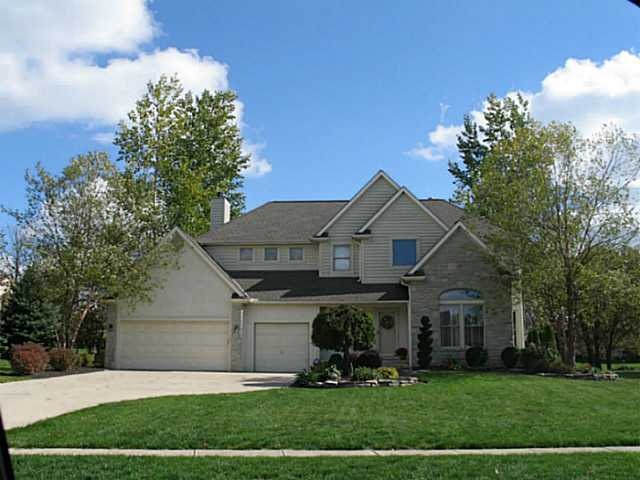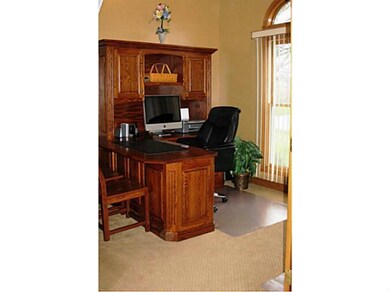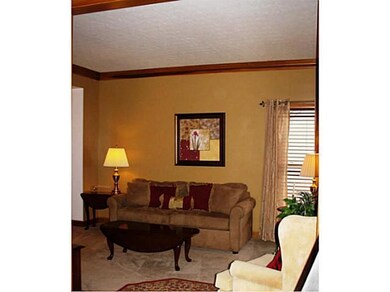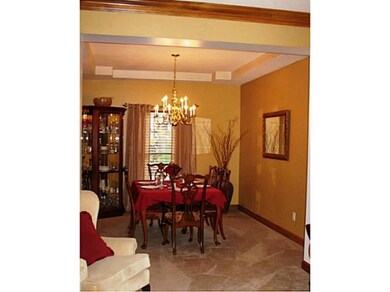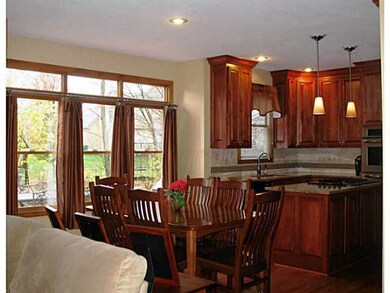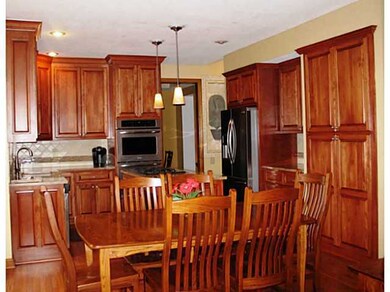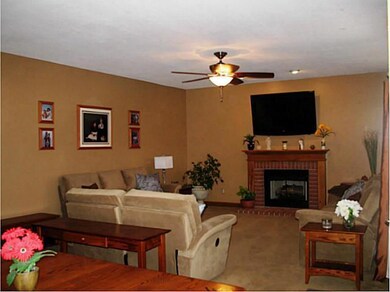
13236 Durham Cir Pickerington, OH 43147
Violet NeighborhoodHighlights
- Whirlpool Bathtub
- Attached Garage
- Forced Air Heating and Cooling System
- Violet Elementary School Rated A-
- Patio
- Family Room
About This Home
As of June 2019Gorgeous updated custom Donley family home on quiet no traffic street. New carpet, hardwood floors & interior paint! New H2O tank & roof. Remodeled (2011) kitchen features granite, new cabinets & SS appliances. New granite tops in all baths. Luxurious Owner suite w/ dual sinks, whirlpool, large shower & 2 WICs! Amazing outdoor living space- paver patio w/ fire pit! Private backyard with mature trees & professionally landscaped. Finished lower level.
Last Agent to Sell the Property
RE/MAX Consultant Group License #323715 Listed on: 10/29/2012

Home Details
Home Type
- Single Family
Est. Annual Taxes
- $5,579
Year Built
- Built in 1998
Parking
- Attached Garage
Home Design
- Brick Exterior Construction
- Block Foundation
- Wood Siding
- Stucco Exterior
Interior Spaces
- 2,852 Sq Ft Home
- 2-Story Property
- Gas Log Fireplace
- Insulated Windows
- Family Room
- Laundry on main level
Kitchen
- Microwave
- Dishwasher
Bedrooms and Bathrooms
- 4 Bedrooms
- Whirlpool Bathtub
Basement
- Partial Basement
- Recreation or Family Area in Basement
- Crawl Space
Utilities
- Forced Air Heating and Cooling System
- Heating System Uses Gas
Additional Features
- Patio
- 0.33 Acre Lot
Listing and Financial Details
- Home warranty included in the sale of the property
- Assessor Parcel Number 0360490000
Ownership History
Purchase Details
Home Financials for this Owner
Home Financials are based on the most recent Mortgage that was taken out on this home.Purchase Details
Home Financials for this Owner
Home Financials are based on the most recent Mortgage that was taken out on this home.Purchase Details
Home Financials for this Owner
Home Financials are based on the most recent Mortgage that was taken out on this home.Purchase Details
Home Financials for this Owner
Home Financials are based on the most recent Mortgage that was taken out on this home.Purchase Details
Home Financials for this Owner
Home Financials are based on the most recent Mortgage that was taken out on this home.Similar Homes in the area
Home Values in the Area
Average Home Value in this Area
Purchase History
| Date | Type | Sale Price | Title Company |
|---|---|---|---|
| Warranty Deed | $372,500 | None Available | |
| Warranty Deed | $365,000 | None Available | |
| Warranty Deed | $328,000 | Stewart Title Agency Of Colu | |
| Warranty Deed | $280,000 | None Available | |
| Deed | $250,900 | -- |
Mortgage History
| Date | Status | Loan Amount | Loan Type |
|---|---|---|---|
| Open | $343,354 | VA | |
| Closed | $338,816 | VA | |
| Closed | $339,440 | VA | |
| Previous Owner | $372,847 | VA | |
| Previous Owner | $317,053 | FHA | |
| Previous Owner | $50,000 | Unknown | |
| Previous Owner | $200,700 | New Conventional |
Property History
| Date | Event | Price | Change | Sq Ft Price |
|---|---|---|---|---|
| 03/27/2025 03/27/25 | Off Market | $280,000 | -- | -- |
| 03/27/2025 03/27/25 | Off Market | $365,000 | -- | -- |
| 06/21/2019 06/21/19 | Sold | $372,500 | 0.0% | $109 / Sq Ft |
| 05/22/2019 05/22/19 | Pending | -- | -- | -- |
| 05/10/2019 05/10/19 | Price Changed | $372,500 | -0.6% | $109 / Sq Ft |
| 04/17/2019 04/17/19 | For Sale | $374,900 | +2.7% | $110 / Sq Ft |
| 06/21/2017 06/21/17 | Sold | $365,000 | -1.3% | $107 / Sq Ft |
| 05/22/2017 05/22/17 | Pending | -- | -- | -- |
| 04/14/2017 04/14/17 | For Sale | $369,900 | +12.8% | $108 / Sq Ft |
| 05/29/2015 05/29/15 | Sold | $328,000 | -0.5% | $96 / Sq Ft |
| 04/29/2015 04/29/15 | Pending | -- | -- | -- |
| 03/18/2015 03/18/15 | For Sale | $329,800 | +17.8% | $96 / Sq Ft |
| 11/30/2012 11/30/12 | Sold | $280,000 | -3.4% | $98 / Sq Ft |
| 10/31/2012 10/31/12 | Pending | -- | -- | -- |
| 10/29/2012 10/29/12 | For Sale | $289,900 | -- | $102 / Sq Ft |
Tax History Compared to Growth
Tax History
| Year | Tax Paid | Tax Assessment Tax Assessment Total Assessment is a certain percentage of the fair market value that is determined by local assessors to be the total taxable value of land and additions on the property. | Land | Improvement |
|---|---|---|---|---|
| 2024 | $16,218 | $136,860 | $20,940 | $115,920 |
| 2023 | $6,226 | $136,860 | $20,940 | $115,920 |
| 2022 | $6,246 | $136,860 | $20,940 | $115,920 |
| 2021 | $5,797 | $108,200 | $19,030 | $89,170 |
| 2020 | $5,860 | $108,200 | $19,030 | $89,170 |
| 2019 | $5,898 | $108,200 | $19,030 | $89,170 |
| 2018 | $6,185 | $94,020 | $19,030 | $74,990 |
| 2017 | $6,194 | $99,120 | $18,960 | $80,160 |
| 2016 | $6,159 | $99,120 | $18,960 | $80,160 |
| 2015 | $5,670 | $88,420 | $11,850 | $76,570 |
| 2014 | $5,596 | $88,420 | $11,850 | $76,570 |
| 2013 | $5,596 | $88,420 | $11,850 | $76,570 |
Agents Affiliated with this Home
-
Dawn Kelley

Seller's Agent in 2019
Dawn Kelley
e-Merge Real Estate Premium
(614) 946-2559
2 in this area
60 Total Sales
-
Sam Cooper

Buyer's Agent in 2019
Sam Cooper
Howard Hanna Real Estate Svcs
(614) 561-3201
129 in this area
1,448 Total Sales
-
Jennifer Galik

Buyer Co-Listing Agent in 2019
Jennifer Galik
Howard Hanna Real Estate Svcs
(614) 306-2995
6 in this area
104 Total Sales
-
Kimberly Kovacs

Seller's Agent in 2017
Kimberly Kovacs
Coldwell Banker Realty
(614) 893-1136
57 in this area
317 Total Sales
-
Kurt McCurdy

Seller's Agent in 2015
Kurt McCurdy
Howard Hanna Real Estate Svcs
(614) 581-5812
118 Total Sales
-
M
Buyer's Agent in 2015
Margaret Chudik
Howard Hanna Real Estate Svcs
Map
Source: Columbus and Central Ohio Regional MLS
MLS Number: 212035819
APN: 03-60490-000
- 13492 Ashley Creek Dr
- 12917 Bentwood Farms Dr
- 13743 Bainwick Dr NW
- 8510 Morgan St
- 12738 Saratoga Ln
- 13946 Bainwick Dr NW
- 9923 Stratford St
- 9958 Haaf Farm Dr
- 8738 Birch Brook Loop NW
- 13682 Cobblestone Ln
- 13789 Cobblestone Ln
- 12656 Oakmere Dr
- 12577 Bentley Dr
- 12627 Oakmere Dr
- 9034 Hialeah Ct
- 12372 Brook Forest Cir
- 8665 Birch Brook Loop
- 12443 Brook Forest Cir
- 9302 Pimlico Place
- 10102 Oxford Dr
