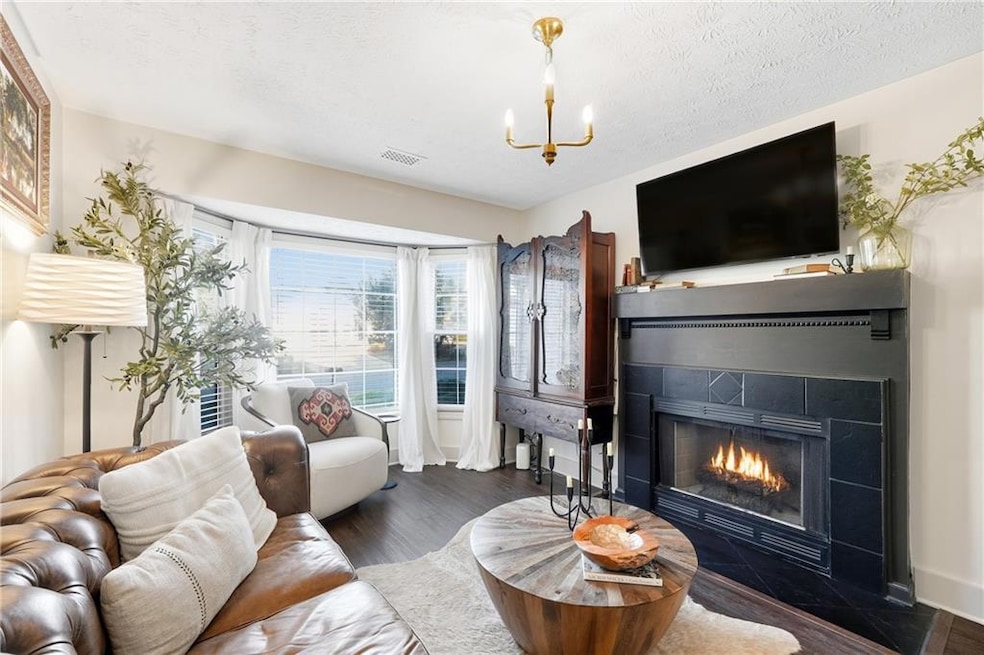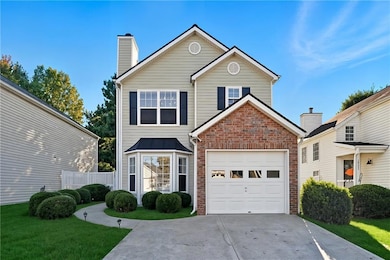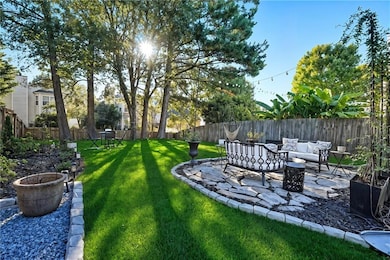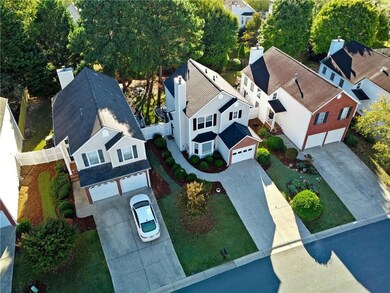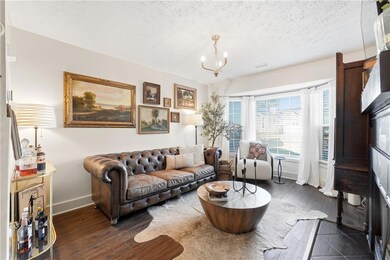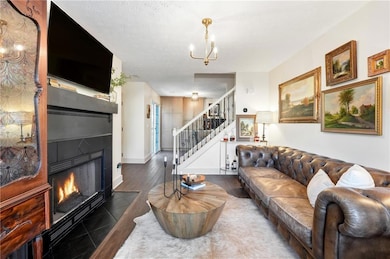13237 Aventide Ln Alpharetta, GA 30004
Estimated payment $2,740/month
Highlights
- Open-Concept Dining Room
- Clubhouse
- Wood Flooring
- Cogburn Woods Elementary School Rated A
- Traditional Architecture
- Great Room with Fireplace
About This Home
What a dream and looks like a model! *FURNISHED with strong offer (minor exceptions on a few pieces, please inquire) and All NEW APPLIANCES! Cottage Living meets Town & Country in Milton only 2.6 miles from Avalon, and close to everything you'd ever want! Welcome to sought after Avensong, a swim and tennis neighborhood right off Deerfield Parkway and Alpharetta Highway close to the best schools, restaurants, downtown Alpharetta, Milton, shopping, GA 400 and more. This home has been redesigned top to bottom on the interior and is a showstopper! Enjoy a brand NEW kitchen with a top of the line designer range and new appliances, new flooring on first floor, new powder bath toilet and vanity, new wood work, new paint, new AC, and furnace control panel, new lighting, new washer and dryer , beautiful fenced backyard and more! NEW Fridge, Washer and Dryer to remain with the sale! Enjoy evenings in your beautiful fenced in backyard with custom added stone patios with pavers, a firepit area and creeping jasmine amongst the cafe lights. The neighborhood is well maintained and also covers your landscaping and seasonal pine straw. Run, don't walk, this one is an absolute gem! Very small difference between sq ft of this larger 2 BR and the 3 BR!
Listing Agent
Ansley Real Estate| Christie's International Real Estate License #280204 Listed on: 10/14/2025

Home Details
Home Type
- Single Family
Est. Annual Taxes
- $3,960
Year Built
- Built in 1997
Lot Details
- 4,696 Sq Ft Lot
- Level Lot
- Garden
- Back Yard Fenced
HOA Fees
- Property has a Home Owners Association
Parking
- 1 Car Attached Garage
- Parking Accessed On Kitchen Level
- Front Facing Garage
- Driveway Level
Home Design
- Traditional Architecture
- Slab Foundation
- Composition Roof
- Brick Front
Interior Spaces
- 1,276 Sq Ft Home
- 2-Story Property
- Great Room with Fireplace
- Open-Concept Dining Room
- Laundry on lower level
Kitchen
- Eat-In Kitchen
- Gas Range
- Microwave
- Dishwasher
- Solid Surface Countertops
- Wood Stained Kitchen Cabinets
Flooring
- Wood
- Laminate
- Ceramic Tile
Bedrooms and Bathrooms
- 2 Bedrooms
- Walk-In Closet
- Bathtub and Shower Combination in Primary Bathroom
Outdoor Features
- Patio
Location
- Property is near schools
- Property is near shops
Schools
- Manning Oaks Elementary School
- Hopewell Middle School
- Alpharetta High School
Utilities
- Forced Air Heating and Cooling System
- 110 Volts
- Cable TV Available
Listing and Financial Details
- Assessor Parcel Number 22 542009733804
Community Details
Overview
- $200 Initiation Fee
- Homeside Properties Inc Association
- Avensong Subdivision
Amenities
- Clubhouse
Recreation
- Tennis Courts
- Community Pool
- Trails
Map
Home Values in the Area
Average Home Value in this Area
Tax History
| Year | Tax Paid | Tax Assessment Tax Assessment Total Assessment is a certain percentage of the fair market value that is determined by local assessors to be the total taxable value of land and additions on the property. | Land | Improvement |
|---|---|---|---|---|
| 2025 | $719 | $172,160 | $38,400 | $133,760 |
| 2023 | $4,059 | $143,800 | $34,160 | $109,640 |
| 2022 | $3,131 | $119,000 | $22,160 | $96,840 |
| 2021 | $2,601 | $95,880 | $17,280 | $78,600 |
| 2020 | $2,473 | $89,000 | $17,000 | $72,000 |
| 2019 | $478 | $89,920 | $15,600 | $74,320 |
| 2018 | $2,247 | $79,600 | $18,040 | $61,560 |
| 2017 | $1,801 | $61,720 | $10,280 | $51,440 |
| 2016 | $1,801 | $61,720 | $10,280 | $51,440 |
| 2015 | $2,101 | $61,720 | $10,280 | $51,440 |
| 2014 | $1,750 | $57,080 | $9,520 | $47,560 |
Property History
| Date | Event | Price | List to Sale | Price per Sq Ft | Prior Sale |
|---|---|---|---|---|---|
| 11/04/2025 11/04/25 | Price Changed | $437,500 | -2.8% | $343 / Sq Ft | |
| 10/14/2025 10/14/25 | For Sale | $450,000 | +18.7% | $353 / Sq Ft | |
| 12/29/2023 12/29/23 | Sold | $379,000 | -1.3% | $297 / Sq Ft | View Prior Sale |
| 12/12/2023 12/12/23 | Pending | -- | -- | -- | |
| 10/26/2023 10/26/23 | Price Changed | $384,000 | -1.8% | $301 / Sq Ft | |
| 10/12/2023 10/12/23 | Price Changed | $391,000 | -1.3% | $306 / Sq Ft | |
| 09/21/2023 09/21/23 | Price Changed | $396,000 | -2.2% | $310 / Sq Ft | |
| 09/07/2023 09/07/23 | For Sale | $405,000 | -- | $317 / Sq Ft |
Purchase History
| Date | Type | Sale Price | Title Company |
|---|---|---|---|
| Warranty Deed | -- | -- | |
| Warranty Deed | $349,700 | -- | |
| Warranty Deed | $100,000 | -- | |
| Warranty Deed | -- | -- | |
| Foreclosure Deed | $130,768 | -- | |
| Deed | -- | -- | |
| Deed | -- | -- | |
| Foreclosure Deed | $151,956 | -- | |
| Deed | $149,000 | -- | |
| Deed | $110,000 | -- |
Mortgage History
| Date | Status | Loan Amount | Loan Type |
|---|---|---|---|
| Open | $367,630 | New Conventional | |
| Previous Owner | $97,465 | FHA | |
| Previous Owner | $104,000 | New Conventional | |
| Previous Owner | $147,750 | FHA | |
| Previous Owner | $106,600 | New Conventional |
Source: First Multiple Listing Service (FMLS)
MLS Number: 7666174
APN: 22-5420-0973-380-4
- 3331 Avensong Village Cir
- 3462 Avensong Village Cir
- 840 Camelon Ct
- 650 Chantress Ct
- 3533 Peacock Rd
- 13300 Morris Unit #89 Rd
- 3400 Serenade Ct Unit 5B
- 3221 Serenade Ct
- 13300 Morris Rd Unit 4
- 13300 Morris Rd Unit 89
- 13300 Morris Rd Unit 121
- 507 Harmony Ct
- 120 Quarrington Ct
- 3070 Serenade Ct
- 422 Pembrooke Cir Unit 422
- 232 Edinburgh Ct
- 916 Sandringham Dr
- 925 Sandringham Dr
- 13352 Harpley Ct
- 820 Camelon Ct
- 13447 Aventide Ln Unit 3
- 13357 Aventide Ln
- 3471 Avensong Village Cir
- 720 Avening Ct
- 3842 Avensong Village Cir
- 3622 Avensong Village Cir
- 665 Chantress Ct
- 13201 Deerfield Pkwy
- 13085 Morris Rd
- 3369 N Twin Alley
- 921 Fawn Way
- 910 Deerfield Crossing Dr
- 232 Edinburgh Ct
- 436 Fieldview Ln
- 3393 Twinrose Place
- 812 Red Hart Ln
- 519 Twinrose Way
- 13125 Morris Rd
