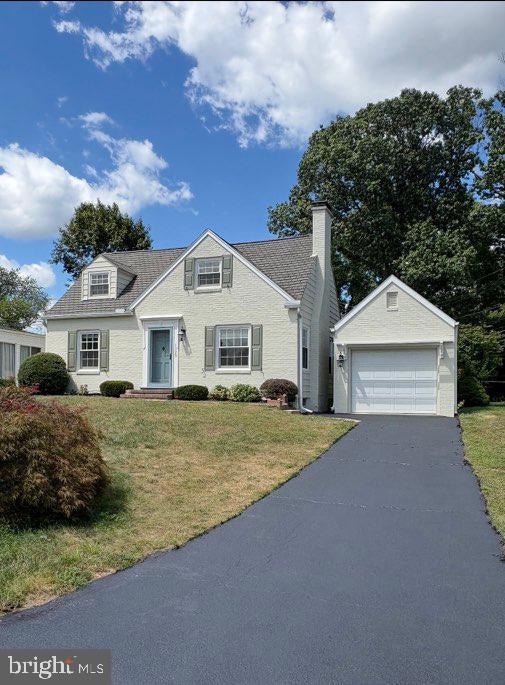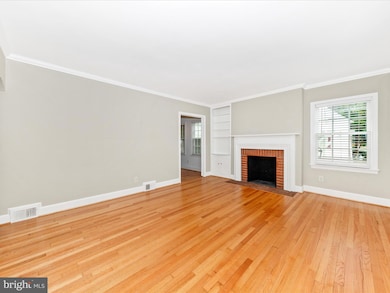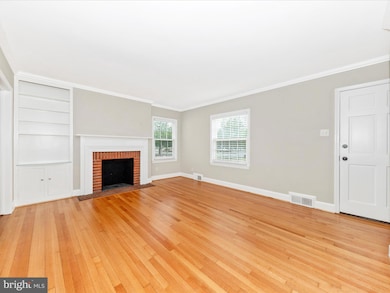13238 Club Rd Hagerstown, MD 21742
Estimated payment $2,005/month
Highlights
- Cape Cod Architecture
- Deck
- No HOA
- Paramount Elementary School Rated A-
- Wood Flooring
- Porch
About This Home
Newly Renovated Nantucket inspired 4‐Bed 2 bath Cape‐Cod facing Fountain Head Country Club. Move in ready. Gleaming hardwood floors stretch throughout the main floor, complemented by a modern kitchen with granite countertops and stainless steel appliances. The house boast light-filled rooms, screened porch, and fenced back yard-your own private retreat that is close to shopping as well as the interstate. One-car garage offers storage and ease. Nantucket charm meets contempary finishes in a location that's as desirable as it gets!
Listing Agent
(301) 745-5500 cynthia@sullivanselectllc.com Sullivan Select, LLC. Listed on: 12/02/2025
Co-Listing Agent
(301) 991-1471 marybeth@sullivanselectllc.com Sullivan Select, LLC. License #612596
Home Details
Home Type
- Single Family
Est. Annual Taxes
- $1,961
Year Built
- Built in 1945
Lot Details
- 10,454 Sq Ft Lot
- Property is Fully Fenced
- Property is zoned RU
Parking
- 1 Car Attached Garage
- Front Facing Garage
- Driveway
Home Design
- Cape Cod Architecture
- Brick Exterior Construction
- Block Foundation
Interior Spaces
- Property has 3 Levels
- Wood Burning Fireplace
- Fireplace Mantel
- Brick Fireplace
- Basement
- Connecting Stairway
Kitchen
- Electric Oven or Range
- Range Hood
- Dishwasher
Flooring
- Wood
- Carpet
Bedrooms and Bathrooms
Laundry
- Laundry in unit
- Dryer
- Washer
Outdoor Features
- Deck
- Patio
- Exterior Lighting
- Porch
Schools
- North Hagerstown High School
Utilities
- Forced Air Heating and Cooling System
- Heating System Uses Oil
- Electric Water Heater
Community Details
- No Home Owners Association
- Fountain Head Subdivision
Listing and Financial Details
- Assessor Parcel Number 2227009719
Map
Home Values in the Area
Average Home Value in this Area
Tax History
| Year | Tax Paid | Tax Assessment Tax Assessment Total Assessment is a certain percentage of the fair market value that is determined by local assessors to be the total taxable value of land and additions on the property. | Land | Improvement |
|---|---|---|---|---|
| 2025 | $1,953 | $219,967 | $0 | $0 |
| 2024 | $1,953 | $188,600 | $85,300 | $103,300 |
| 2023 | $1,860 | $179,633 | $0 | $0 |
| 2022 | $1,759 | $170,667 | $0 | $0 |
| 2021 | $1,706 | $161,700 | $85,300 | $76,400 |
| 2020 | $1,695 | $160,800 | $0 | $0 |
| 2019 | $1,695 | $159,900 | $0 | $0 |
| 2018 | $1,927 | $159,000 | $85,300 | $73,700 |
| 2017 | $1,685 | $159,000 | $0 | $0 |
| 2016 | -- | $159,000 | $0 | $0 |
| 2015 | -- | $169,300 | $0 | $0 |
| 2014 | $1,575 | $169,300 | $0 | $0 |
Property History
| Date | Event | Price | List to Sale | Price per Sq Ft | Prior Sale |
|---|---|---|---|---|---|
| 12/02/2025 12/02/25 | For Sale | $349,900 | +25.0% | $304 / Sq Ft | |
| 06/30/2025 06/30/25 | Sold | $280,000 | 0.0% | $243 / Sq Ft | View Prior Sale |
| 06/03/2025 06/03/25 | Pending | -- | -- | -- | |
| 05/27/2025 05/27/25 | Price Changed | $279,999 | -3.4% | $243 / Sq Ft | |
| 05/10/2025 05/10/25 | For Sale | $289,999 | -0.3% | $252 / Sq Ft | |
| 12/15/2023 12/15/23 | Sold | $290,800 | +16.3% | $252 / Sq Ft | View Prior Sale |
| 11/25/2023 11/25/23 | For Sale | $250,000 | 0.0% | $217 / Sq Ft | |
| 08/22/2022 08/22/22 | Sold | $250,000 | -8.8% | $217 / Sq Ft | View Prior Sale |
| 07/20/2022 07/20/22 | Pending | -- | -- | -- | |
| 07/12/2022 07/12/22 | Price Changed | $274,000 | -2.8% | $238 / Sq Ft | |
| 06/28/2022 06/28/22 | For Sale | $282,000 | +12.8% | $245 / Sq Ft | |
| 06/18/2022 06/18/22 | Off Market | $250,000 | -- | -- | |
| 06/14/2022 06/14/22 | Pending | -- | -- | -- | |
| 06/03/2022 06/03/22 | For Sale | $282,000 | -- | $245 / Sq Ft |
Purchase History
| Date | Type | Sale Price | Title Company |
|---|---|---|---|
| Deed | $280,000 | Fidelity National Title | |
| Deed | $290,800 | Community Title Network | |
| Deed | $250,000 | First American Title | |
| Deed | $120,000 | -- | |
| Deed | $87,000 | -- | |
| Deed | $68,000 | -- |
Mortgage History
| Date | Status | Loan Amount | Loan Type |
|---|---|---|---|
| Open | $285,000 | Construction | |
| Previous Owner | $225,000 | New Conventional | |
| Previous Owner | $78,000 | No Value Available | |
| Previous Owner | $69,701 | No Value Available | |
| Closed | -- | No Value Available |
Source: Bright MLS
MLS Number: MDWA2033036
APN: 27-009719
- 18735 Briarwood Dr
- 13321 Pennsylvania Ave
- 13209 Briarcliff Dr
- 18806 Fountain Terrace
- 18727 Dover Dr
- 18827 Preston Rd
- 13028 Woodburn Dr
- 13101 Fountain Head Rd
- 18902 Preston Rd
- 13116 Blue Ridge Rd
- 13514 Paradise Church Rd
- 13336 Keener Rd
- 13335 Keener Rd
- 13343 Keener Rd
- 13347 Keener Rd
- 1125 Haven Rd
- 670 Northern Ave
- 12819 Fountain Head Rd
- 13407 Cherry Tree Cir
- 1113 Green Ln
- 18806 Fountain Terrace
- 1400 Haven Rd
- 18930 Maple Valley Cir
- 1383 Lindsay Ln
- 19004 Mount Maple Ct
- 18719 Northridge Dr
- 18303 Buckeye Cir
- 13107 Nittany Lion Cir
- 18704 Mesa Terrace
- 12806 Little Elliott Dr
- 1117 Hamilton Blvd Unit 1117
- 18307 Ashley Dr
- 1021 Potomac Ave Unit 1ST FLOOR
- 511 N Burhans Blvd
- 438 Mitchell Ave
- 351 Westside Ave Unit A
- 444 Carrolton Ave
- 72 Wayside Ave
- 648 N Mulberry St
- 511 Salem Ave Building Unit 511 Salem Ave Unit







