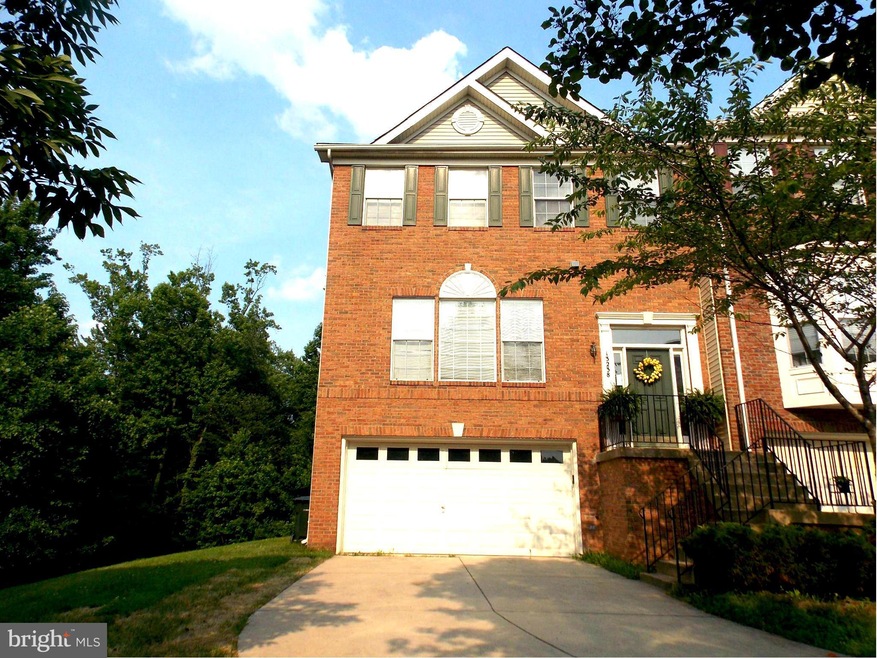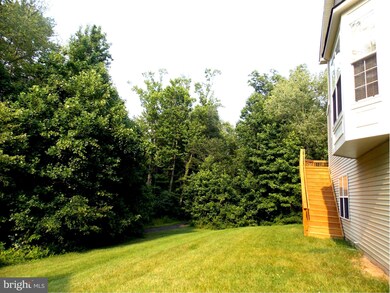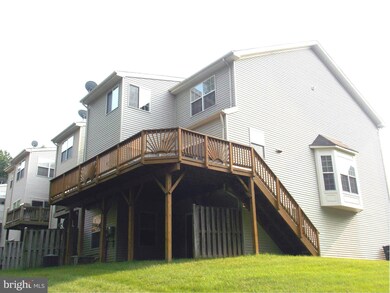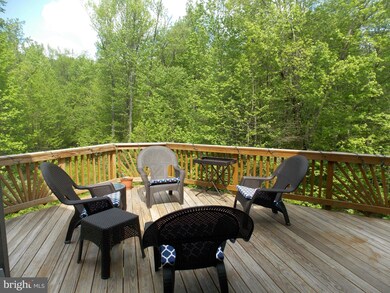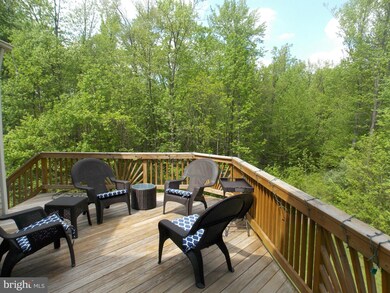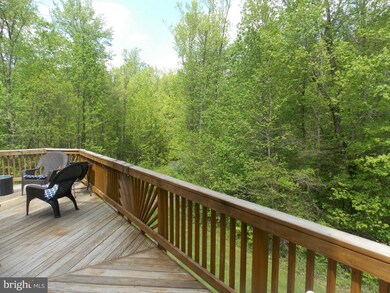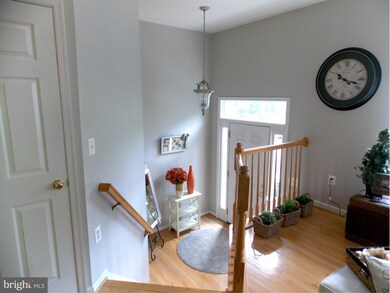
13238 Maple Creek Ln Centreville, VA 20120
Highlights
- Gourmet Kitchen
- Open Floorplan
- Wood Flooring
- Powell Elementary School Rated A-
- Colonial Architecture
- 2 Fireplaces
About This Home
As of August 2016LARGEST Model in the Community! Over 2800 Sq ft! Private Setting! GORGEOUS END TH w/3 LEVEL SUNROOM EXTENSION BACKS AND SIDES TO WOODS! HUGE Private Deck! This Wonderful Home features Hardwoods on the main level, 2 ZONE HVAC, Large Kitchen w/Island leads to Spacious Family Rm w/gas FP, Master Bdr w/Lux Bath, Upper Level laundry room, LL features Rec Rm, 2nd FP, 3rd Full Bath, + den/office.
Townhouse Details
Home Type
- Townhome
Est. Annual Taxes
- $5,497
Year Built
- Built in 2000
Lot Details
- 2,856 Sq Ft Lot
- 1 Common Wall
- Property is in very good condition
HOA Fees
- $70 Monthly HOA Fees
Parking
- 2 Car Attached Garage
Home Design
- Colonial Architecture
- Brick Exterior Construction
Interior Spaces
- 2,856 Sq Ft Home
- Property has 3 Levels
- Open Floorplan
- 2 Fireplaces
- ENERGY STAR Qualified Windows
- Entrance Foyer
- Family Room
- Living Room
- Breakfast Room
- Dining Room
- Den
- Game Room
- Wood Flooring
- Laundry Room
Kitchen
- Gourmet Kitchen
- Kitchen Island
- Upgraded Countertops
Bedrooms and Bathrooms
- 3 Bedrooms
- En-Suite Primary Bedroom
- En-Suite Bathroom
- 3.5 Bathrooms
Finished Basement
- Walk-Out Basement
- Rear Basement Entry
Schools
- Powell Elementary School
- Katherine Johnson Middle School
- Fairfax High School
Utilities
- Forced Air Zoned Heating and Cooling System
- Natural Gas Water Heater
Community Details
- Association fees include trash
- Townes At Fair Lakes Glen Subdivision, Large End Unit Floorplan
Listing and Financial Details
- Tax Lot 20
- Assessor Parcel Number 55-3-14- -20
Ownership History
Purchase Details
Home Financials for this Owner
Home Financials are based on the most recent Mortgage that was taken out on this home.Purchase Details
Home Financials for this Owner
Home Financials are based on the most recent Mortgage that was taken out on this home.Similar Homes in the area
Home Values in the Area
Average Home Value in this Area
Purchase History
| Date | Type | Sale Price | Title Company |
|---|---|---|---|
| Warranty Deed | $540,000 | Evergreen Title Company | |
| Deed | $307,271 | -- |
Mortgage History
| Date | Status | Loan Amount | Loan Type |
|---|---|---|---|
| Open | $376,000 | New Conventional | |
| Closed | $405,000 | New Conventional | |
| Previous Owner | $211,000 | Stand Alone Refi Refinance Of Original Loan | |
| Previous Owner | $245,800 | No Value Available |
Property History
| Date | Event | Price | Change | Sq Ft Price |
|---|---|---|---|---|
| 07/22/2025 07/22/25 | Pending | -- | -- | -- |
| 07/10/2025 07/10/25 | For Sale | $770,000 | +42.6% | $219 / Sq Ft |
| 08/17/2016 08/17/16 | Sold | $540,000 | -1.8% | $189 / Sq Ft |
| 07/08/2016 07/08/16 | Pending | -- | -- | -- |
| 07/01/2016 07/01/16 | For Sale | $549,900 | 0.0% | $193 / Sq Ft |
| 11/21/2015 11/21/15 | Rented | $2,395 | -4.0% | -- |
| 11/19/2015 11/19/15 | Under Contract | -- | -- | -- |
| 10/09/2015 10/09/15 | For Rent | $2,495 | 0.0% | -- |
| 03/01/2013 03/01/13 | Rented | $2,495 | -10.7% | -- |
| 02/01/2013 02/01/13 | Under Contract | -- | -- | -- |
| 12/21/2012 12/21/12 | For Rent | $2,795 | -- | -- |
Tax History Compared to Growth
Tax History
| Year | Tax Paid | Tax Assessment Tax Assessment Total Assessment is a certain percentage of the fair market value that is determined by local assessors to be the total taxable value of land and additions on the property. | Land | Improvement |
|---|---|---|---|---|
| 2024 | $7,986 | $689,330 | $185,000 | $504,330 |
| 2023 | $7,666 | $679,330 | $175,000 | $504,330 |
| 2022 | $7,448 | $651,350 | $160,000 | $491,350 |
| 2021 | $6,617 | $563,900 | $150,000 | $413,900 |
| 2020 | $6,567 | $554,880 | $150,000 | $404,880 |
| 2019 | $6,100 | $515,420 | $140,000 | $375,420 |
| 2018 | $5,769 | $501,690 | $138,000 | $363,690 |
| 2017 | $5,825 | $501,690 | $138,000 | $363,690 |
| 2016 | $5,824 | $502,740 | $138,000 | $364,740 |
| 2015 | $5,497 | $492,590 | $135,000 | $357,590 |
| 2014 | $5,368 | $482,080 | $130,000 | $352,080 |
Agents Affiliated with this Home
-
Sukjun Park

Seller's Agent in 2025
Sukjun Park
Samson Properties
(703) 576-7463
22 Total Sales
-
Maribeth Kenney

Seller's Agent in 2016
Maribeth Kenney
RE/MAX Gateway, LLC
(703) 624-6132
14 Total Sales
-
Michael Shin

Buyer's Agent in 2016
Michael Shin
Capital Retail Group, LLC
(571) 265-1311
1 Total Sale
-
Sandra Reynolds

Buyer's Agent in 2015
Sandra Reynolds
Long & Foster
(240) 277-1008
26 Total Sales
-
Tom Francis

Seller's Agent in 2013
Tom Francis
Keller Williams Realty
(703) 930-7743
171 Total Sales
-
Nicole Wickliffe
N
Buyer's Agent in 2013
Nicole Wickliffe
Keller Williams Capital Properties
(703) 231-5332
12 Total Sales
Map
Source: Bright MLS
MLS Number: 1002052447
APN: 0553-14-0020
- 13346 Regal Crest Dr
- 5387 Willow Valley Rd
- 13123 Willow Edge Ct
- 5223 Jule Star Dr
- 5290 Jule Star Dr
- 5124 Brittney Elyse Cir Unit 5124A
- 5142 UNIT M Brittney Elyse Cir Unit M
- 13573 Dianthus Ct
- 13512 Darter Ct
- 13329 Connor Dr Unit G
- 13357 Connor Dr Unit F
- 5685 Faircloth Ct
- 5019 Village Fountain Place
- 13032 Cobble Ln
- 5170 A William Colin Ct
- 5335 Rosemallow Cir
- 5170 William Colin Ct Unit I
- 5410 Cape Daisy Ln
- 5414 Cape Daisy Ln
- 13644 Shreve St
