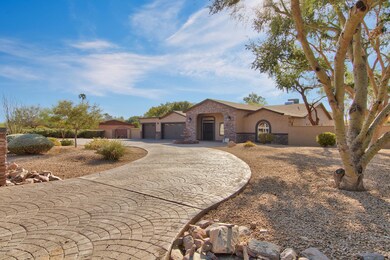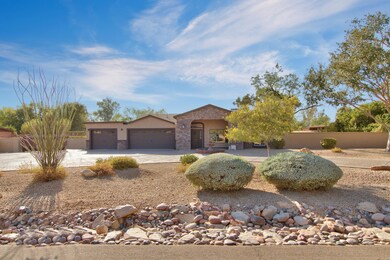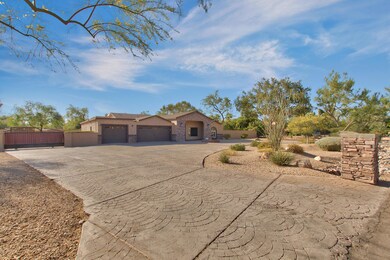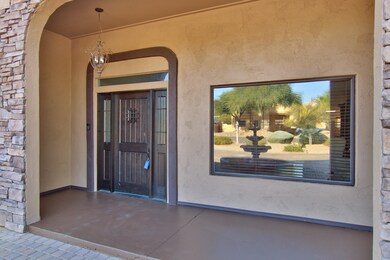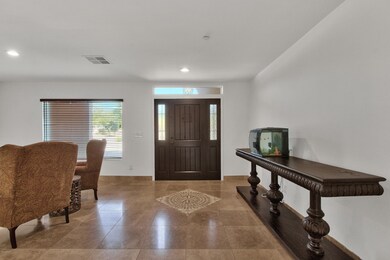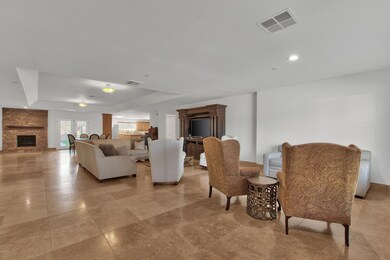
13238 N 78th St Scottsdale, AZ 85260
Highlights
- Guest House
- Horses Allowed On Property
- RV Gated
- Sonoran Sky Elementary School Rated A
- Heated Spa
- Gated Parking
About This Home
As of December 2020Beautiful Home with large guest house Resort style Pool and a Huge Lot. This is the perfect home for any family that needs a place for themselves and a home office, or a place for a parent, or just loves to entertain . This home won't last!
Last Agent to Sell the Property
Fielding Success Realty, LLC License #BR534734000 Listed on: 10/02/2020
Home Details
Home Type
- Single Family
Est. Annual Taxes
- $6,042
Year Built
- Built in 1981
Lot Details
- 0.78 Acre Lot
- Desert faces the front of the property
- Block Wall Fence
- Front and Back Yard Sprinklers
- Private Yard
Parking
- 3 Car Direct Access Garage
- 5 Open Parking Spaces
- Garage Door Opener
- Circular Driveway
- Gated Parking
- RV Gated
Home Design
- Reflective Roof
- Built-Up Roof
- Foam Roof
- Stucco
Interior Spaces
- 4,408 Sq Ft Home
- 1-Story Property
- Ceiling height of 9 feet or more
- Family Room with Fireplace
- 3 Fireplaces
Kitchen
- Eat-In Kitchen
- Gas Cooktop
- Built-In Microwave
- Kitchen Island
- Granite Countertops
Flooring
- Wood
- Stone
Bedrooms and Bathrooms
- 4 Bedrooms
- Fireplace in Primary Bedroom
- Primary Bathroom is a Full Bathroom
- 3 Bathrooms
- Dual Vanity Sinks in Primary Bathroom
- Hydromassage or Jetted Bathtub
- Bathtub With Separate Shower Stall
Pool
- Heated Spa
- Private Pool
- Diving Board
Outdoor Features
- Covered patio or porch
- Outdoor Fireplace
- Outdoor Storage
- Built-In Barbecue
Schools
- Sonoran Sky Elementary School
- Desert Shadows Middle School - Scottsdale
Utilities
- Central Air
- Heating Available
- Septic Tank
- High Speed Internet
- Cable TV Available
Additional Features
- No Interior Steps
- Guest House
- Horses Allowed On Property
Community Details
- No Home Owners Association
- Association fees include no fees
- Paradise Valley Ranchos Subdivision, Has Guest Quarters Floorplan
Listing and Financial Details
- Tax Lot 37
- Assessor Parcel Number 175-66-037-A
Ownership History
Purchase Details
Home Financials for this Owner
Home Financials are based on the most recent Mortgage that was taken out on this home.Purchase Details
Home Financials for this Owner
Home Financials are based on the most recent Mortgage that was taken out on this home.Purchase Details
Home Financials for this Owner
Home Financials are based on the most recent Mortgage that was taken out on this home.Purchase Details
Purchase Details
Purchase Details
Home Financials for this Owner
Home Financials are based on the most recent Mortgage that was taken out on this home.Purchase Details
Home Financials for this Owner
Home Financials are based on the most recent Mortgage that was taken out on this home.Purchase Details
Home Financials for this Owner
Home Financials are based on the most recent Mortgage that was taken out on this home.Purchase Details
Home Financials for this Owner
Home Financials are based on the most recent Mortgage that was taken out on this home.Purchase Details
Home Financials for this Owner
Home Financials are based on the most recent Mortgage that was taken out on this home.Purchase Details
Home Financials for this Owner
Home Financials are based on the most recent Mortgage that was taken out on this home.Purchase Details
Home Financials for this Owner
Home Financials are based on the most recent Mortgage that was taken out on this home.Purchase Details
Home Financials for this Owner
Home Financials are based on the most recent Mortgage that was taken out on this home.Similar Homes in Scottsdale, AZ
Home Values in the Area
Average Home Value in this Area
Purchase History
| Date | Type | Sale Price | Title Company |
|---|---|---|---|
| Warranty Deed | $998,000 | Magnus Title Agency | |
| Interfamily Deed Transfer | -- | Clear Title Agency Of Arizon | |
| Interfamily Deed Transfer | -- | Clear Title Agency Of Arizon | |
| Warranty Deed | $729,000 | Clear Title Agency Of Arizon | |
| Interfamily Deed Transfer | -- | Clear Title Agency Of Arizon | |
| Warranty Deed | -- | None Available | |
| Trustee Deed | $381,000 | Accommodation | |
| Interfamily Deed Transfer | -- | Transnation Title Ins Co | |
| Interfamily Deed Transfer | -- | Fidelity National Title | |
| Interfamily Deed Transfer | -- | Fidelity National Title | |
| Interfamily Deed Transfer | -- | Fidelity National Title | |
| Warranty Deed | $330,000 | Fidelity National Title | |
| Warranty Deed | $330,000 | Fidelity National Title | |
| Warranty Deed | $300,000 | Fidelity National Title | |
| Interfamily Deed Transfer | -- | United Title Agency |
Mortgage History
| Date | Status | Loan Amount | Loan Type |
|---|---|---|---|
| Open | $200,000 | Credit Line Revolving | |
| Open | $798,400 | New Conventional | |
| Previous Owner | $640,000 | New Conventional | |
| Previous Owner | $656,500 | New Conventional | |
| Previous Owner | $656,500 | New Conventional | |
| Previous Owner | $178,000 | Credit Line Revolving | |
| Previous Owner | $825,500 | Unknown | |
| Previous Owner | $796,000 | New Conventional | |
| Previous Owner | $468,000 | New Conventional | |
| Previous Owner | $138,000 | Credit Line Revolving | |
| Previous Owner | $66,000 | Stand Alone Second | |
| Previous Owner | $264,000 | Purchase Money Mortgage | |
| Previous Owner | $264,000 | Purchase Money Mortgage | |
| Previous Owner | $297,000 | New Conventional | |
| Previous Owner | $210,000 | New Conventional | |
| Previous Owner | $12,000 | No Value Available | |
| Closed | $52,000 | No Value Available |
Property History
| Date | Event | Price | Change | Sq Ft Price |
|---|---|---|---|---|
| 07/10/2025 07/10/25 | Price Changed | $2,499,999 | -3.8% | $556 / Sq Ft |
| 06/04/2025 06/04/25 | Price Changed | $2,599,999 | -5.5% | $578 / Sq Ft |
| 05/03/2025 05/03/25 | For Sale | $2,750,000 | +175.6% | $612 / Sq Ft |
| 12/15/2020 12/15/20 | Sold | $998,000 | -9.3% | $226 / Sq Ft |
| 10/02/2020 10/02/20 | For Sale | $1,100,000 | +50.9% | $250 / Sq Ft |
| 06/13/2013 06/13/13 | Sold | $729,000 | -2.8% | $141 / Sq Ft |
| 05/01/2013 05/01/13 | Pending | -- | -- | -- |
| 03/01/2013 03/01/13 | Price Changed | $749,900 | -3.2% | $145 / Sq Ft |
| 11/01/2012 11/01/12 | For Sale | $775,000 | -- | $150 / Sq Ft |
Tax History Compared to Growth
Tax History
| Year | Tax Paid | Tax Assessment Tax Assessment Total Assessment is a certain percentage of the fair market value that is determined by local assessors to be the total taxable value of land and additions on the property. | Land | Improvement |
|---|---|---|---|---|
| 2025 | $6,310 | $77,983 | -- | -- |
| 2024 | $6,209 | $74,270 | -- | -- |
| 2023 | $6,209 | $112,000 | $22,400 | $89,600 |
| 2022 | $6,111 | $84,480 | $16,890 | $67,590 |
| 2021 | $6,233 | $80,280 | $16,050 | $64,230 |
| 2020 | $6,042 | $75,350 | $15,070 | $60,280 |
| 2019 | $6,089 | $71,010 | $14,200 | $56,810 |
| 2018 | $5,906 | $67,750 | $13,550 | $54,200 |
| 2017 | $5,621 | $67,930 | $13,580 | $54,350 |
| 2016 | $5,552 | $61,170 | $12,230 | $48,940 |
| 2015 | $5,262 | $63,930 | $12,780 | $51,150 |
Agents Affiliated with this Home
-
Taylor Smart
T
Seller's Agent in 2025
Taylor Smart
The Brokery
(425) 736-3175
45 Total Sales
-
Brooks Spilsbury
B
Seller's Agent in 2020
Brooks Spilsbury
Fielding Success Realty, LLC
(602) 515-1981
10 Total Sales
-
Diane Sutherland

Buyer's Agent in 2020
Diane Sutherland
Realty One Group
(602) 999-9100
24 Total Sales
-
Chris Castillo

Seller's Agent in 2013
Chris Castillo
CPA Advantage Realty, LLC
(480) 694-1350
53 Total Sales
-
Sally O'Donoghue
S
Seller Co-Listing Agent in 2013
Sally O'Donoghue
CPA Advantage Realty, LLC
(480) 899-2525
Map
Source: Arizona Regional Multiple Listing Service (ARMLS)
MLS Number: 6141444
APN: 175-66-037A
- 13402 N 79th St
- 7834 E Sweetwater Ave
- 7801 E Davenport Dr
- 13202 N 76th Place
- 8001 E Voltaire Ave
- 7901 E Sweetwater Ave
- 7860 E Davenport Dr
- 7715 E Thunderbird Rd Unit 76
- 12835 N 78th St
- 13108 N 76th St
- 7617 E Thunderbird Rd
- 12682 N 80th Place
- 13620 N 80th Place
- 12776 N 78th St
- 12646 N 80th Place
- 7624 E Larkspur Dr
- 7539 E Corrine Rd
- 13365 N 74th St
- 12448 N 76th St
- 12537 N 76th Place

