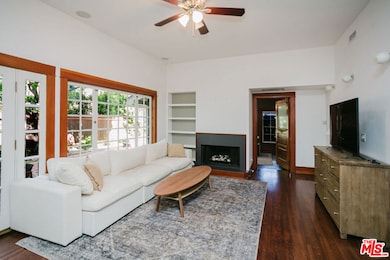13239 Addison St Sherman Oaks, CA 91423
Highlights
- 24-Hour Security
- City View
- Living Room with Fireplace
- Ulysses S. Grant Senior High School Rated A-
- Craftsman Architecture
- Wood Flooring
About This Home
Beautifully updated 2-story California Craftsman blends classical architecture and charm with conscientious updates harmonizing traditional sensibilities with updated conveniences. The floor plan includes 4 spacious bedrooms including 2 primary bedrooms (one up and one down) assuring maximum flexibility. The chef's kitchen features a large center island with wine chiller, high end appliances, a definite focal point for entertaining. Electric vehicle charger. 1 bathroom remodeled this year. Soaring ceilings amplify an airy expansive dimension. Copious sized backyard, verdant front yard and porch including a loveseat swing contribute to making this impeccably maintained property more than a house. It is a home. The only thing this home is missing is you!
Home Details
Home Type
- Single Family
Est. Annual Taxes
- $21,752
Year Built
- Built in 1923
Lot Details
- 6,477 Sq Ft Lot
- Lot Dimensions are 61x105
- South Facing Home
- Property is zoned LAR1
Home Design
- Craftsman Architecture
Interior Spaces
- 3,190 Sq Ft Home
- 2-Story Property
- Wood Burning Fireplace
- Living Room with Fireplace
- Den with Fireplace
- Wood Flooring
- City Views
- Basement
Kitchen
- Breakfast Bar
- Walk-In Pantry
- Oven or Range
- Microwave
- Water Line To Refrigerator
- Dishwasher
Bedrooms and Bathrooms
- 4 Bedrooms
- Walk-In Closet
- 3 Full Bathrooms
Laundry
- Laundry Room
- Dryer
- Washer
Parking
- Attached Carport
- Driveway
Utilities
- Zoned Heating and Cooling
Listing and Financial Details
- Security Deposit $8,820
- Tenant pays for cable TV, gas, special
- Rent includes gardener
- 12 Month Lease Term
- Assessor Parcel Number 2358-007-028
Community Details
Pet Policy
- Call for details about the types of pets allowed
Additional Features
- Electric Vehicle Charging Station
- 24-Hour Security
Map
Source: The MLS
MLS Number: 25586775
APN: 2358-007-028
- 13158 Otsego St
- 5109 Longridge Ave
- 13307 Otsego St
- 13157 Otsego St
- 5044 Varna Ave
- 4947 Varna Ave
- 13128 Hartsook St
- 13232 Magnolia Blvd
- 5056 Greenbush Ave
- 5110 Greenbush Ave
- 4800 Mary Ellen Ave
- 13117 Magnolia Blvd
- 13111 Magnolia Blvd
- 5116 Sunnyslope Ave
- 4938 Morse Ave
- 4702 Fulton Ave Unit 107
- 4702 Fulton Ave Unit 202
- 13042 Riverside Dr
- 13530 Morrison St
- 12947 La Maida St
- 5010 Fulton Ave
- 13229 Hesby St
- 13161 Addison St
- 13133 Morrison St
- 5008 Greenbush Ave
- 13306 Magnolia Blvd
- 5110 Greenbush Ave
- 13141 Riverside Dr
- 13104 Magnolia Blvd
- 13123 Magnolia Blvd
- 13401 Riverside Dr
- 4909 Morse Ave
- 13009 Riverside Dr
- 13031 Magnolia Blvd
- 13012 Riverside Dr
- 4740 Sunnyslope Ave
- 4751 Sunnyslope Ave Unit GUESTHOUSE for rent
- 4641 Fulton Ave Unit 106
- 4840 Van Noord Ave
- 13220 Riverside Dr Unit FL2-ID463







