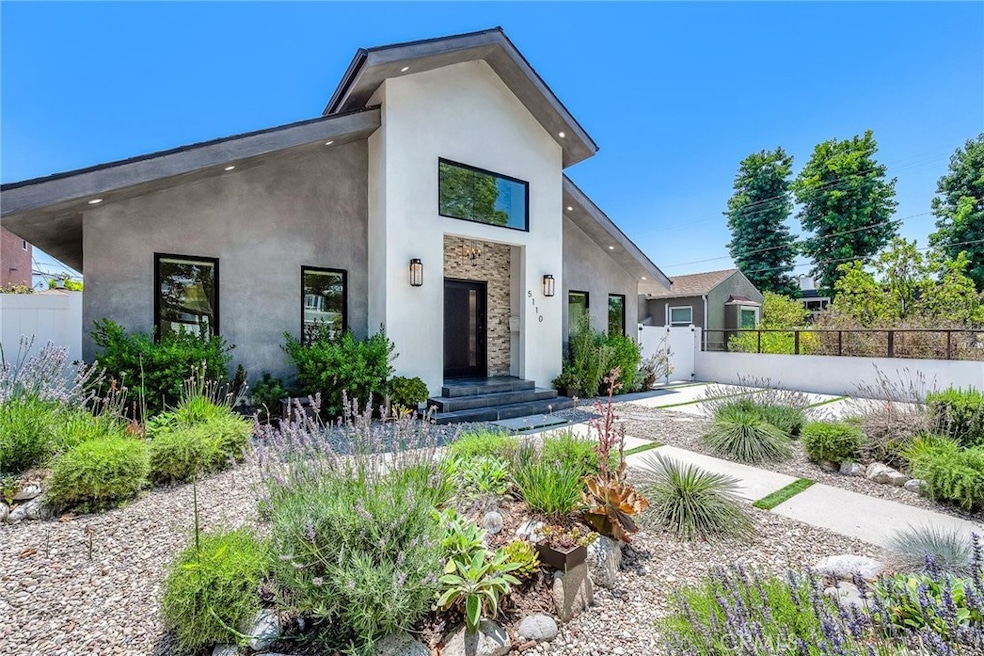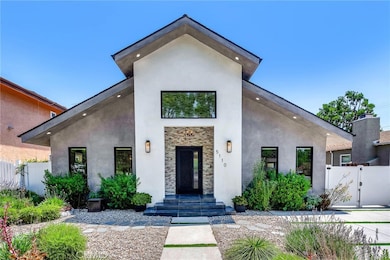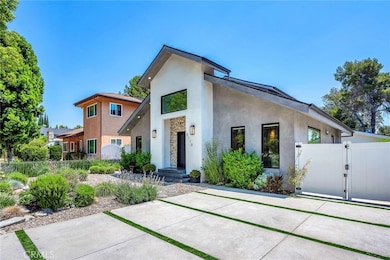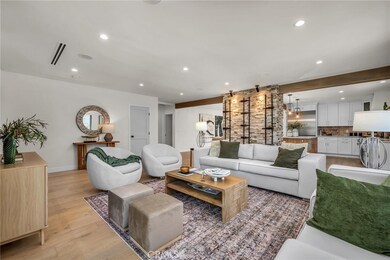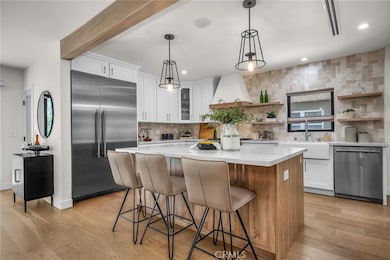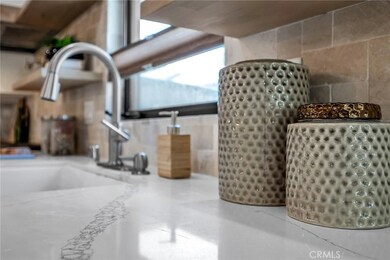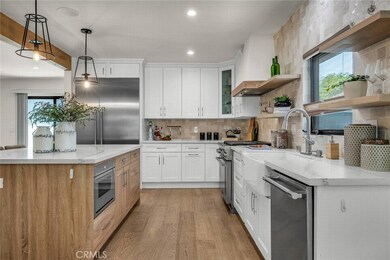5110 Greenbush Ave Sherman Oaks, CA 91423
Highlights
- Detached Guest House
- In Ground Pool
- Automatic Gate
- Ulysses S. Grant Senior High School Rated A-
- Primary Bedroom Suite
- Updated Kitchen
About This Home
Welcome to this stylish and thoughtfully designed modern French farmhouse in the heart of Sherman Oaks. From the moment you arrive, the bold front entry—featuring a contemporary chandelier and stone accent wall—sets the tone for what’s inside. Step into a bright, open two-story layout filled with natural light, wire-brushed Sahara oak floors, and custom designer touches throughout. The living and dining areas flow together seamlessly, highlighted by a striking stone wine wall and built-in ceiling speakers, perfect for entertaining. The chef’s kitchen is equipped with custom cabinetry, quartz countertops, and a premium Thermador appliance package. The adjacent family room features a large fireplace with elegant stonework and custom built-ins on both sides. Glass sliders open to a private backyard retreat with a built-in BBQ, sparkling pool and spa. Upstairs, the junior suite includes a full bathroom and Juliet balcony overlooking the pool. The spacious primary suite offers its own Juliet balcony and a spa-like bath with soaking tub, oversized rain shower, and skylight. Two additional junior suites are located on the main level, each with their own en-suite bathrooms. Smart features include built-in ceiling speakers (including patio), Ecobee smart thermostat, pre-wired WiFi/TV in every room, and a full alarm system. A gated front entry and elegant powder room add convenience and privacy. Lush, Low-Maintenance Garden Raised planter boxes with automatic irrigation overflow with tomatoes, herbs, and vegetables, while drought-resistant landscaping features charming South-of-France-style rocailles. Milkweed and flowering shrubs attract monarchs and hummingbirds, and a prolific lime tree and mature lemon tree provide fresh citrus year-round.
Listing Agent
Chana Gedy Brokerage Phone: 3104996249 License #02031085 Listed on: 08/14/2025
Home Details
Home Type
- Single Family
Est. Annual Taxes
- $32,866
Year Built
- Built in 1939
Lot Details
- 7,241 Sq Ft Lot
- Wrought Iron Fence
- Sprinkler System
- Back and Front Yard
- Property is zoned LAR1
Home Design
- French Architecture
- Modern Architecture
- Turnkey
- Raised Foundation
- Shingle Roof
- Stucco
Interior Spaces
- 2,723 Sq Ft Home
- 2-Story Property
- Open Floorplan
- Wired For Sound
- Built-In Features
- High Ceiling
- Ceiling Fan
- Recessed Lighting
- Sliding Doors
- Family Room with Fireplace
- Living Room
- Wood Flooring
- Pool Views
Kitchen
- Updated Kitchen
- Breakfast Bar
- Six Burner Stove
- Gas Range
- Range Hood
- Microwave
- Dishwasher
- Kitchen Island
- Quartz Countertops
Bedrooms and Bathrooms
- 4 Bedrooms | 2 Main Level Bedrooms
- Primary Bedroom Suite
- Walk-In Closet
- Remodeled Bathroom
- 5 Full Bathrooms
- Quartz Bathroom Countertops
- Dual Vanity Sinks in Primary Bathroom
- Soaking Tub
- Separate Shower
- Exhaust Fan In Bathroom
Laundry
- Laundry Room
- Dryer
- Washer
Home Security
- Home Security System
- Smart Home
- Carbon Monoxide Detectors
- Fire and Smoke Detector
Parking
- Parking Available
- Private Parking
- Driveway
- Automatic Gate
Pool
- In Ground Pool
- In Ground Spa
Outdoor Features
- Exterior Lighting
- Outdoor Grill
Utilities
- Central Heating and Cooling System
- Tankless Water Heater
Additional Features
- Detached Guest House
- Suburban Location
Listing and Financial Details
- Security Deposit $13,000
- 12-Month Minimum Lease Term
- Available 10/14/25
- Tax Lot 75
- Tax Tract Number 9538
- Assessor Parcel Number 2359003021
Community Details
Overview
- No Home Owners Association
Pet Policy
- Call for details about the types of pets allowed
Map
Source: California Regional Multiple Listing Service (CRMLS)
MLS Number: SR25184130
APN: 2359-003-021
- 5056 Greenbush Ave
- 5044 Varna Ave
- 5116 Sunnyslope Ave
- 4947 Varna Ave
- 13307 Otsego St
- 13521 Magnolia Blvd
- 5109 Longridge Ave
- 13530 Morrison St
- 13536 Morrison St
- 13232 Magnolia Blvd
- 13158 Otsego St
- 13157 Otsego St
- 13128 Hartsook St
- 13117 Magnolia Blvd
- 13111 Magnolia Blvd
- 5003 Mammoth Ave
- 5417 Allott Ave
- 13627 Chandler Blvd
- 13807 Magnolia Blvd
- 4702 Fulton Ave Unit 107
- 5008 Greenbush Ave
- 5010 Fulton Ave
- 13229 Hesby St
- 13239 Addison St
- 5131 Buffalo Ave Unit 25
- 5049-5117 Buffalo Ave
- 5020 Woodman Ave
- 13161 Addison St
- 5105 Woodman Ave Unit 3
- 5051 Woodman Ave Unit 2
- 5009 Woodman Ave Unit 210
- 5151 Woodman Ave
- 13401 Riverside Dr
- 13463 Chandler Blvd
- 13123 Magnolia Blvd
- 13133 Morrison St
- 5109 Mammoth Ave
- 5107 Mammoth Ave Unit 5109 Mammoth
- 13104 Magnolia Blvd
- 5417 Allott Ave
