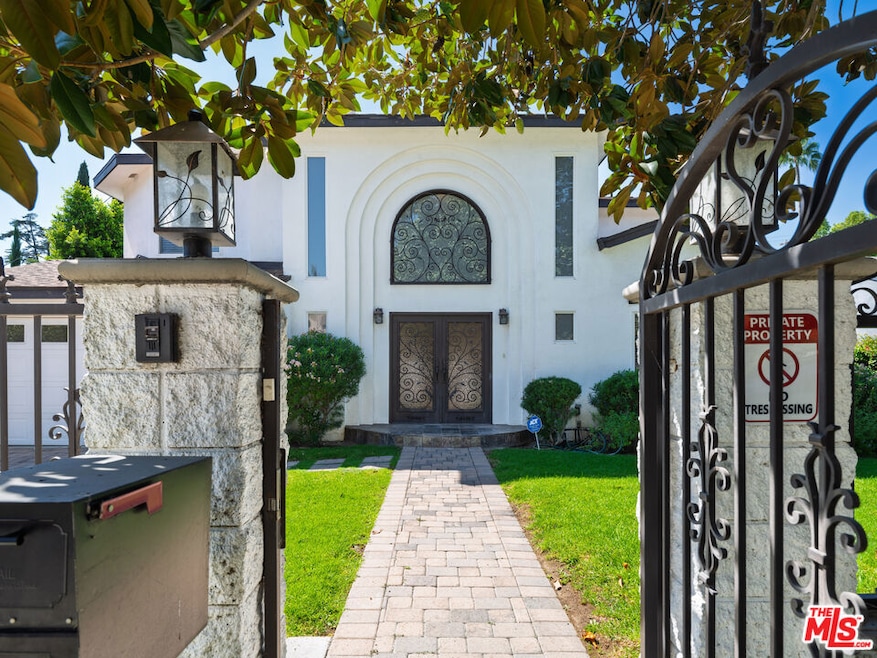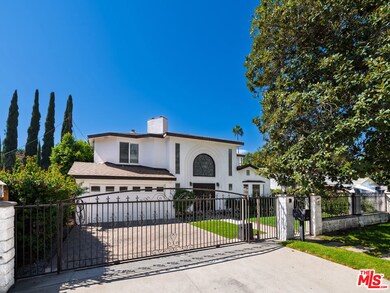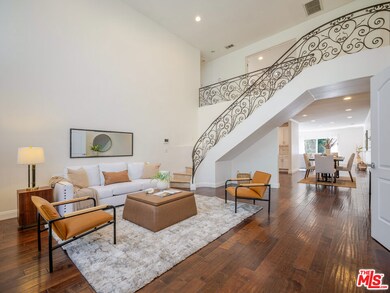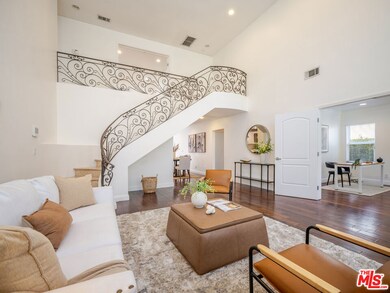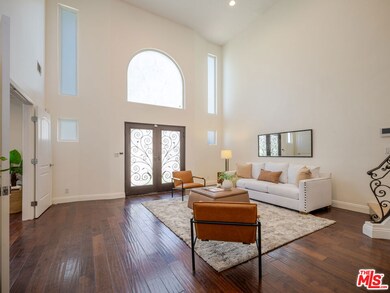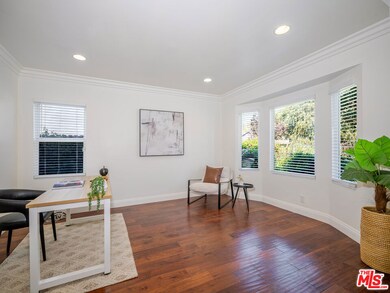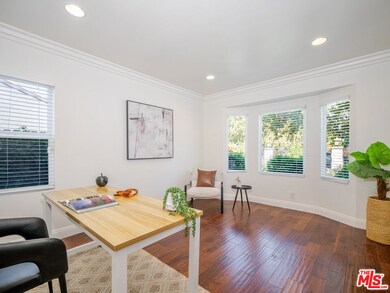5417 Allott Ave Sherman Oaks, CA 91401
Highlights
- Fireplace in Primary Bedroom
- Wood Flooring
- Covered Patio or Porch
- Ulysses S. Grant Senior High School Rated A-
- Mediterranean Architecture
- Views
About This Home
This Is the One Of A Kind Super Sharp Gated 5 Bedroom Dream Home That You Have Been Waiting For! At This Reduced Price This Chandler Estates Gated Home Is Now The Best Buy In Sherman Oaks For A Home Of Its Size! Enjoy The Holidays Here! Rare Chance! A True Showplace! Excellent Curb Appeal! Thoroughly & Beautifully Remodeled Throughout! Fantastic Open Floor Plan! Perfect Mint Move In Condition! Soaring Ceiling! Dramatic Staircase! Breathtaking Center Island Chefs Kitchen With Sinks, Fixtures, Stainless Steel Appliances, Tons Of Storage & Opens To A Covered Patio For Outdoor Dining! Marvelous Master Suite With Its Own Fireplace & Spa Style Luxurious Bath! Fabulous Family Room! Gleaming Walnut Floors! Newly Painted Inside & Out! Stone Counters Throughout! White Quartz In Kitchen & Master Bath! Newer Hot Water Heater! Laundry Room With Newer Washer & Dryer! Large Pool Size Backyard Is An Entertainers Delight! Newer High End HVAC Unit Downstairs! 2-Car Attached Garage! Incredible Location! Close To Everything! Must See To Believe! If You Are Only Seeing One Incredible Home In The Price Range, Make Sure This Is It! Do Not Miss! Must See! Sherman Oaks Living At Its Best!
Home Details
Home Type
- Single Family
Est. Annual Taxes
- $17,753
Year Built
- Built in 1936 | Remodeled
Lot Details
- 6,413 Sq Ft Lot
- Lot Dimensions are 58x111
- Property is zoned LAR1
Home Design
- Mediterranean Architecture
Interior Spaces
- 3,048 Sq Ft Home
- 2-Story Property
- Family Room
- Living Room
- Dining Room
- Property Views
Kitchen
- Oven or Range
- Microwave
- Dishwasher
- Disposal
Flooring
- Wood
- Stone
- Tile
Bedrooms and Bathrooms
- 5 Bedrooms
- Fireplace in Primary Bedroom
- 4 Full Bathrooms
Laundry
- Laundry Room
- Dryer
- Washer
Home Security
- Prewired Security
- Carbon Monoxide Detectors
- Fire and Smoke Detector
Parking
- 2 Car Garage
- Automatic Gate
Additional Features
- Covered Patio or Porch
- Central Heating and Cooling System
Community Details
- Call for details about the types of pets allowed
Listing and Financial Details
- Security Deposit $7,600
- Tenant pays for cable TV, electricity, gas, insurance, water, trash collection
- 12 Month Lease Term
- Assessor Parcel Number 2344-006-003
Map
Source: The MLS
MLS Number: 25619467
APN: 2344-006-003
- 5449 Allott Ave
- 13627 Chandler Blvd
- 5503 Ventura Canyon Ave
- 5514 Woodman Ave
- 5263 Buffalo Ave
- 13521 Magnolia Blvd
- 13360 Burbank Blvd Unit 16
- 5446 Matilija Ave
- 13340 Burbank Blvd Unit 2
- 5635 Woodman Ave Unit H
- 5525 Cantaloupe Ave
- 5116 Sunnyslope Ave
- 13807 Magnolia Blvd
- 5512 Ranchito Ave
- 13238 Cumpston St
- 5110 Greenbush Ave
- 5732 Mammoth Ave
- 5056 Greenbush Ave
- 13157 Chandler Blvd
- 5535 Ranchito Ave
- 13463 Chandler Blvd
- 13627 Chandler Blvd
- 5514 Woodman Ave
- 13440 Burbank Blvd
- 5628 Buffalo Ave
- 13423 Burbank Blvd Unit 11
- 13744 Burbank Blvd Unit A
- 5432 Fulton Ave
- 5151 Woodman Ave
- 5110 Greenbush Ave
- 5105 Woodman Ave Unit 3
- 5109 Mammoth Ave
- 5049-5117 Buffalo Ave
- 13900 Burbank Blvd
- 5051 Woodman Ave Unit 2
- 5020 Woodman Ave
- 5008 Greenbush Ave
- 5009 Woodman Ave Unit 210
- 13936 Magnolia Blvd
- 5851 Woodman Ave
