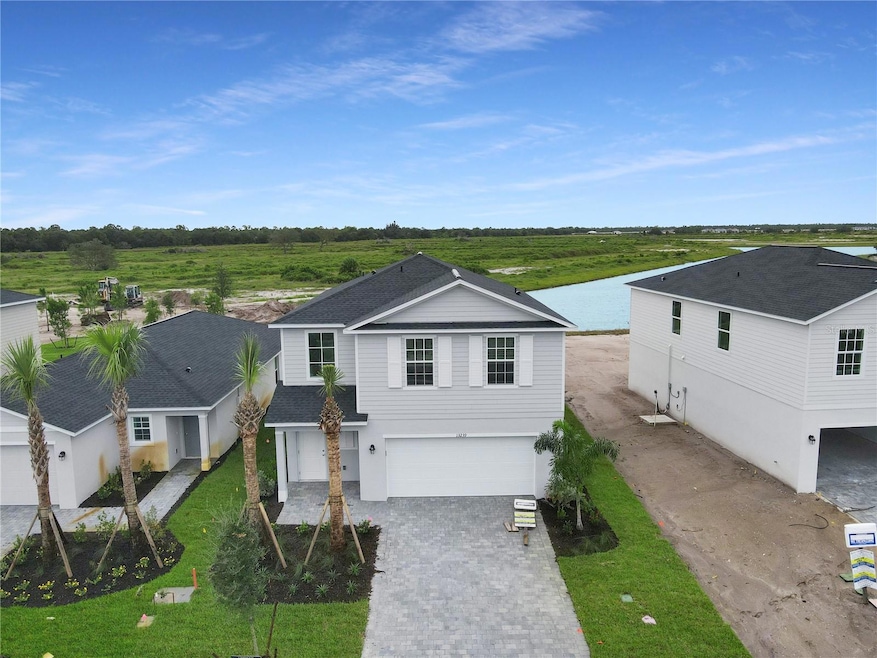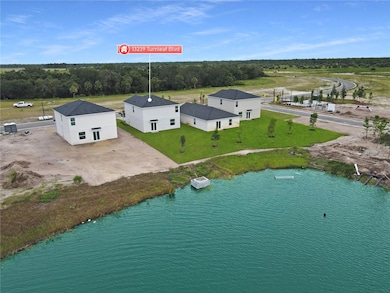13239 Turn Leaf Blvd Punta Gorda, FL 33955
South Punta Gorda NeighborhoodEstimated payment $2,027/month
Highlights
- Fitness Center
- Lake View
- Clubhouse
- New Construction
- Open Floorplan
- Traditional Architecture
About This Home
THIS HOME IS READY FOR YOU NOW!! Discover the allure of Lennar's single-family homes at Turnleaf, just an hour’s drive to the picturesque beaches and endless adventures in Punta Gorda, FL. Embrace an active and healthy lifestyle with an array of exclusive amenities including a clubhouse, swimming pool, pickleball court, playground and bocce court. The first floor of this new two-story home is host to an open-concept layout that combines the kitchen with the living and dining areas, and an outdoor patio is easily reached off the main living space. Upstairs, five bedrooms surround a versatile loft, including the luxe owner’s suite, complete with a generous walk-in closet and en-suite bathroom. Prices and features may vary and are subject to change. Photos are for illustrative purposes only.
Listing Agent
LENNAR REALTY INC Brokerage Phone: 813-917-9080 License #690454 Listed on: 08/07/2025

Home Details
Home Type
- Single Family
Year Built
- Built in 2025 | New Construction
Lot Details
- 5,200 Sq Ft Lot
- Northwest Facing Home
- Landscaped with Trees
- Property is zoned RE1
HOA Fees
- $238 Monthly HOA Fees
Parking
- 2 Car Attached Garage
Home Design
- Traditional Architecture
- Bi-Level Home
- Slab Foundation
- Shingle Roof
- Stucco
Interior Spaces
- 1,874 Sq Ft Home
- Open Floorplan
- Family Room Off Kitchen
- Combination Dining and Living Room
- Loft
- Inside Utility
- Tile Flooring
- Lake Views
- Hurricane or Storm Shutters
Kitchen
- Eat-In Kitchen
- Range
- Recirculated Exhaust Fan
- Microwave
- Dishwasher
- Disposal
Bedrooms and Bathrooms
- 4 Bedrooms
- Primary Bedroom on Main
- Split Bedroom Floorplan
- Walk-In Closet
Laundry
- Laundry Room
- Dryer
- Washer
Utilities
- Central Heating and Cooling System
- Thermostat
- Underground Utilities
- Electric Water Heater
- High Speed Internet
- Cable TV Available
Additional Features
- Reclaimed Water Irrigation System
- Exterior Lighting
Listing and Financial Details
- Visit Down Payment Resource Website
- Tax Lot 138
- Assessor Parcel Number 422309276006
- $1,780 per year additional tax assessments
Community Details
Overview
- Association fees include pool, internet, ground maintenance, management, recreational facilities
- Icon Association
- Built by Lennar Homes
- Turnleaf Subdivision, Columbus Floorplan
- The community has rules related to deed restrictions
Amenities
- Clubhouse
- Community Mailbox
Recreation
- Pickleball Courts
- Recreation Facilities
- Community Playground
- Fitness Center
- Community Pool
- Dog Park
- Trails
Map
Home Values in the Area
Average Home Value in this Area
Property History
| Date | Event | Price | List to Sale | Price per Sq Ft |
|---|---|---|---|---|
| 10/07/2025 10/07/25 | Price Changed | $284,747 | -7.5% | $152 / Sq Ft |
| 09/19/2025 09/19/25 | Price Changed | $307,747 | -4.2% | $164 / Sq Ft |
| 09/03/2025 09/03/25 | Price Changed | $321,247 | -1.3% | $171 / Sq Ft |
| 08/19/2025 08/19/25 | Price Changed | $325,397 | -1.2% | $174 / Sq Ft |
| 08/07/2025 08/07/25 | For Sale | $329,499 | -- | $176 / Sq Ft |
Source: Stellar MLS
MLS Number: TB8415279
- 26623 Jasper Way
- 13305 Tribune Blvd
- 13311 Turn Leaf Blvd
- 13110 Camelot Ln
- 13317 Tribune Blvd
- 13182 Camelot Ln
- 13104 Camelot Ln
- 13323 Tribune Blvd
- 13064 Moonrise Ln
- 13098 Camelot Ln
- 26584 Jasper Way
- 13272 Grassmere Ct
- 13266 Grassmere Ct
- 13341 Turn Leaf Blvd
- 26572 Jasper Way
- 13353 Turn Leaf Blvd
- 13040 Moonrise Ln
- 13074 Camelot Ln
- 13059 Camelot Ln
- 13401 Turn Leaf Blvd
- 27117 Treadmill Dr
- 27433 Las Lomas Dr
- 25199 Longmeadow Dr
- 13043 Appleby Dr
- 25115 Longmeadow Dr
- 25078 Golden Fern Dr
- 25222 Keygrass Ct
- 25191 Keygrass Ct
- 14257 Heritage Landing Blvd Unit 1122
- 14041 Heritage Landing Blvd Unit 627
- 14041 Heritage Landing Blvd Unit 638
- 14041 Heritage Landing Blvd Unit 634
- 14041 Heritage Landing Blvd Unit 642
- 14267 Heritage Landing Blvd Unit 1222
- 25018 Longmeadow Dr
- 14008 Black Beauty Dr Unit 1822
- 14161 Poppy Field Loop Unit 5811
- 14149 Poppy Field Loop Unit 6011
- 14149 Poppy Field Loop Unit 6012
- 14185 Poppy Field Loop Unit 5421

