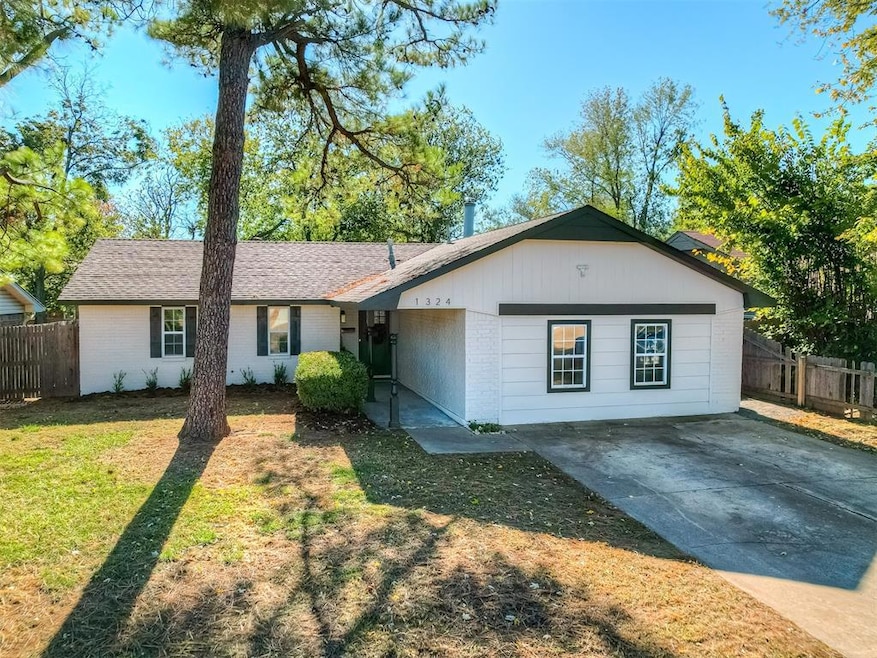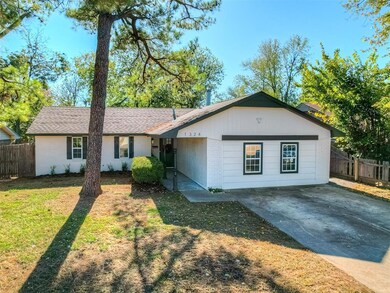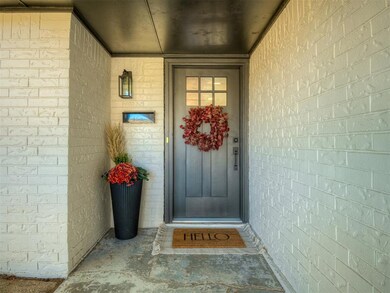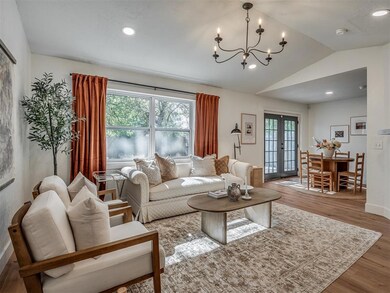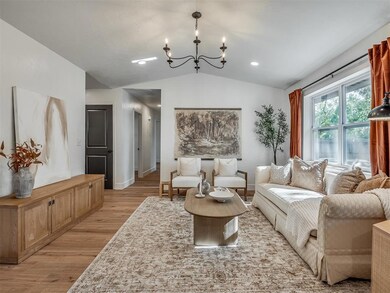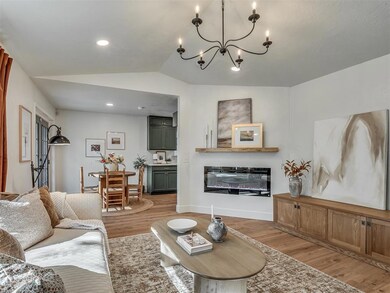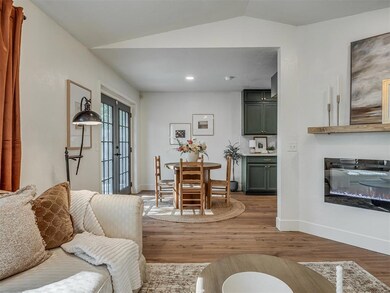
1324 Atlanta Cir Norman, OK 73071
Southeast Norman NeighborhoodHighlights
- Traditional Architecture
- 1 Fireplace
- Converted Garage
- Norman High School Rated A-
- Covered patio or porch
- Interior Lot
About This Home
As of January 2025This beautifully remodeled home combines modern updates with timeless charm, offering a spacious and inviting layout perfect for both relaxing and entertaining. Located just minutes from OU campus, this property is an ideal choice for anyone seeking convenience, style, and space in Norman.
Step inside to discover brand new LVP flooring throughout and 5 ¼” modern baseboards, enhancing the home’s fresh, contemporary feel. The stunning kitchen has been completely updated with brand new cabinets, quartz countertops, and top-of-the-line appliances, offering both beauty and functionality.
The living room exudes warmth and elegance, anchored by an electric-burning fireplace with a gorgeous wood mantle, creating a warm and inviting atmosphere. The home's layout is open and airy, with plenty of natural light streaming in to highlight the home’s thoughtful design and modern finishes. Both bathrooms have been tastefully upgraded with beautiful, custom-tiled showers that offer a spa-like experience, combining functionality with luxury.
A dedicated laundry room adds a touch of elegance with its decorative tile, making even household chores feel special. The thoughtful design and stylish touches throughout make this space both functional and visually appealing.
Step outside into the large backyard, perfect for outdoor activities, gardening, or enjoying peaceful evenings under the Oklahoma skies.
This beautifully updated home is the perfect blend of modern living and classic charm—don’t miss your chance to make it your own!
Home Details
Home Type
- Single Family
Est. Annual Taxes
- $1,814
Year Built
- Built in 1972
Lot Details
- 6,970 Sq Ft Lot
- North Facing Home
- Wood Fence
- Interior Lot
Home Design
- Traditional Architecture
- Slab Foundation
- Brick Frame
- Composition Roof
Interior Spaces
- 1,557 Sq Ft Home
- 1-Story Property
- Ceiling Fan
- 1 Fireplace
- Inside Utility
- Laundry Room
Kitchen
- Electric Oven
- Gas Range
- Free-Standing Range
- Dishwasher
- Disposal
Flooring
- Tile
- Vinyl
Bedrooms and Bathrooms
- 4 Bedrooms
- 2 Full Bathrooms
Home Security
- Home Security System
- Fire and Smoke Detector
Parking
- Converted Garage
- Driveway
Outdoor Features
- Covered patio or porch
Schools
- Kennedy Elementary School
- Irving Middle School
- Norman High School
Utilities
- Central Heating and Cooling System
- Programmable Thermostat
- Water Heater
- High Speed Internet
- Cable TV Available
Listing and Financial Details
- Legal Lot and Block 18 / 5
Ownership History
Purchase Details
Home Financials for this Owner
Home Financials are based on the most recent Mortgage that was taken out on this home.Purchase Details
Home Financials for this Owner
Home Financials are based on the most recent Mortgage that was taken out on this home.Purchase Details
Home Financials for this Owner
Home Financials are based on the most recent Mortgage that was taken out on this home.Purchase Details
Home Financials for this Owner
Home Financials are based on the most recent Mortgage that was taken out on this home.Purchase Details
Similar Homes in Norman, OK
Home Values in the Area
Average Home Value in this Area
Purchase History
| Date | Type | Sale Price | Title Company |
|---|---|---|---|
| Warranty Deed | $250,000 | First American Title | |
| Warranty Deed | $164,500 | First American Title | |
| Warranty Deed | $128,000 | None Available | |
| Special Warranty Deed | $65,000 | None Available | |
| Sheriffs Deed | $89,277 | None Available |
Mortgage History
| Date | Status | Loan Amount | Loan Type |
|---|---|---|---|
| Open | $212,500 | New Conventional | |
| Previous Owner | $181,800 | Construction | |
| Previous Owner | $130,649 | VA | |
| Previous Owner | $72,779 | Unknown | |
| Previous Owner | $10,000 | Credit Line Revolving |
Property History
| Date | Event | Price | Change | Sq Ft Price |
|---|---|---|---|---|
| 01/02/2025 01/02/25 | Sold | $250,000 | -3.8% | $161 / Sq Ft |
| 11/27/2024 11/27/24 | Pending | -- | -- | -- |
| 11/15/2024 11/15/24 | For Sale | $260,000 | +58.1% | $167 / Sq Ft |
| 08/07/2024 08/07/24 | Sold | $164,500 | 0.0% | $106 / Sq Ft |
| 08/06/2024 08/06/24 | Pending | -- | -- | -- |
| 08/06/2024 08/06/24 | For Sale | $164,500 | +28.6% | $106 / Sq Ft |
| 05/11/2017 05/11/17 | Sold | $127,900 | -8.6% | $82 / Sq Ft |
| 04/07/2017 04/07/17 | Pending | -- | -- | -- |
| 11/10/2016 11/10/16 | For Sale | $139,900 | +105.1% | $90 / Sq Ft |
| 10/04/2015 10/04/15 | Sold | $68,224 | -8.3% | $44 / Sq Ft |
| 10/03/2015 10/03/15 | Pending | -- | -- | -- |
| 08/28/2015 08/28/15 | For Sale | $74,400 | -- | $48 / Sq Ft |
Tax History Compared to Growth
Tax History
| Year | Tax Paid | Tax Assessment Tax Assessment Total Assessment is a certain percentage of the fair market value that is determined by local assessors to be the total taxable value of land and additions on the property. | Land | Improvement |
|---|---|---|---|---|
| 2024 | $1,814 | $15,146 | $2,678 | $12,468 |
| 2023 | $1,733 | $14,425 | $1,800 | $12,625 |
| 2022 | $1,662 | $14,425 | $1,800 | $12,625 |
| 2021 | $1,752 | $14,425 | $1,800 | $12,625 |
| 2020 | $1,713 | $14,425 | $1,800 | $12,625 |
| 2019 | $1,743 | $14,425 | $1,800 | $12,625 |
| 2018 | $1,691 | $14,425 | $1,800 | $12,625 |
| 2017 | $1,366 | $11,529 | $0 | $0 |
| 2016 | $1,388 | $11,529 | $1,800 | $9,729 |
| 2015 | $1,209 | $11,349 | $1,233 | $10,116 |
| 2014 | $1,182 | $11,018 | $1,197 | $9,821 |
Agents Affiliated with this Home
-
Justin Gabert
J
Seller's Agent in 2025
Justin Gabert
Chalk Realty LLC
(903) 908-1862
3 in this area
41 Total Sales
-
Kimberly Stephens
K
Buyer's Agent in 2025
Kimberly Stephens
Top Tier RE Group
(870) 478-7653
1 in this area
26 Total Sales
-
J
Seller's Agent in 2017
Jennifer Maddox
eXp Realty, LLC
-
Bob Stanbrough

Buyer's Agent in 2017
Bob Stanbrough
Metro Brokers of OK South
(405) 414-5019
1 in this area
49 Total Sales
-
Doug Miller

Seller's Agent in 2015
Doug Miller
Metro Brokers OK Miller Branch
(405) 229-9478
5 in this area
145 Total Sales
Map
Source: MLSOK
MLS Number: 1143925
APN: R0030288
- 1332 Beaumont St
- 1205 Charleston Ct
- 1315 Beaumont St
- 1414 E Boyd St
- 1317 E Boyd St
- 500 Sinclair Dr Unit 502
- 1 E Lindsey St
- 1613 E Boyd St
- 1622 Village Dr
- 1721 E Lindsey St Unit 2
- 1711 E Lindsey St Unit 2
- 1725 E Lindsey St Unit 2
- 1723 E Lindsey St Unit 4
- 401 12th Ave SE Unit 137
- 401 12th Ave SE Unit 206
- 401 12th Ave SE Unit 269
- 1614 Surrey Dr
- 900 Peppertree Place
- 1230 12th Ave SE Unit 1316
- 375 Triad Village Dr Unit 25
