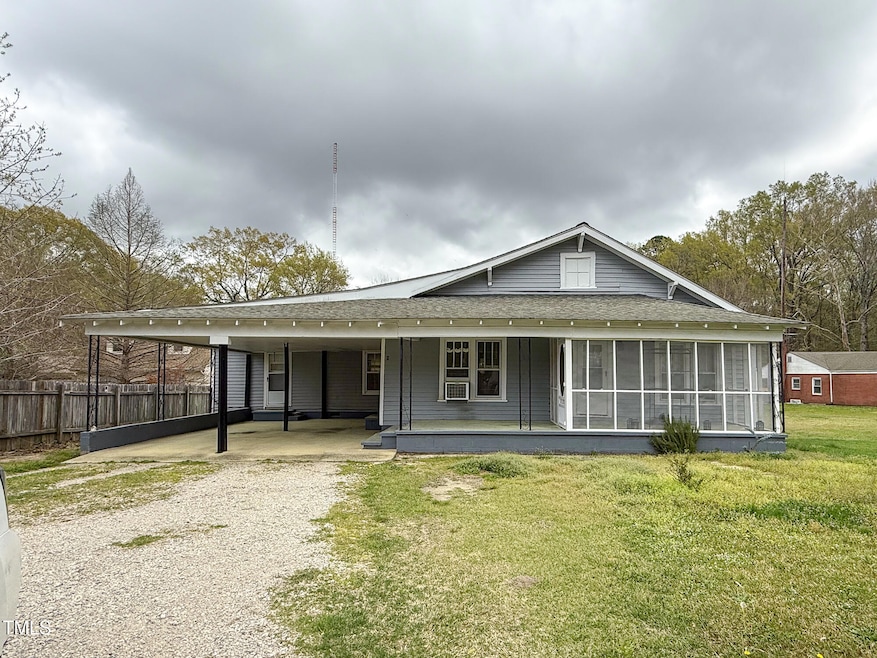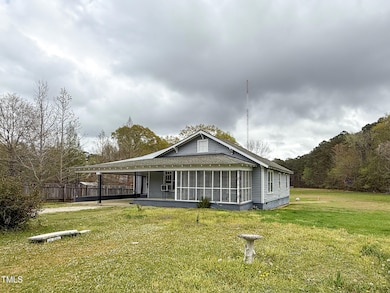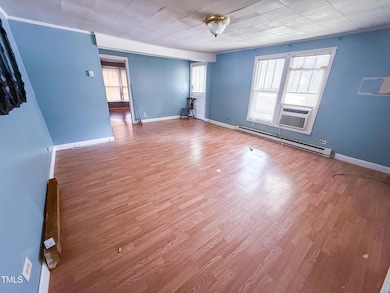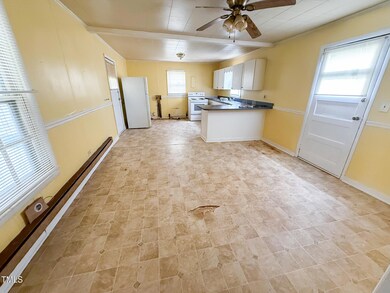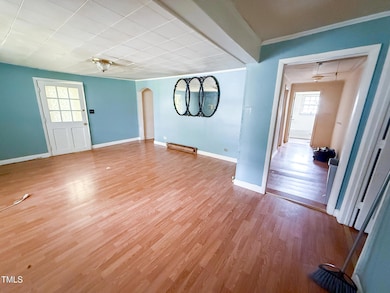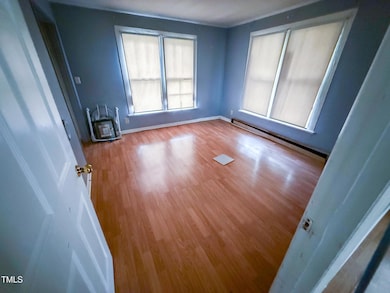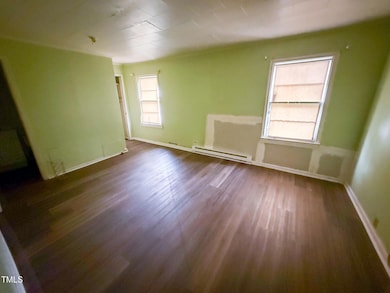1324 Buffalo Rd Smithfield, NC 27577
Estimated payment $1,076/month
Total Views
39,021
3
Beds
2
Baths
1,512
Sq Ft
$126
Price per Sq Ft
Highlights
- Traditional Architecture
- Screened Porch
- 1-Story Property
- No HOA
- Window Unit Cooling System
- Combination Kitchen and Dining Room
About This Home
Great investment opportunity or project for those looking to put their personal touch on a home! This 3-bedroom, 2-bathroom property is located just inside the city limits of Smithfield, NC, offering the perfect balance of quiet residential living and convenient access to city amenities. With a little TLC, this home has the potential to shine and become a cozy haven or an ideal rental property. The location is unbeatable! Enjoy easy access to shopping, downtown Smithfield, and a growing shopping center that's expanding with new stores, restaurants, and hotels. SOLD AS IS!
Home Details
Home Type
- Single Family
Est. Annual Taxes
- $897
Year Built
- Built in 1940
Lot Details
- 0.28 Acre Lot
Home Design
- Traditional Architecture
- Permanent Foundation
- Shingle Roof
- Wood Siding
Interior Spaces
- 1,512 Sq Ft Home
- 1-Story Property
- Combination Kitchen and Dining Room
- Screened Porch
- Pull Down Stairs to Attic
- Oven
Flooring
- Linoleum
- Laminate
Bedrooms and Bathrooms
- 3 Bedrooms
- 2 Full Bathrooms
Parking
- 4 Parking Spaces
- 2 Carport Spaces
- Gravel Driveway
- 2 Open Parking Spaces
Schools
- S Smithfield Elementary School
- Smithfield Middle School
- Smithfield Selma High School
Utilities
- Window Unit Cooling System
- Baseboard Heating
- Water Heater
Community Details
- No Home Owners Association
Listing and Financial Details
- Property held in a trust
- Assessor Parcel Number 14075038
Map
Create a Home Valuation Report for This Property
The Home Valuation Report is an in-depth analysis detailing your home's value as well as a comparison with similar homes in the area
Home Values in the Area
Average Home Value in this Area
Tax History
| Year | Tax Paid | Tax Assessment Tax Assessment Total Assessment is a certain percentage of the fair market value that is determined by local assessors to be the total taxable value of land and additions on the property. | Land | Improvement |
|---|---|---|---|---|
| 2025 | $1,670 | $172,160 | $25,530 | $146,630 |
| 2024 | $897 | $72,330 | $12,820 | $59,510 |
| 2023 | $911 | $72,330 | $12,820 | $59,510 |
| 2022 | $940 | $72,330 | $12,820 | $59,510 |
| 2021 | $940 | $72,330 | $12,820 | $59,510 |
| 2020 | $962 | $72,330 | $12,820 | $59,510 |
| 2019 | $962 | $72,330 | $12,820 | $59,510 |
| 2018 | $808 | $59,870 | $11,700 | $48,170 |
| 2017 | $808 | $59,870 | $11,700 | $48,170 |
| 2016 | $808 | $59,870 | $11,700 | $48,170 |
| 2015 | $808 | $59,870 | $11,700 | $48,170 |
| 2014 | $808 | $59,870 | $11,700 | $48,170 |
Source: Public Records
Property History
| Date | Event | Price | List to Sale | Price per Sq Ft |
|---|---|---|---|---|
| 07/22/2025 07/22/25 | Price Changed | $190,000 | -4.5% | $126 / Sq Ft |
| 04/02/2025 04/02/25 | For Sale | $199,000 | -- | $132 / Sq Ft |
Source: Doorify MLS
Source: Doorify MLS
MLS Number: 10086231
APN: 14075038
Nearby Homes
- 1264 Buffalo Rd
- 54 Holland Rd
- 2614 Buffalo Rd
- 141 Sturgeon St
- 320 Sturgeon St
- Lot 12 Runneymede Place
- 11 Runneymede Place
- 000 Berkshire Rd
- 612 N 4th St
- 17 Runneymede Place
- 553 Sturgeon St
- 31 W Waddell Dr
- 18 Afton Ln
- 19 & 21 W Waddell Dr
- 27 White Oak Dr
- 102 Hillcrest Dr
- 14 Eden Dr
- 64 N Sussex Dr
- 14 E Peedin Rd
- 113 Castle Dr
- 258 Sturgeon St
- 258 Sturgeon St
- 2 N Sussex Dr Unit B
- 17 Brookwood Dr
- 154 Paramount Dr
- 150 Paramount Dr
- 130 Paramount Dr
- 155 Copper Fox Ln
- 199 N Finley Landing Pkwy
- 101 N Lakeside Dr
- 715 S 3rd St Unit 6
- 365 W Saltgrass Ln
- 361 W Saltgrass Ln
- 325 W Saltgrass Ln
- 181 N Landing
- 163 S Finley Landing Pkwy
- 187 N Finley Landing Pkwy
- 213 Lily Patch Ln
- 229 Lily Patch Ln
- 233 Lily Patch Ln
