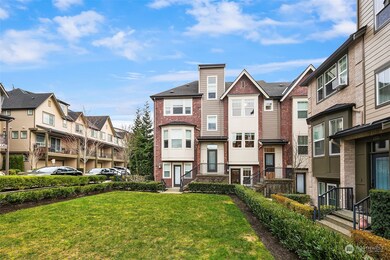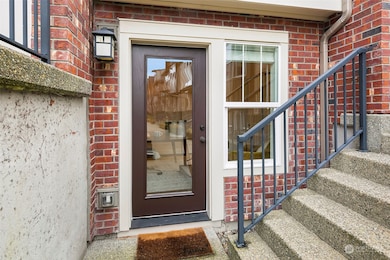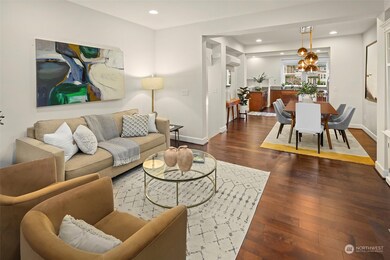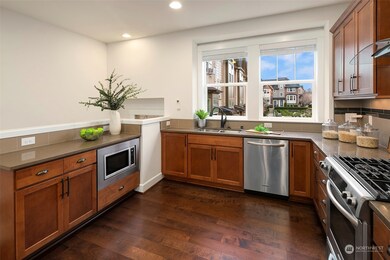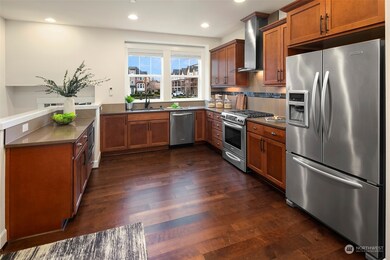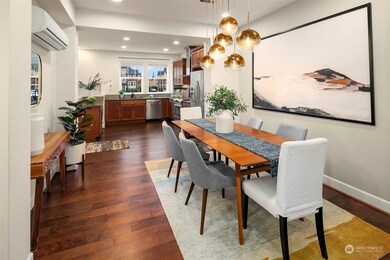
$910,000
- 3 Beds
- 3 Baths
- 1,467 Sq Ft
- 1313 Brooklyn Walk NE
- Issaquah, WA
Charming townhome in a highly sought-after community, featuring a west-facing balcony with stunning mountain views—ideal for morning coffee or evening unwinding. The welcoming plaza fosters a vibrant sense of connection, where neighbors mingle and friendships flourish. Inside, enjoy a beautifully appointed kitchen with high-end fixtures, perfect for everyday meals or entertaining. With trails,
Kenny Whiteside Redfin

