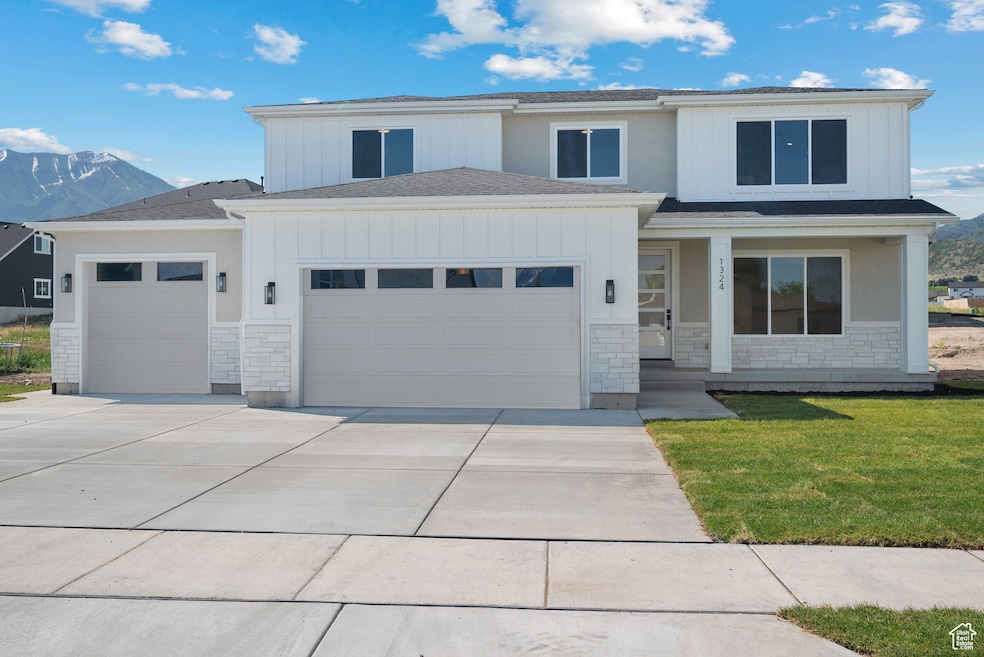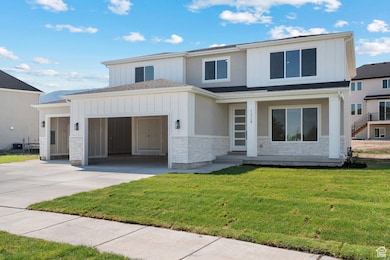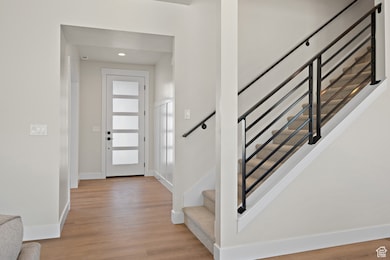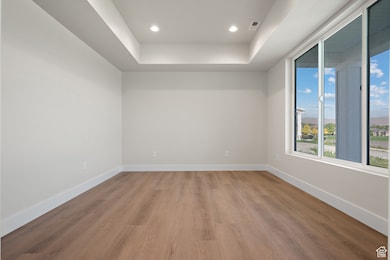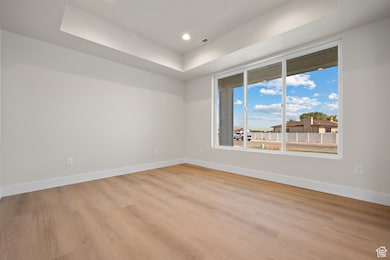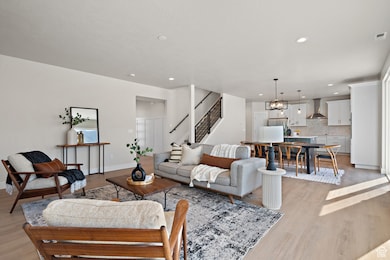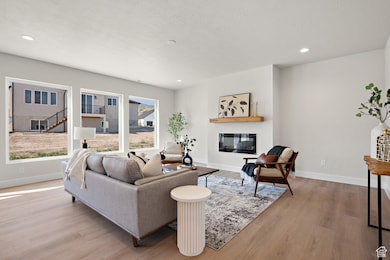
1324 E 320 S Payson, UT 84651
Estimated payment $3,671/month
Highlights
- Mountain View
- 3 Car Attached Garage
- Open Patio
- 1 Fireplace
- Double Pane Windows
- Entrance Foyer
About This Home
Open House, June 14th from 11 AM - 2 PM. No showings before Open House. Welcome home to this stunning brand new, 4-bedroom, 2.5-bathroom residence nestled in the serene countryside. Perfectly blending quiet country living with all the perks of modern design, this home is ready for immediate move-in! Step inside and be greeted by 9-foot ceilings and beautiful finishes throughout. The spacious primary suite boasts a luxurious bathroom, free standing soaker bathtub, a walk-in closet, and attached laundry-making daily living easy and convenient. Three additional bedrooms offer plenty of space for family, guests, or even a home office. Enjoy mountain views from your front yard while being just minutes from shopping, dining, and top-rated schools. This home also features: A 3-car garage-perfect for vehicles, wired for an electrical vehicle, storage, or hobbies. Walk-in pantry with tons of storage Modern design, energy efficiency, and brand-new construction-no need to worry about repairs or updates! Don't miss the opportunity to own a piece of Payson's beautiful landscape in a home that perfectly blends comfort, style, and functionality. Schedule your private tour today and make this dream home yours!
Open House Schedule
-
Saturday, June 14, 202511:00 am to 2:00 pm6/14/2025 11:00:00 AM +00:006/14/2025 2:00:00 PM +00:00Add to Calendar
Home Details
Home Type
- Single Family
Est. Annual Taxes
- $1,586
Year Built
- Built in 2025
Lot Details
- 0.25 Acre Lot
- Landscaped
- Sprinkler System
- Property is zoned Single-Family
HOA Fees
- $10 Monthly HOA Fees
Parking
- 3 Car Attached Garage
Home Design
- Stone Siding
- Stucco
Interior Spaces
- 2,801 Sq Ft Home
- 2-Story Property
- Ceiling Fan
- 1 Fireplace
- Double Pane Windows
- Sliding Doors
- Entrance Foyer
- Mountain Views
- Electric Dryer Hookup
Kitchen
- Built-In Oven
- Range with Range Hood
- Freezer
- Disposal
Flooring
- Carpet
- Laminate
- Tile
Bedrooms and Bathrooms
- 4 Bedrooms
- Bathtub With Separate Shower Stall
Outdoor Features
- Open Patio
Schools
- Barnett Elementary School
- Salem Jr Middle School
- Salem Hills High School
Utilities
- Central Heating and Cooling System
- Natural Gas Connected
Community Details
- Clint Garner Association, Phone Number (801) 473-6368
Listing and Financial Details
- Assessor Parcel Number 50-135-0011
Map
Home Values in the Area
Average Home Value in this Area
Tax History
| Year | Tax Paid | Tax Assessment Tax Assessment Total Assessment is a certain percentage of the fair market value that is determined by local assessors to be the total taxable value of land and additions on the property. | Land | Improvement |
|---|---|---|---|---|
| 2024 | $1,583 | $161,500 | $0 | $0 |
| 2023 | $1,583 | $161,500 | $0 | $0 |
Property History
| Date | Event | Price | Change | Sq Ft Price |
|---|---|---|---|---|
| 06/13/2025 06/13/25 | For Sale | $665,000 | -- | $237 / Sq Ft |
Purchase History
| Date | Type | Sale Price | Title Company |
|---|---|---|---|
| Warranty Deed | -- | Stewart Title | |
| Warranty Deed | -- | Stewart Title |
Mortgage History
| Date | Status | Loan Amount | Loan Type |
|---|---|---|---|
| Open | $524,000 | Construction | |
| Previous Owner | $116,000 | Balloon |
Similar Homes in Payson, UT
Source: UtahRealEstate.com
MLS Number: 2092003
APN: 50-135-0011
- 1323 E 370 S
- 1309 E 370 S
- 1356 E 320 S Unit 9
- 1356 E 320 S
- 1388 E 320 S Unit 7
- 1388 E 320 S
- 1348 N 1400 E Unit ARTH-6
- 1186 E 470 S
- 2371 E 370 St N Unit 8
- 2363 E 370 St N Unit 7
- 2351 E 370 St N Unit 6
- 208 S 1100 E
- 61 S Lighthouse Cir Unit 14
- 554 E Salem Hills Dr S Unit 2
- 844 N Emery Ln Unit 59
- 627 E Birch N Unit 68
- 700 S Hillside Dr E
- 572 S 1340 E
- 561 N Olivia Ct E Unit 22
- 712 Mountain View Dr Unit 82
