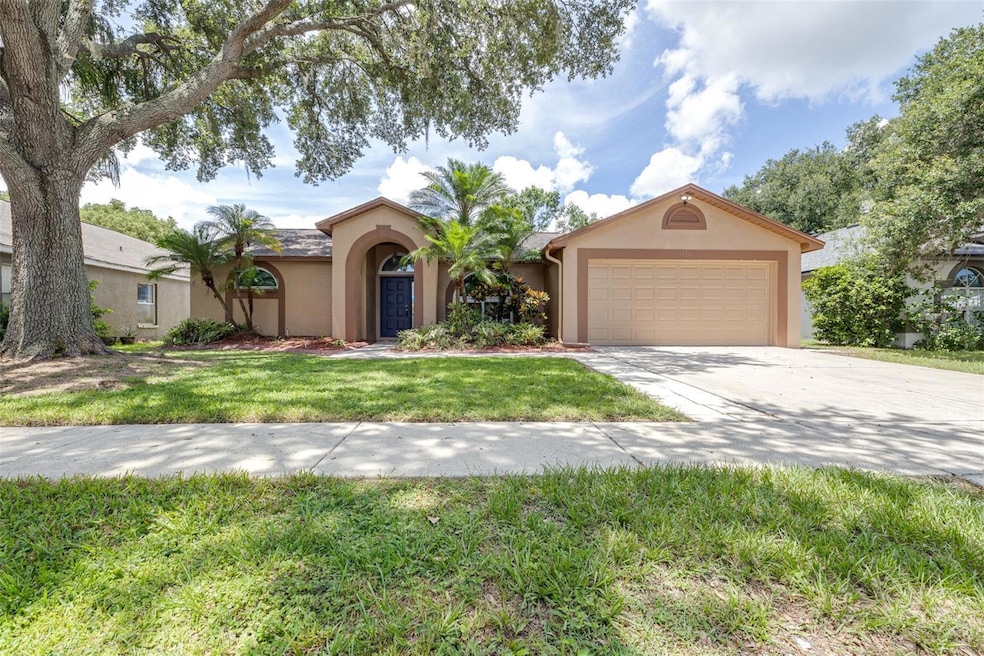1324 Gangplank Dr Valrico, FL 33594
Estimated payment $2,430/month
Highlights
- Screened Pool
- View of Trees or Woods
- Deck
- Valrico Elementary School Rated A-
- Open Floorplan
- Contemporary Architecture
About This Home
Welcome home to this beautifully maintained 3-bedroom, 2-bathroom saltwater, heated, and screened-in pool home with no rear neighbors, offering the ultimate in privacy and relaxation. This home showcases true pride of ownership with a custom kitchen, 2022 hurricane-rated windows, and a split floor plan that includes both a formal living room and a cozy family room, plus a dedicated formal dining area. Step outside to an expansive backyard perfect for entertaining, featuring a custom-built fire pit and a massive shed with a loft, electrical, and A/C hookup—ideal for a craft room, workshop, or man cave. Major updates include a roof replaced in 2017, a new AC unit in 2020, and a water heater installed in 2021. Energy efficiency is a standout feature, thanks to the Sonova solar panels that help keep electric bills remarkably low. With no CDD fees, extremely low HOA fees, and a quiet, desirable neighborhood, this home offers the perfect blend of comfort, convenience, and value. Don’t miss your chance to make it yours—schedule your showing today!
Listing Agent
AGILE GROUP REALTY Brokerage Phone: 813-569-6294 License #3420710 Listed on: 07/18/2025

Home Details
Home Type
- Single Family
Est. Annual Taxes
- $2,067
Year Built
- Built in 1992
Lot Details
- 0.33 Acre Lot
- Near Conservation Area
- East Facing Home
- Vinyl Fence
- Private Lot
- Cleared Lot
- Landscaped with Trees
- Property is zoned PD
HOA Fees
- $13 Monthly HOA Fees
Parking
- 2 Car Attached Garage
- Driveway
- Secured Garage or Parking
Property Views
- Woods
- Pool
Home Design
- Contemporary Architecture
- Slab Foundation
- Shingle Roof
- Block Exterior
Interior Spaces
- 1,690 Sq Ft Home
- Open Floorplan
- Vaulted Ceiling
- Ceiling Fan
- Double Pane Windows
- Family Room
- Living Room
- Dining Room
Kitchen
- Range
- Microwave
- Freezer
- Dishwasher
- Stone Countertops
- Solid Wood Cabinet
Flooring
- Wood
- Tile
- Vinyl
Bedrooms and Bathrooms
- 3 Bedrooms
- Primary Bedroom on Main
- Walk-In Closet
- 2 Full Bathrooms
- Single Vanity
- Walk-In Tub
Laundry
- Laundry Room
- Washer and Electric Dryer Hookup
Home Security
- Storm Windows
- Fire and Smoke Detector
Accessible Home Design
- Handicap Accessible
- Accessibility Features
Pool
- Screened Pool
- Saltwater Pool
- Fence Around Pool
Outdoor Features
- Deck
- Screened Patio
- Shed
Utilities
- Central Heating and Cooling System
- Thermostat
- Cable TV Available
Community Details
- Stephanie Association, Phone Number (727) 386-5575
- The Willows Unit 3 Subdivision
Listing and Financial Details
- Visit Down Payment Resource Website
- Legal Lot and Block 53 / 1
- Assessor Parcel Number U-13-29-20-2AY-000001-00053.0
Map
Home Values in the Area
Average Home Value in this Area
Tax History
| Year | Tax Paid | Tax Assessment Tax Assessment Total Assessment is a certain percentage of the fair market value that is determined by local assessors to be the total taxable value of land and additions on the property. | Land | Improvement |
|---|---|---|---|---|
| 2024 | $2,068 | $124,071 | -- | -- |
| 2023 | $1,969 | $120,457 | $0 | $0 |
| 2022 | $1,820 | $116,949 | $0 | $0 |
| 2021 | $1,777 | $113,543 | $0 | $0 |
| 2020 | $1,697 | $111,975 | $0 | $0 |
| 2019 | $1,611 | $109,457 | $0 | $0 |
| 2018 | $1,559 | $107,416 | $0 | $0 |
| 2017 | $1,529 | $145,634 | $0 | $0 |
| 2016 | $1,493 | $103,043 | $0 | $0 |
| 2015 | $1,507 | $102,327 | $0 | $0 |
| 2014 | $1,483 | $101,515 | $0 | $0 |
| 2013 | -- | $100,015 | $0 | $0 |
Property History
| Date | Event | Price | Change | Sq Ft Price |
|---|---|---|---|---|
| 09/01/2025 09/01/25 | Pending | -- | -- | -- |
| 08/13/2025 08/13/25 | Price Changed | $425,000 | -1.2% | $251 / Sq Ft |
| 07/18/2025 07/18/25 | For Sale | $430,000 | -- | $254 / Sq Ft |
Purchase History
| Date | Type | Sale Price | Title Company |
|---|---|---|---|
| Warranty Deed | $235,000 | Fidelity Natl Title Ins Co | |
| Warranty Deed | $162,000 | Fidelity Natl Title Ins Co | |
| Warranty Deed | $99,000 | -- |
Mortgage History
| Date | Status | Loan Amount | Loan Type |
|---|---|---|---|
| Open | $190,500 | New Conventional | |
| Closed | $177,325 | New Conventional | |
| Closed | $50,000 | Credit Line Revolving | |
| Closed | $185,000 | Unknown | |
| Previous Owner | $129,600 | Unknown | |
| Previous Owner | $100,000 | New Conventional |
Source: Stellar MLS
MLS Number: TB8403269
APN: U-13-29-20-2AY-000001-00053.0
- 1432 Windjammer Place
- 1605 Sydney Rd
- 1613 Long Pond Dr
- 1018 Tracey Ann Loop
- 1939 Heartland Cir
- 1001 Meadowcrest Dr
- 1101 Black Knight Dr
- 0 N Valrico Rd Unit MFRT3478144
- 1009 Black Knight Dr
- 1906 Heartland Cir
- 2117 Valterra Vista Way
- 1418 Rushgrove Cir
- 1221 N Valrico Rd Unit 43
- 1221 N Valrico Rd Unit 38
- 2226 Landside Dr
- 1518 Rolling Meadow Dr
- 3509 King George Ln
- 1102 Hunt Club Ln
- 2218 Valterra Vista Way
- 1013 Ridgefield Dr






