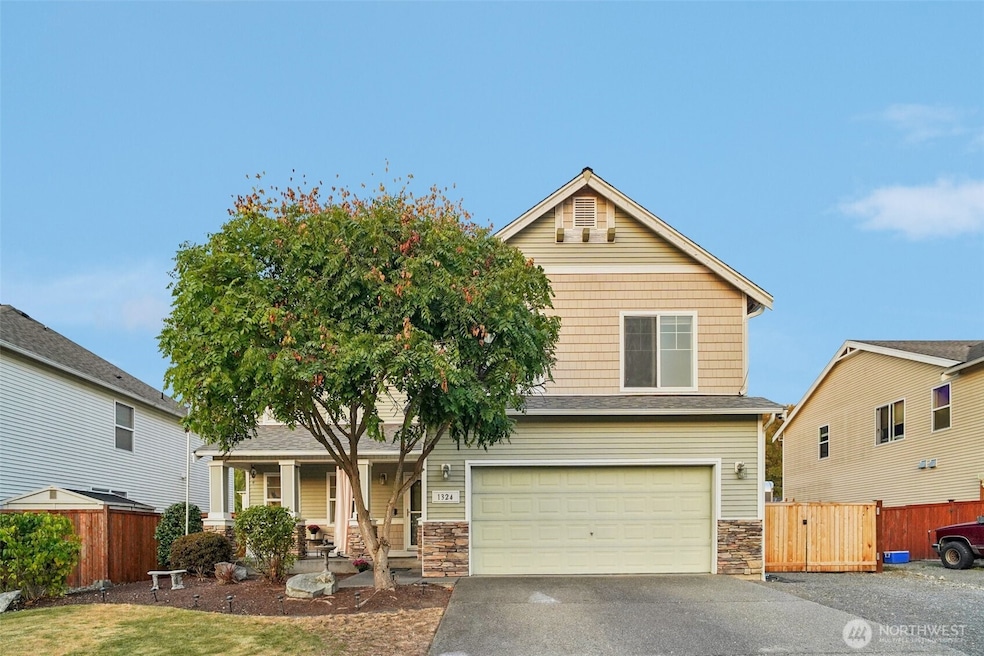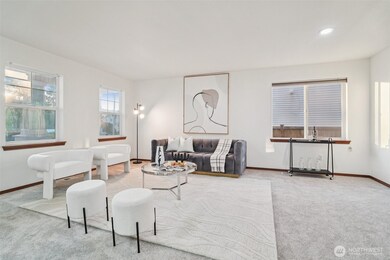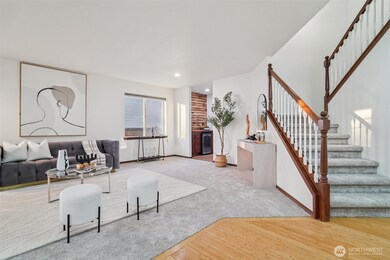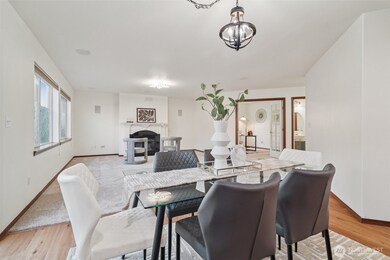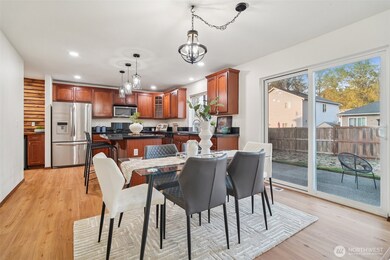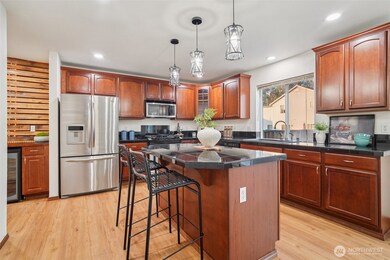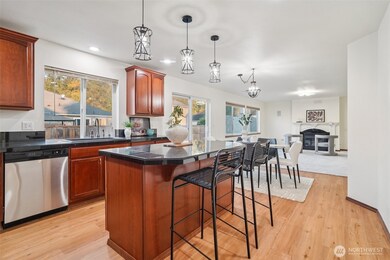1324 Hansberry Ave NE Orting, WA 98360
Estimated payment $3,531/month
Highlights
- Golf Course Community
- Bamboo Flooring
- Sport Court
- Mountain View
- Wine Refrigerator
- Walk-In Pantry
About This Home
Discover your dream home with stunning mountain views in Orting's River's Edge community! This spacious 4-bedroom + Office/Den, 2.5-bathroom home offers a quiet neighborhood setting and modern updates. The interior features a built-in surround sound system, new luxury vinyl and carpet, fresh paint, and a new skylight. With tons of storage, this home is both comfortable and functional. For added convenience, the laundry room is located on the second floor, right by all the bedrooms. Recent upgrades for peace of mind include a roof less than two years old and a new water heater. The private, fully fenced yard with a new double-gate lock entry provides a secure space for outdoor enjoyment. There's even RV/trailer parking behind the gate
Source: Northwest Multiple Listing Service (NWMLS)
MLS#: 2455243
Open House Schedule
-
Saturday, January 24, 20263:30 to 5:30 pm1/24/2026 3:30:00 PM +00:001/24/2026 5:30:00 PM +00:00Add to Calendar
Home Details
Home Type
- Single Family
Est. Annual Taxes
- $2,764
Year Built
- Built in 2006
Lot Details
- 7,205 Sq Ft Lot
- West Facing Home
- Property is Fully Fenced
- Level Lot
HOA Fees
- $39 Monthly HOA Fees
Parking
- 2 Car Attached Garage
Home Design
- Poured Concrete
- Composition Roof
- Stone Siding
- Metal Construction or Metal Frame
- Vinyl Construction Material
- Wood Composite
- Stone
Interior Spaces
- 3,172 Sq Ft Home
- 2-Story Property
- Wet Bar
- Skylights
- Gas Fireplace
- French Doors
- Dining Room
- Mountain Views
- Storm Windows
Kitchen
- Walk-In Pantry
- Stove
- Microwave
- Dishwasher
- Wine Refrigerator
- Disposal
Flooring
- Bamboo
- Carpet
- Laminate
- Vinyl Plank
Bedrooms and Bathrooms
- 4 Bedrooms
- Walk-In Closet
- Bathroom on Main Level
Laundry
- Laundry Room
- Dryer
- Washer
Schools
- Ptarmigan Ridge Inte Elementary School
- Orting Mid Middle School
- Orting High School
Utilities
- Forced Air Heating System
- Water Heater
Listing and Financial Details
- Down Payment Assistance Available
- Visit Down Payment Resource Website
- Tax Lot 21
- Assessor Parcel Number 7001860210
Community Details
Overview
- Association fees include common area maintenance
- Orting Subdivision
- The community has rules related to covenants, conditions, and restrictions
Recreation
- Golf Course Community
- Sport Court
- Community Playground
- Park
- Trails
Map
Home Values in the Area
Average Home Value in this Area
Tax History
| Year | Tax Paid | Tax Assessment Tax Assessment Total Assessment is a certain percentage of the fair market value that is determined by local assessors to be the total taxable value of land and additions on the property. | Land | Improvement |
|---|---|---|---|---|
| 2025 | $5,190 | $596,600 | $193,400 | $403,200 |
| 2024 | $5,190 | $587,300 | $193,400 | $393,900 |
| 2023 | $5,190 | $549,000 | $185,600 | $363,400 |
| 2022 | $5,026 | $577,400 | $185,600 | $391,800 |
| 2021 | $5,136 | $424,600 | $111,000 | $313,600 |
| 2019 | $4,751 | $386,000 | $94,200 | $291,800 |
| 2018 | $4,945 | $369,000 | $82,000 | $287,000 |
| 2017 | $4,535 | $328,300 | $65,900 | $262,400 |
| 2016 | $4,230 | $272,400 | $50,900 | $221,500 |
| 2014 | $3,620 | $252,700 | $45,500 | $207,200 |
| 2013 | $3,620 | $210,800 | $35,700 | $175,100 |
Property History
| Date | Event | Price | List to Sale | Price per Sq Ft | Prior Sale |
|---|---|---|---|---|---|
| 12/01/2025 12/01/25 | Price Changed | $630,000 | -1.6% | $199 / Sq Ft | |
| 11/14/2025 11/14/25 | For Sale | $639,999 | +4.1% | $202 / Sq Ft | |
| 08/02/2023 08/02/23 | Sold | $615,000 | -1.6% | $194 / Sq Ft | View Prior Sale |
| 06/24/2023 06/24/23 | Pending | -- | -- | -- | |
| 06/19/2023 06/19/23 | For Sale | $625,000 | -- | $197 / Sq Ft |
Purchase History
| Date | Type | Sale Price | Title Company |
|---|---|---|---|
| Warranty Deed | $615,000 | Wfg National Title Company Of | |
| Warranty Deed | $429,986 | Transnation Title |
Mortgage History
| Date | Status | Loan Amount | Loan Type |
|---|---|---|---|
| Open | $492,000 | New Conventional | |
| Previous Owner | $239,595 | Purchase Money Mortgage |
Source: Northwest Multiple Listing Service (NWMLS)
MLS Number: 2455243
APN: 700186-0210
- 1324 Daffodil Ave NE
- 200 Fielding St NE
- 1405 Riddell Ave NE
- 206 Mazza St NE
- 116 Mazza St NE
- 1615 Riddell Ave NE
- 1105 Sigafoos Ave NW
- 15301 147th Ave E
- 1113 Ofarrell Ln NW
- 14913 145th Avenue Ct E
- 114 Weaver St NE
- 912 O'Farrell Ln NW
- 812 Sigafoos Ave NW
- 14410 144th St E
- 15005 Tyee Dr E
- 13708 143rd Ave E
- 18106 151st St E
- 15206 183rd Ave E
- 13502 144th St E
- 15116 183rd Ave E
- 17701 135th Avenue Ct E
- 16303 121st Ave E
- 12977 Summer Ln E
- 12020 Sunrise Blvd E
- 12107 127th Avenue Ct E
- 17248 117th Ave E
- 11415 129th St E
- 17817 111th Street Ct E
- 15250 208th Avenue Ct E
- 14209 E 103rd Avenue Ct
- 18412 111th Ave E
- 14108 Meridian Ave E
- 10020 167th Street Ct E
- 18002 Lipoma Firs E
- 12724 104th Avenue Ct E
- 18726 Lipoma Place E
- 13011 Meridian E
- 18722 106th Avenue Ct E
- 13507 99th Ave E
- 3939 10th St SE Unit C1
