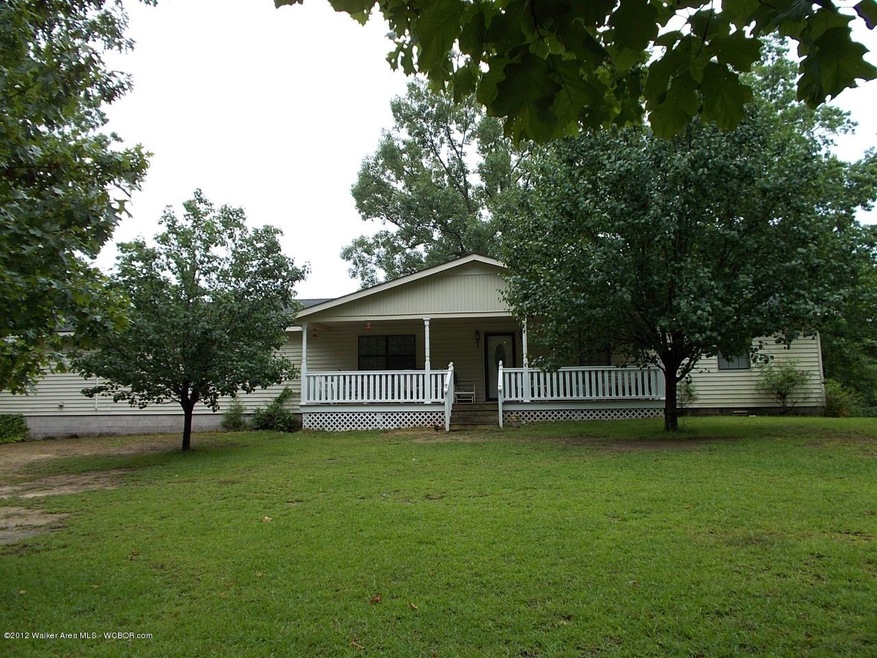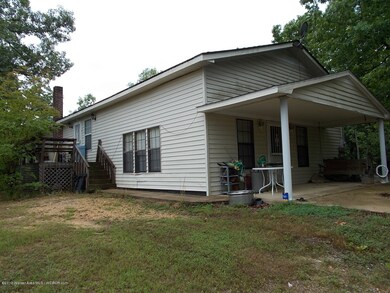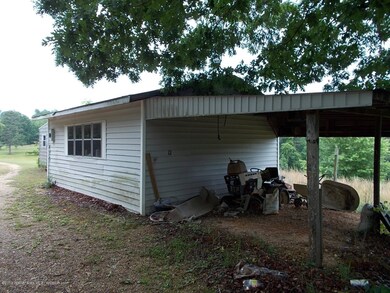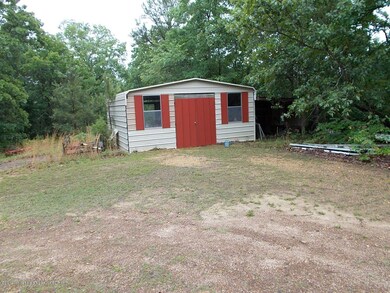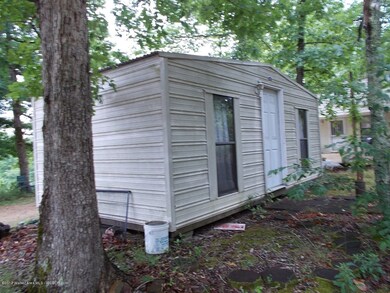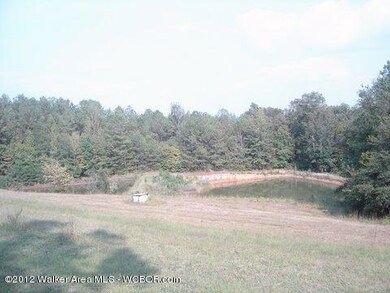
1324 Jimmy Brown Rd Hamilton, AL 35570
Estimated Value: $155,000 - $247,000
4
Beds
2
Baths
2,352
Sq Ft
$84/Sq Ft
Est. Value
Highlights
- Wooded Lot
- Sundeck
- Central Heating and Cooling System
- No HOA
- Porch
- Partially Carpeted
About This Home
As of June 2013PRICE DRASTICALLY REDUCED!!! Great country living on approx. 10 acres with 2 fish ponds. This home features 4 Brs, 2 baths, living room, kitchen, dining room,Den, laundry and CH/A. Extras include large front porch and back deck. Also includes 4 large storage bldgs.
Home Details
Home Type
- Single Family
Year Built
- Built in 1980
Lot Details
- 10 Acre Lot
- Wooded Lot
- Property is in average condition
Parking
- Parking Pad
Home Design
- Frame Construction
- Composition Roof
- Vinyl Siding
Interior Spaces
- 2,352 Sq Ft Home
- 1-Story Property
Kitchen
- Electric Range
- Dishwasher
Flooring
- Partially Carpeted
- Vinyl
Bedrooms and Bathrooms
- 4 Bedrooms
- 2 Full Bathrooms
Outdoor Features
- Outbuilding
- Porch
Utilities
- Central Heating and Cooling System
- Septic Tank
Community Details
- No Home Owners Association
- Sundeck
Listing and Financial Details
- Assessor Parcel Number 49 17 06 13 0 000 005.000
Ownership History
Date
Name
Owned For
Owner Type
Purchase Details
Listed on
Dec 7, 2012
Closed on
Jun 19, 2013
Sold by
Guyton Michael James and Guyton Ricky Don
Bought by
Danford Robert E and Danford Lisa
Seller's Agent
Sue Tucker
Ballard Real Estate
Buyer's Agent
Sue Tucker
Ballard Real Estate
List Price
$65,000
Sold Price
$65,000
Total Days on Market
113
Current Estimated Value
Home Financials for this Owner
Home Financials are based on the most recent Mortgage that was taken out on this home.
Estimated Appreciation
$133,109
Avg. Annual Appreciation
8.81%
Original Mortgage
$52,000
Outstanding Balance
$13,794
Interest Rate
2.75%
Estimated Equity
$163,792
Create a Home Valuation Report for This Property
The Home Valuation Report is an in-depth analysis detailing your home's value as well as a comparison with similar homes in the area
Similar Homes in Hamilton, AL
Home Values in the Area
Average Home Value in this Area
Purchase History
| Date | Buyer | Sale Price | Title Company |
|---|---|---|---|
| Danford Robert E | $65,000 | -- |
Source: Public Records
Mortgage History
| Date | Status | Borrower | Loan Amount |
|---|---|---|---|
| Open | Danford Robert E | $52,000 |
Source: Public Records
Property History
| Date | Event | Price | Change | Sq Ft Price |
|---|---|---|---|---|
| 06/21/2013 06/21/13 | Sold | $65,000 | 0.0% | $28 / Sq Ft |
| 03/30/2013 03/30/13 | Pending | -- | -- | -- |
| 12/07/2012 12/07/12 | For Sale | $65,000 | -- | $28 / Sq Ft |
Source: Walker Area Association of REALTORS®
Tax History Compared to Growth
Tax History
| Year | Tax Paid | Tax Assessment Tax Assessment Total Assessment is a certain percentage of the fair market value that is determined by local assessors to be the total taxable value of land and additions on the property. | Land | Improvement |
|---|---|---|---|---|
| 2024 | -- | $12,400 | $2,660 | $9,740 |
| 2023 | $0 | $12,400 | $2,660 | $9,740 |
| 2022 | $0 | $11,920 | $2,660 | $9,260 |
| 2021 | $274 | $11,840 | $2,660 | $9,180 |
| 2020 | $225 | $10,020 | $2,540 | $7,480 |
| 2019 | $225 | $10,020 | $2,540 | $7,480 |
| 2018 | $225 | $10,020 | $2,540 | $7,480 |
| 2017 | $225 | $10,020 | $2,540 | $7,480 |
| 2016 | $222 | $10,900 | $2,640 | $8,260 |
| 2015 | $208 | $10,300 | $2,040 | $8,260 |
| 2014 | $208 | $10,300 | $2,040 | $8,260 |
| 2013 | $473 | $19,660 | $2,040 | $17,620 |
Source: Public Records
Agents Affiliated with this Home
-
Sue Tucker

Seller's Agent in 2013
Sue Tucker
Ballard Real Estate
(205) 495-1052
118 Total Sales
Map
Source: Walker Area Association of REALTORS®
MLS Number: 12-674
APN: 17-06-13-0-000-005-0000
Nearby Homes
- 267 Cotton Gin Rd
- 1865 County Road 131
- 0 Baker St
- 11655 Alabama 19
- 336 County Highway 11
- 45 Quail Run
- 2364 County Highway 35
- 447 Oak Hill Cir
- 1850 County Highway 35
- 119 ACRES Sandoak Rd
- 328 Tuscany Place
- 127 Walnut St
- 3880 Steele St
- 0 River Road Dr
- 210 Raven Ln
- 0 Co Rd 10
- 3566 Bexar Ave W
- 28 Interstate 22
- 190 County Hwy 55
- 840 Riverside Dr
- 1324 Jimmy Brown Rd
- 1445 Jimmy Brown Rd
- 1125 Jimmy Brown Rd
- 3705 County Highway 22
- 222 County Highway 131
- 5543 State Highway 17
- 3077 County Highway 22
- 5690 State Highway 17
- 325 County Highway 452
- 4700 County Highway 22
- 525 County Highway 131
- 5691 State Highway 17
- 335 Jimmy Brown Rd
- 2829 County Highway 22
- 4804 State Highway 17
- 4833 State Highway 17
- 825 County Highway 131
- 4800 State Highway 17
- 5816 State Highway 17
- 4333 State Highway 17
